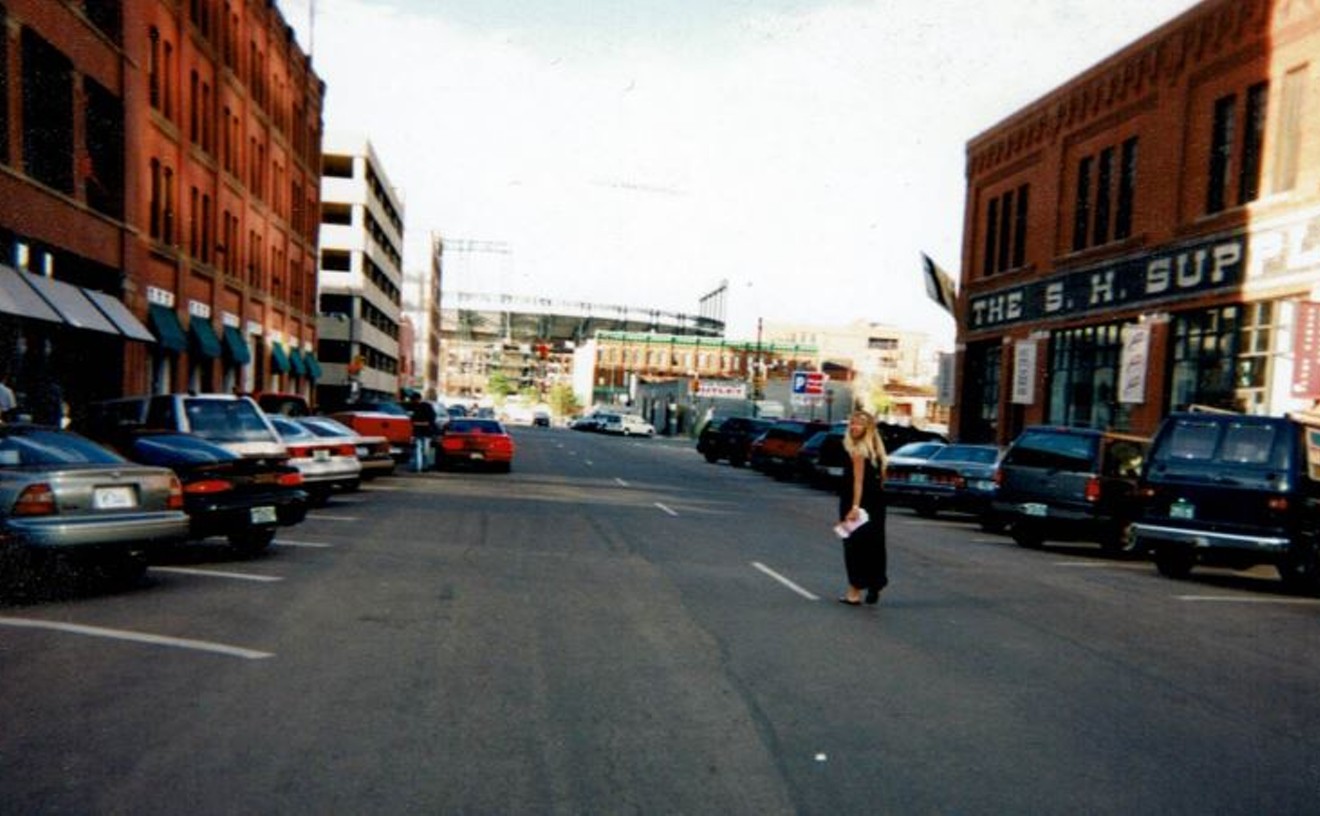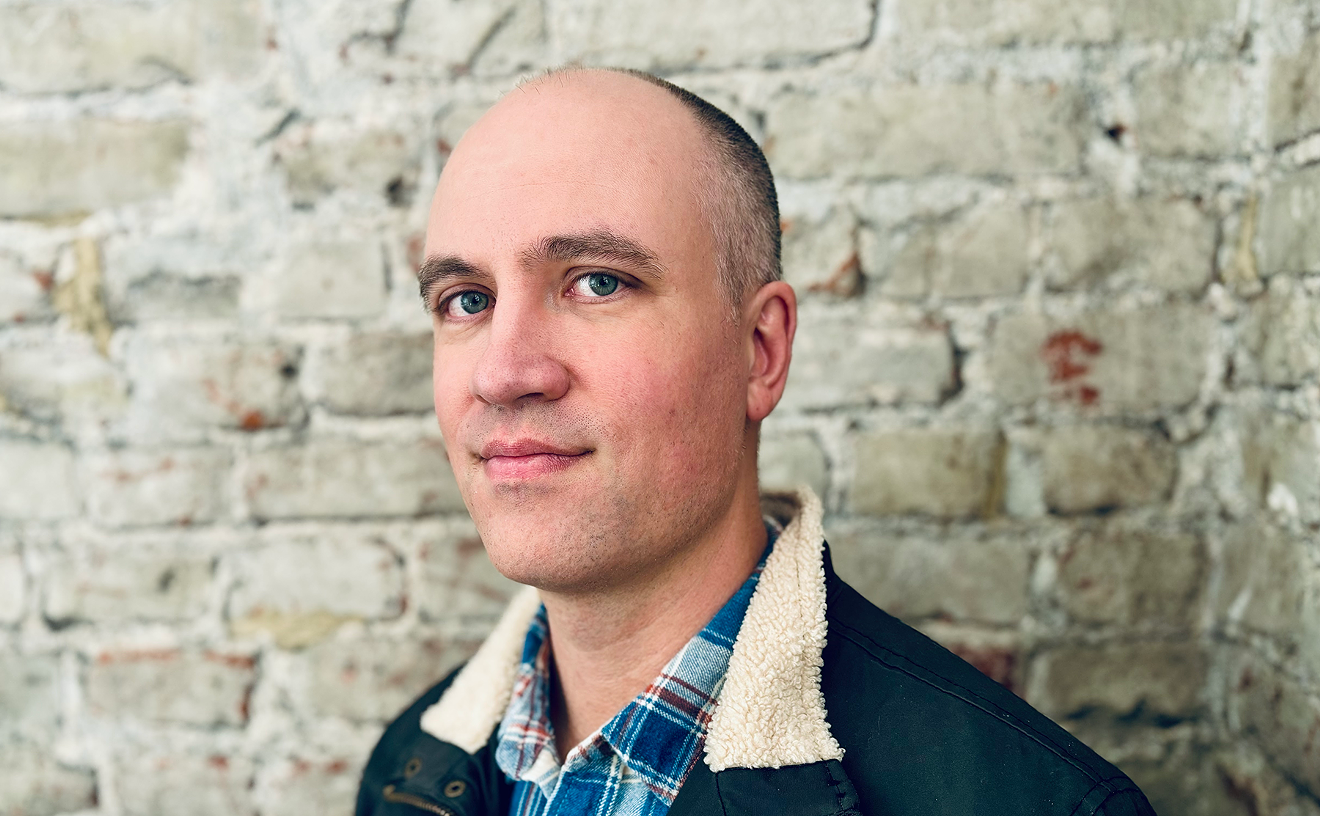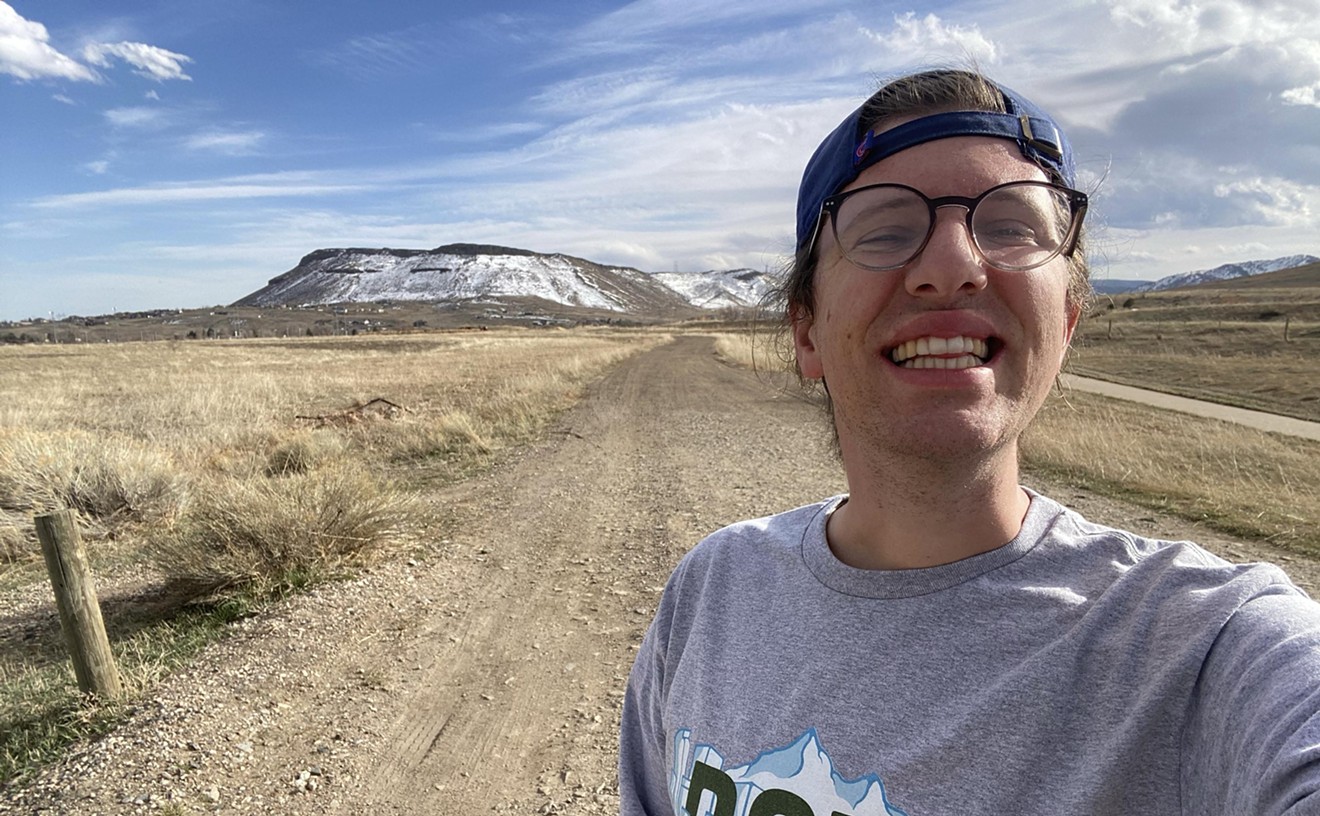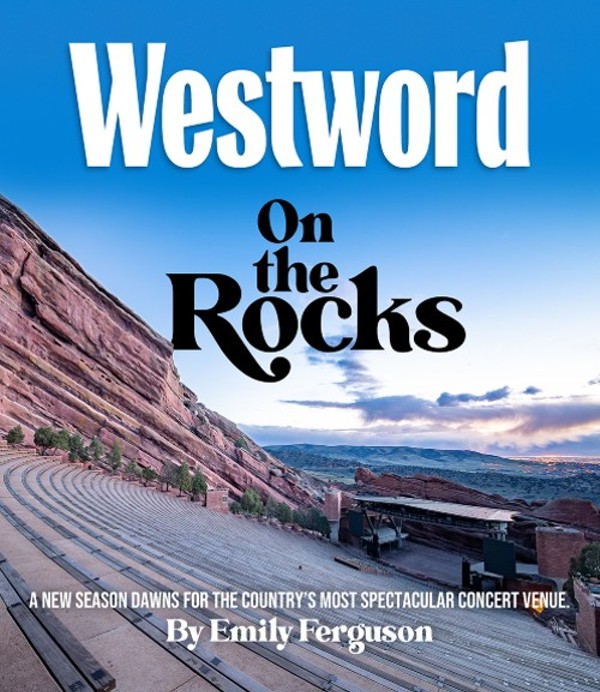Very rarely is it possible to start out on the wrong foot and yet wind up hitting a successful stride. But somehow, in the case of the History Colorado Center, getting it wrong at first hasn't precluded the possibility of getting it right later.
In 2005, a state building committee decided, with no public input, that the Colorado Judicial Heritage Center, a 1970s complex by the architectural firm of RNL, should be demolished. Nicknamed "the toaster and the doorstop," the two buildings are immediately southwest of the State Capitol. The decision was based on the fact that the State Supreme Court (the toaster) had long since outgrown its facility and that the Colorado History Museum (the doorstop) had never worked the way it should.
That same building committee determined that the courts should occupy the entire block, leaving the history museum to find a new site, and it's here that things went from bad to worse. In 2007, a terrible idea was hatched to construct the new museum in the Civic Center itself. The building would have featured an entry pavilion at West 14th Avenue and Bannock Street, conceived to balance with the old Carnegie Library on Colfax, with the bulk of it to be constructed underground ("Going Under?" September 25, 2007). This dimwitted plan was hatched just a year after an even worse concept had been proposed — and then rejected: architect Daniel Libeskind's concept of turning the neo-classical Civic Center into a postmodern amusement park ("Park and Wreck," September 14, 2006).
The 2007 idea went over like a gun at a town hall meeting. Everyone hated it, aside from those who'd been directly involved in coming up with it, and rightly so. Mayor John Hickenlooper — who had appeared to be on board at first — blinked, setting up some untenable pre-conditions to the construction, which forced Edward Nichols, the then fairly new president of the Colorado Historical Society (now called History Colorado) and the institution's board to abandon the idea and search for an alternate site.
In 2008, museum officials picked a surface parking lot at 12th Avenue between Broadway and Lincoln, directly east of the Museum Residences and just a stone's throw from the Denver Art Museum and the Denver Public Library. It's a perfect spot, generating zero controversy (who could possibly get up in arms about replacing a square of asphalt?) and having the positive effect of stretching the greater Civic Center a block further south. Nichols says the location will create a new "front door" for the Cultural Complex, which already includes the art museum and the library.
Then came the financial meltdown in the fall of 2008, which could have derailed the project indefinitely. But in early 2009, President Obama signed his multibillion-dollar stimulus program, which created provisions for "shovel-ready" public projects such as the history museum and the court building (to be called the Ralph L. Carr Justice Complex). The two projects were bundled together, and the state sold $338 million in Certificates of Participation under the Build America Bonds program, one of the largest sales of such instruments under the BAB to date. The parking lot was purchased by the state in June for $6.5 million.
Tryba Architects, headed up by David Tryba, has been working with the historical society since 2000 (when it was thinking only about expanding the existing building rather than constructing a new one). Tryba was also involved with the ill-fated museum-in-the-Civic Center concept. Now that the parking lot has been settled on, Tryba has gone back to the drawing board, and the new design looks like a winner.
Ground was broken on August 19 — a symbolic act, as construction won't begin until spring of 2010; an archeological dig is now under way to uncover historical material. The block where the History Colorado Center is to be constructed already has a substantial building occupying a third of it: the handsome 1980s ING building, (originally Security Life) a postmodern high-rise by Michael Barber that faces 13th Avenue. The center will be immediately to the south, separated from ING by a small parking lot.
The current history museum and History Colorado's administrative offices will close in March (the Stephen H. Hart Research Library will shut down even sooner), and the building will be demolished in May. Construction of the new, $110.8 million facility will take two years, during which time the museum will be closed; the staff will be housed in interim offices, the location of which has not yet been determined.
A couple of hours after the groundbreaking, I sat down with Nichols, Tryba, Kathryn Hill, the director of museum operations, and Rebecca Laurie, the public relations director, to get a hypothetical tour, complete with models and renderings. I was impressed, to say the least.
Stylistically, the Tryba building is neo-modernist with a constructivist conception of its volumes, and though the walls are heavily detailed, the architect has taken a reductive geometric approach, thus making the volumes more emphatic. The footprint essentially stretches up to the sidewalks, but the building doesn't have many flat elevations; rather, it zigzags in and out along the streets. Tryba orchestrates a complicated vocabulary of blocky forms accented by wedge-shaped ones.
Each of the three principal sides will have significant entrance portals, and there will also be an entrance on the side that adjoins the parking garage and service entrance on the only flat side, the one on the north. Though it's hard to say which one of the street-side entrances is the principle one, the entry facing Broadway is the most monumental and ceremonial-looking, while the one on 12th Avenue will lead into the grandest of the interior spaces.
The design is aesthetically related to other important Tryba buildings, including the Wellington E. Webb Building and the addition to the Colorado Springs Fine Arts Center, particularly in the handling of the windows. But the principal material on the exterior walls is different from what's on those buildings, with the History Colorado Center being clad in light-colored limestone. This is the perfect material to give the building a sense of civic pride, and it links it to the stone-covered structures that line the nearby Civic Center.
The handling of the limestone is interesting, with horizontally raked joints creating stripes along the length of the building, thus providing visual interest. Additional appeal is provided by extensive windows detailed with prominent horizontal divisions done in silver-colored metal. These relate to the stripes in the limestone, creating an intriguing appearance.
The building will rise four stories, but considering the function of the history center, these levels will be taller than usual to accommodate exhibition material and will have reinforced floors to allow for the display of heavy pieces. An underground level will contain space for expansion, offices and workshops.
Changes may be made, but as it stands now, there are clearly defined uses for each of the upper floors. The main level will include a lobby accessed off of Broadway, as well as a restaurant. Just off the lobby will be a gift and book shop. A wide corridor dividing offices will connect the lobby to the great hall, with an entrance on 12th Avenue that will rise to the top of the building, some eighty feet above the floor. Off the great hall will be an auditorium, an exhibition space, and a stair tower that's expressed on the exterior.
Level two will have a pair of large galleries, collection storage and the library. There will also be a dramatic overlook of the great hall, a feature that will appear on the third and fourth levels, as well. Nearly all of the offices for staff will be on level three. Level four will have two additional galleries, a boardroom, a space for community functions and a covered porch facing west, with a view of the mountains.
Tryba's History Colorado Center promises to be a worthy addition to a neighborhood that already has buildings by the likes of Gio Ponti, Michael Graves and Daniel Libeskind. After our meeting ended, I told Tryba that I liked about 80 percent of what he's done over the years. "Ninety percent," he countered with a smile. I'm not so sure, but I do like this, his latest effort.










