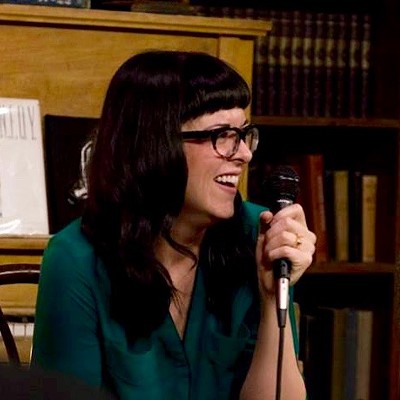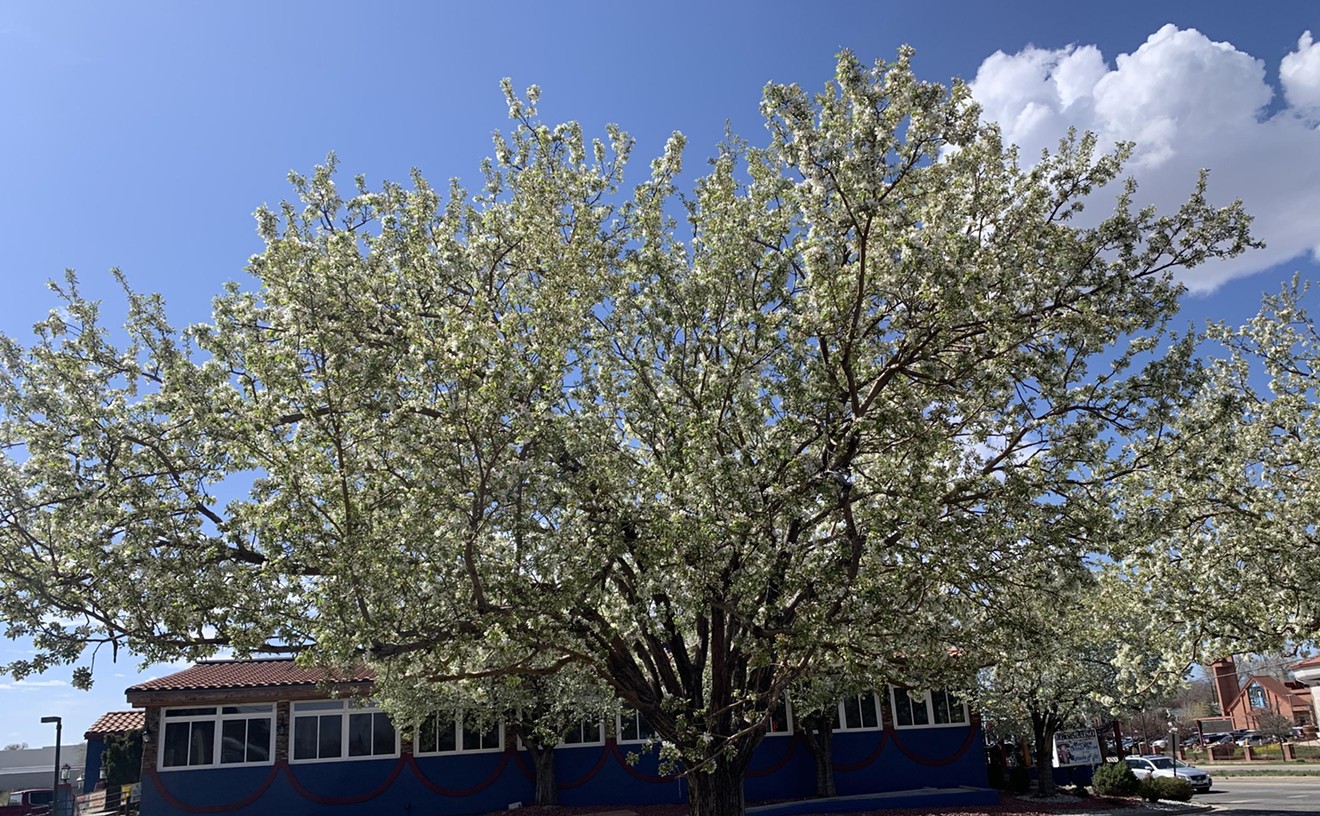From its earliest planning stages to its lofty current standing among greenhouses around the world, the Boettcher Memorial Tropical Conservatory at the Denver Botanic Gardens has always been something special. The modernist sensation was designed by famed Denver architects Victor Hornbein and Ed White — two key figures in shaping Denver's post-war built environment. And while most landmarks aren't designated until the buildings are decades-old, the conservatory became an official historic landmark in Denver in 1973, just seven years after it was built fifty years ago.
With construction funded by the Boettcher Foundation — created by the Boettcher family, which owned the Ideal Cement Company — the architects were encouraged to use concrete in their plans, but that created several design puzzles. How could cement be used prominently? Once the structure was designed, how would the plans be implemented? How would builders create a structure of this nature and shape?
"The building didn’t look like it does today on the initial drawings; the conservatory was just a barrel with vertical ends," recalls Richard Breaker of the GH Phipps Construction Company, who worked on the project, in Pioneers of the Gardens: Building the Conservatory. The solution was to change the barrel shape into what you see today, with the architects creating a hip-joint design on each end, giving the conservatory its unique shape.
"The idea that we came up with of the hips resolved [the issue of needing to use concrete] and keep the size of the beams to a reasonable dimension," says Dan Havekost, who oversaw the project as the onsite architect from the Hornbein & White firm, and is also quoted in that video. "I was very troubled by the prospect that the concrete beams might be heavy and cumbersome and look awkward. We had developed quite an elaborate geometry of points and heights and distances from the center line to describe the geometry of the parabolic vault. As long as it met that criteria, we didn’t really care how they built it."
This was where the construction company's innovation came in. Breaker built a test panel of cast-in-place concrete in his back yard, which would become the model for the entire structure. Reinforced steel beams that weren't completely straight lines in any direction would hold up the panels of concrete, strong enough to bear various weight loads. For the construction process, Breaker decided to first build a wooden frame (see photograph above) that would allow workers to reach the top of the conservatory. The scaffolding itself was so unique, Havekost recalls, that passersby project thought the wooden skeleton was the structure itself. From design to creation, the Boettcher Tropical Conservatory was an architectural marvel, a cast-in-place concrete sculpture created with both exhibition and education in mind. But as Erin Bird of the Denver Botanic Gardens notes, the architects didn't plan for how big the living things that would inhabit the enclosed space might get. The original plans (as seen in the illustration above) called for many more open pedestrian passageways than exist today — the valuable space was needed for the plant life. "It's kind funny because the (building's original) renderings have little, tiny trees and then gardens; now it's this huge, tropical jungle," says Bird.
The interior of the conservatory has also evolved over the years — in the mid '90s, a second-level mezzanine, treehouse and elevator were installed, allowing for another view of the gorgeous greenhouse's structure, plant life, waterfall features and waterfowl. Though its contents often change and sometimes outgrow the 11,500 square-foot space, some of the greenhouse's 600 species and varieties of foliage are direct descendants of the Gardens' original plantings.
"At most public gardens I've been to, the conservatory or greenhouse does look more like a traditional, Victorian greenhouse or solarium; it may have the appearance of a house structure," says Bird. "This is just so unique and so different and such a departure from the typical conservatories — not just in the past but those being built today."
pioneers-conservatory from Scott Dressel-Martin on Vimeo.
The Denver Botanic Gardens will celebrate the structure at A Midcentury Icon: 50 Years of the Boettcher Tropical Conservatory, a panel discussion featuring architects and history experts, beginning at 6 p.m. tonight, February 19, at the DBG. The event is sold out; however, the conservatory is always open to the public during the Gardens' regular business hours. For more information, visit the Denver Botanic Gardens website.Have a suggestion for a building to profile? Send it to [email protected].











