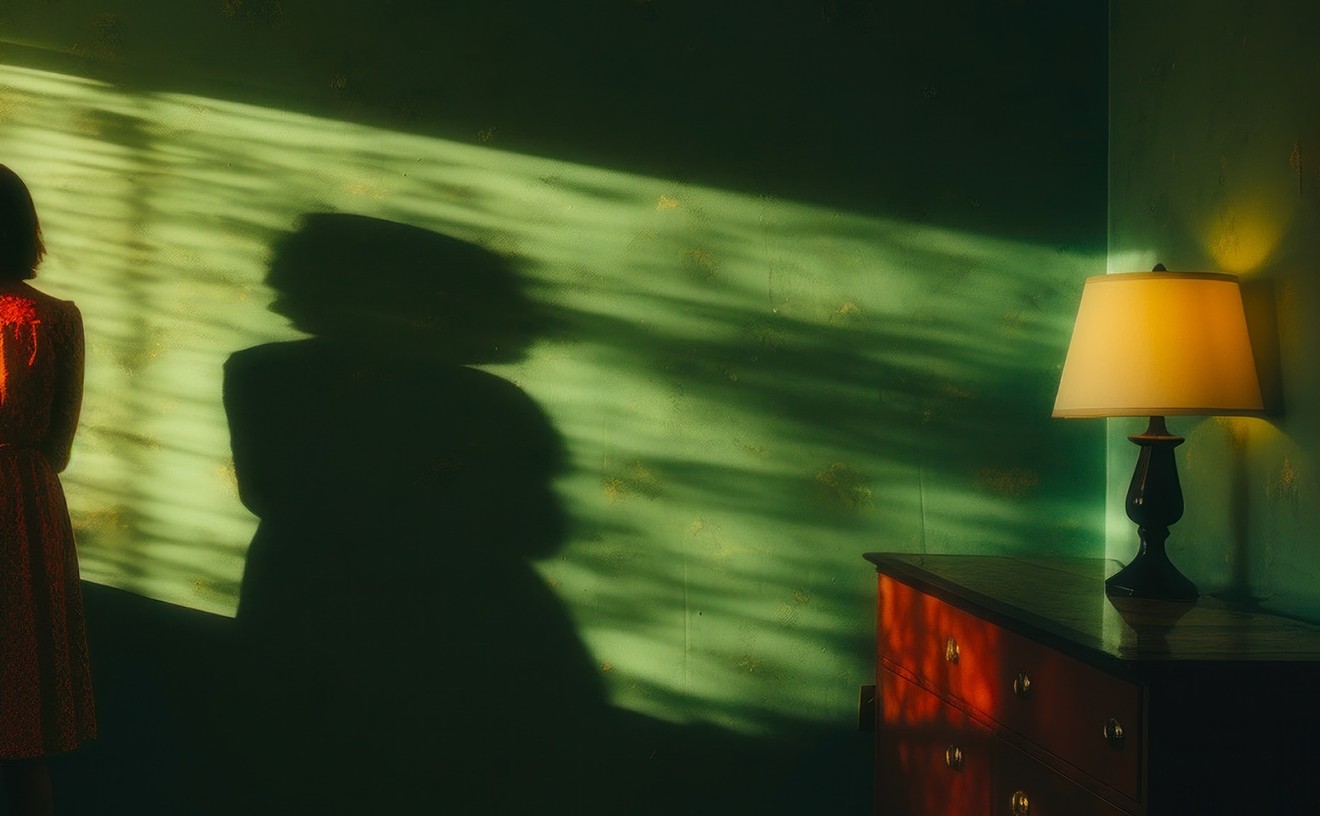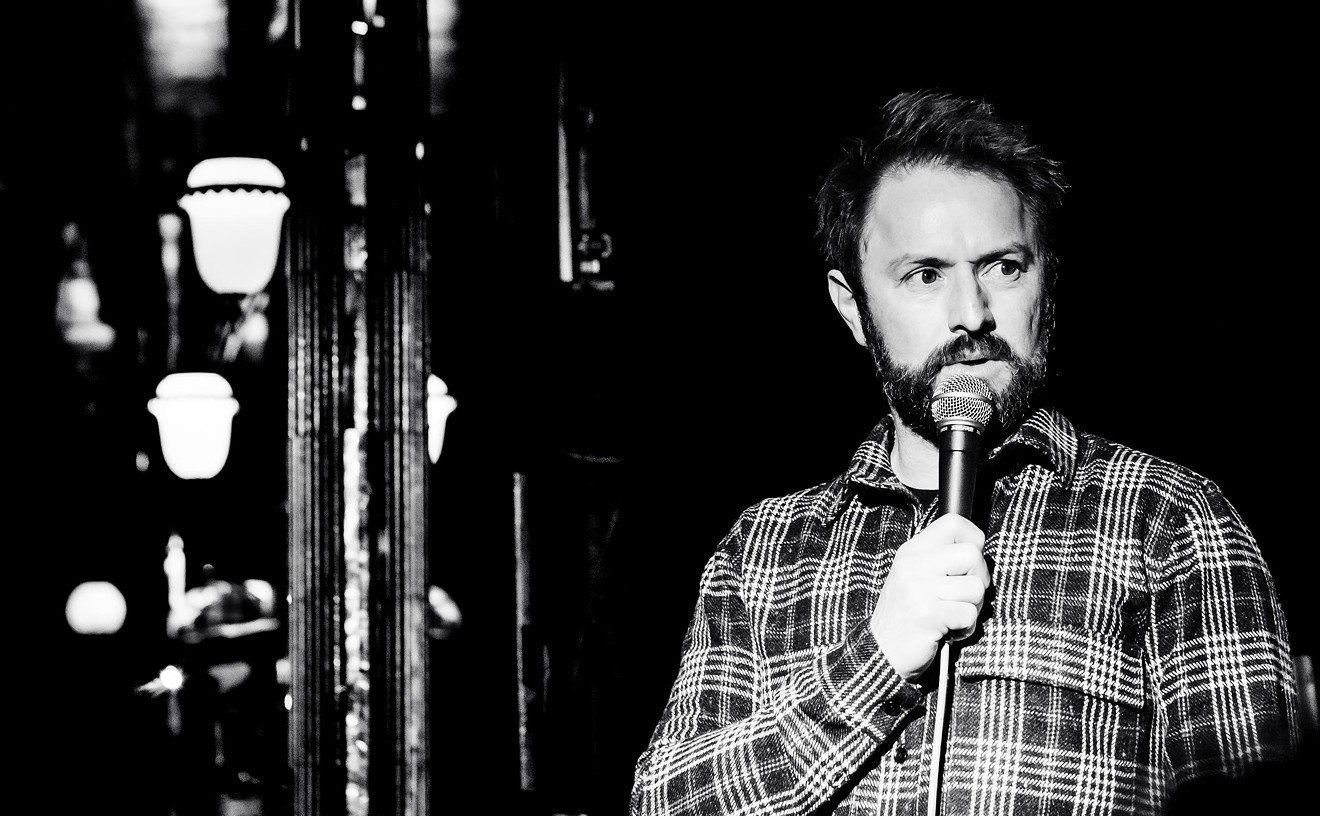There are days when you work all day at something and are no further by the end of the day than you were when you started. Sunday was one of those days.
Victoria Salvador and I had both had late nights and were feeling a bit raggedy that morning, but we were excited to finally start building the steps into the tiny house after spending weeks in a far nicer wood shop making precision cuts and assembling most of the boxes that would stack to make the steps. After a late start and a couple of cups of coffee each, we went out to the tiny house to form a plan of attack.
When Philip Spangler and I had designed the stairs initially, with the long slope and each step having a twelve-inch rise, there wasn’t room to get all the steps in, so we designed an inset into the loft and built it in – a cantilevered corner that would allow the stairs to start a foot into the loft. However, that inset is problematic for the new stair design: As you step onto the first step, even someone short like me would be banging her head on the bottom of the loft. We would have to fill that space in.
While discussing the best strategy for doing this, Victoria, as she is wont to do, again asked an earth-shattering question: "So…what if the stairs were on the other side?”
Uh-oh. What if?
We sat in the tiny house and tried to visualize and talk it through…if we switched sides on the stairs, then literally everything would have to move. Where would the stove go? What about the couch? But then bigger questions…do I really need that wall of cabinetry for a studio, or will I build one in the back of the van? What about the plumbing?
The plumbing, in the end, turned out to be the deal-breaker, thanks to the placement of windows: one over the sink on one side, which is where all the water lines will be in order to centralize the rainwater system. And the window over the bathroom, placed behind where the toilet will go (up high enough to not be revealing) made that side unsuitable for the shower. Planning where things go in the tiny house is like a jigsaw puzzle that we re-think again and again. But an hour later, after mentally moving every component of the tiny house, we were back to square one.
We had been spoiled, however, by using the beautiful wood shop where I teach, while my wood shop had fallen into dusty misuse. I knew the blade on the table saw was trashed – last time we used it, the studio filled with smoke from burning wood and friction. I thought the chop-saw blade was okay, but as it turned out, it could barely get through the recycled 2 x 6 we needed to build the platform to fill in the cutaway. That left us with the circular saw, the least precise and most time-consuming of all ways to cut wood short of a handsaw.
The first piece we cut was just 1/32” too long, so I put it on the sander and leveled it out. As we went back out to double-check the fit, we were interrupted by a knock on the side of the tiny house that doesn’t have the door, facing the sidewalk. I told the invisible knocker to come around to the side, and wound up having a pleasant but very drunken conversation with a guy who wanted to tell me his brother made art, though I was never certain what I was meant to do with that information. This guy assured me that his brother’s work was better than mine, a claim that I certainly wasn’t going to argue…but then, I didn’t want to argue at all: I just wanted to get back to work.
Forty-five minutes later, we finally shed our new friend who had warmed up to the craftsmanship on the tiny house and asked a lot of questions, and went back inside to finish the platform and get it in place. A couple more cuts, a few more staples removed from the used lumber, and we were ready to screw it together.
At that point, we discovered that the used 2 x 6’s we had dug out of the wood pile had the slightest warp, and the platform wasn’t going to fit together correctly. But it seemed like if we just held it in place and forced it a little, we could get it to still fit. Which is a strategy that was working until the very last screw, which split the piece of wood down the center, making it useless. Two steps forward, one step back.
At that point, I looked at Victoria and said, “Okay…I think we’re done here. Are you done?” And she looked at me and said, “Hell, yes...let’s be done. More coffee?”
If we made nothing else that day, we made decisions, a dubious new friend and coffee. And with new saw blades ordered, we made plans to try, try again.
Lauri Lynnxe Murphy, a 2005 Westword MasterMind winner, is blogging out her tiny house project, The Mayday Experiment, on Show and Tell. If you'd like to support her journey, you can pledge here or here. See more of her work at lynnxe.com.
[
{
"name": "Air - MediumRectangle - Inline Content - Mobile Display Size",
"component": "12017618",
"insertPoint": "2",
"requiredCountToDisplay": "2"
},{
"name": "Editor Picks",
"component": "17242653",
"insertPoint": "4",
"requiredCountToDisplay": "1"
},{
"name": "Inline Links",
"component": "18838239",
"insertPoint": "8th",
"startingPoint": 8,
"requiredCountToDisplay": "7",
"maxInsertions": 25
},{
"name": "Air - MediumRectangle - Combo - Inline Content",
"component": "17261320",
"insertPoint": "8th",
"startingPoint": 8,
"requiredCountToDisplay": "7",
"maxInsertions": 25
},{
"name": "Inline Links",
"component": "18838239",
"insertPoint": "8th",
"startingPoint": 12,
"requiredCountToDisplay": "11",
"maxInsertions": 25
},{
"name": "Air - Leaderboard Tower - Combo - Inline Content",
"component": "17261321",
"insertPoint": "8th",
"startingPoint": 12,
"requiredCountToDisplay": "11",
"maxInsertions": 25
}
]










