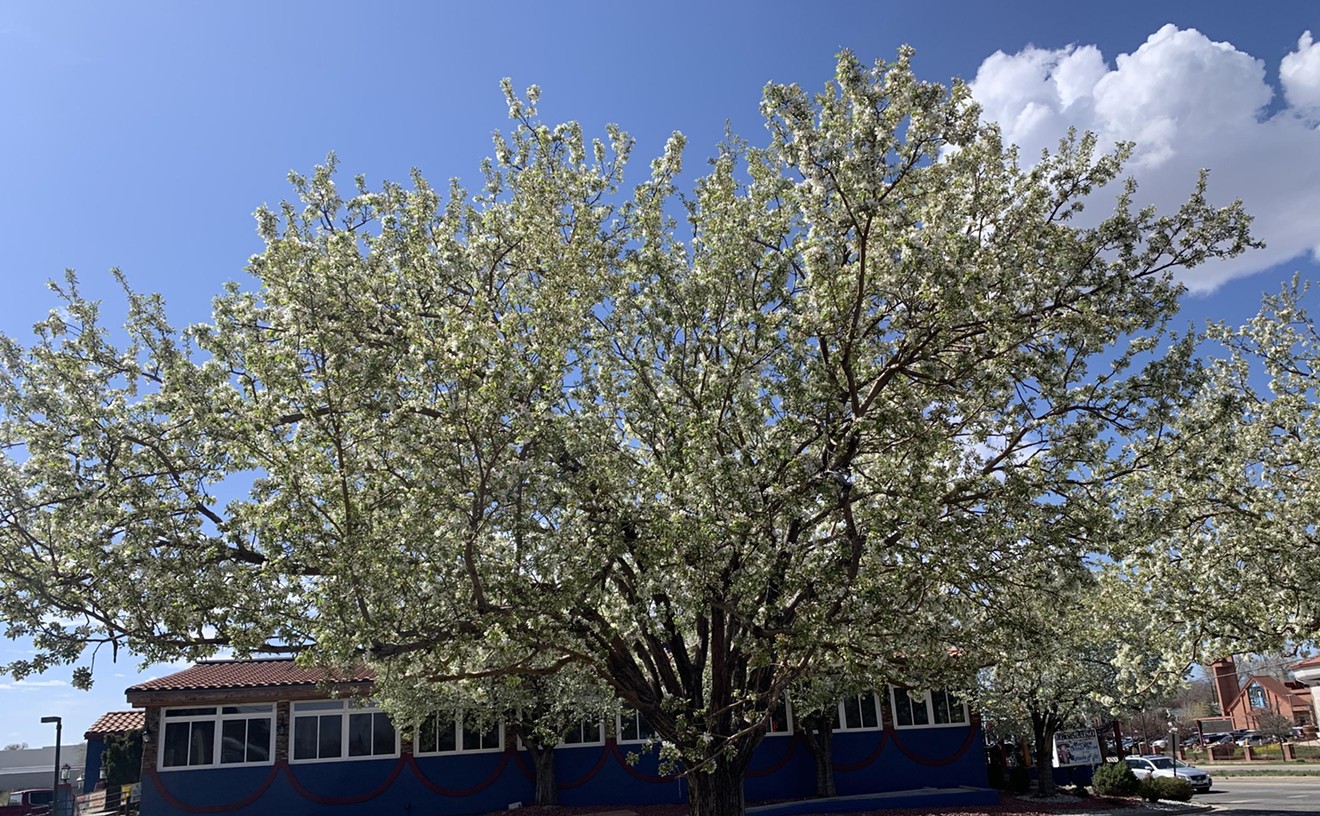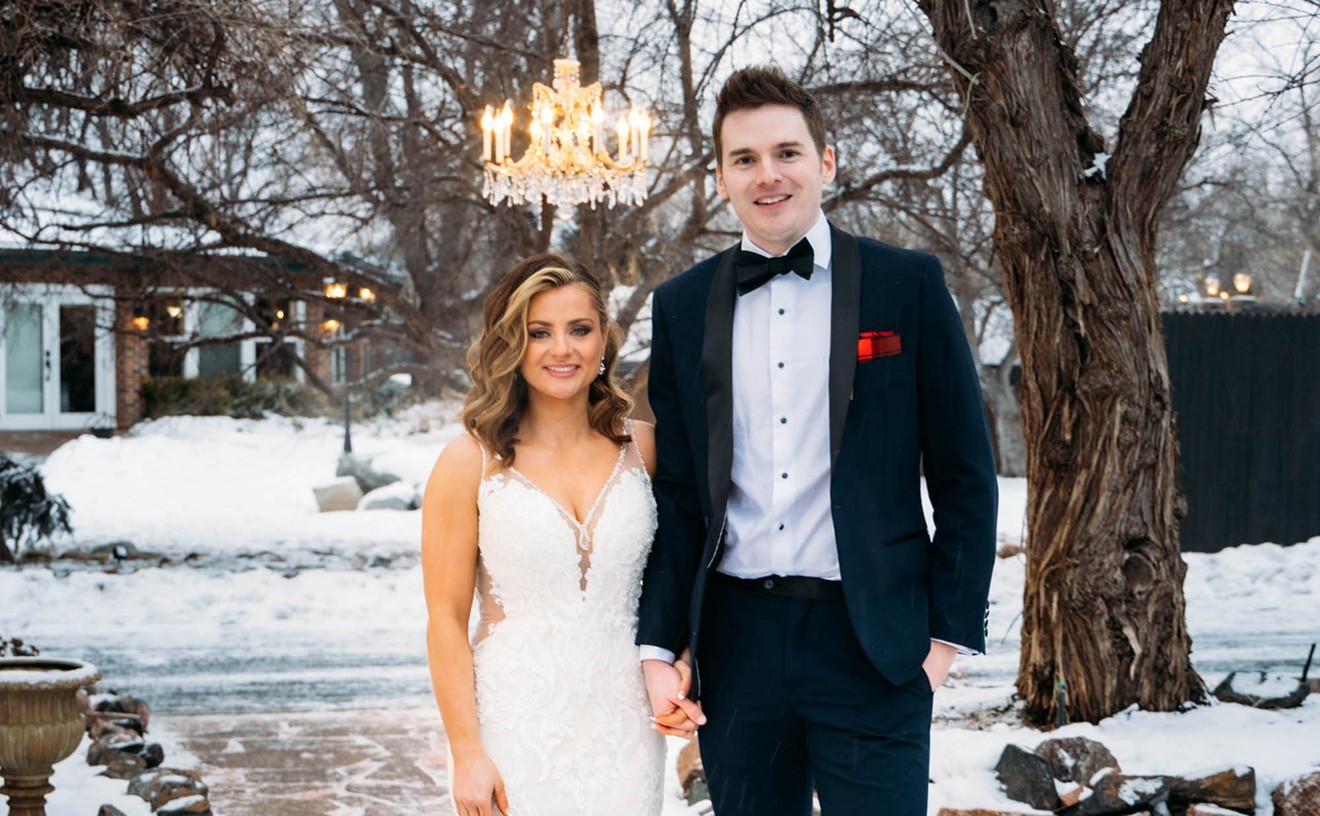Plans? We don’t need no stinking plans.
From the beginning, the plan for the tiny house has always been in flux. A lot of my initial ideas have been scrapped for lack of practicality – for example, a back door/escape hatch and the idea of having a washer and dryer, complete with a laundry chute from the bedroom. (Too much water and electricity needed, not to mention the extra weight.) And some just became a structural problem due to where I decided to place the door – the planned “second loft” shrank to a one-foot wide shelf when we realized that the door itself needed to be behind the wheels.
When Philip Spangler rolled into town a little more than a year ago, we started sketching immediately. I set about learning and failing to learn due to lack of time; I got frustrated by the amount of 3-D modeling skills I had lost by not keeping up with Sketch-Up in the three short years since grad school. Philip is a hands-on guy, though he draws well…I’m digitally based, he’s pencil and paper. We sat in my warehouse living room and drew angles for rooflines, talked about weight distribution, and watched hundreds of YouTube videos interspersed with The Trailer Park Boys and ice cream. When he arrived, I had a wish list and a very basic 3-D model on my ipad, and a lot of crazy, unrealistic ideas. What a difference a year makes.
In the end, we cleared a space in my studio, pushing everything to the side — much to my lamentation — and started laying 2 x 4s on the ground. We would lie down next to them on the floor, trying to get a feel for the height of the kitchen window (which now feels too low, despite our debating) and what side the plumbing would go on. We played with the slope of the roofline and the placement of windows. The roofline went through the most changes, and a planned idea for an offset roof with a line of windows had to be scrapped when the appropriate-sized windows couldn’t be sourced used.
Sculptors are physical…we have to move things around and see things, and playing with 8’ long 2 x 4’s like oversized Tinkertoys worked well for both of us. But few actual plans were ever really drawn outside of rudimentary elevations, until Victoria Salvador came onboard. Nor were they purchased – since few of the tiny-house plans from builders available online included the systems, which were the hardest thing for us to figure out, we didn’t really see the purpose in buying them.
Integral to the design, always, were the stairs. I didn’t want a ladder, for a couple of reasons: one being simply thinking into the future – if I do live in the tiny house for the next twenty years, or even the rest of my life, will I want a ladder? But the bigger issue is Monkey: I gotta sleep with my kitty. Otherwise, the wailing will keep me up all night: He’s very needy.
I got my initial design for the stairs from hOMe, designed by Andrew and Gabriella Morrison, and one of the tiny houses that has made for the most popular and shared of the tiny-house porn. Their ingenious stacked box design was simple and provided for interior storage, and looked elegant and clean.
But the Morrisons had ten feet on me with a thirty-foot trailer, so in order to fit the right number of stairs and still leave a little room at the end, the best we could do was a twelve-inch rise, which is big – the average is a seven-inch rise and eleven-inch run. With bad knees left from horses falling on me as a kid (I was a barrel racer for a while) and a car accident, that was a bit of a worry. But I figured, how often would I climb the stairs a day? Maybe twice? No biggie.
However, in Phil’s redesign, we decided to put the heater inside the stairs – a small pellet stove. Not knowing which one I would wind up with, we defined a respectable amount of space that would accommodate most pellet stoves with the proper safety clearances, which left us with a large box in the center of the stairs.
Before Philip left for Chicago, he scrambled to finish the stairs. Using expensive furniture grade plywood, he drew plans and got a start on them, but we ran out of time. Wth his plans, I knew I could finish them.
A few weeks ago Victoria Salvador and I put the stairs in place, right before she left for a month of travel. We screwed them in loosely just to get an idea. But they just didn’t feel right.
I sat in the tiny house for hours, staring at the stairs. When a friend’s kids visited, they clambered up the half-built stairs with the aid of a stepladder completing the unfinished part at the bottom, and I noticed with worry that there was an unacceptable amount of flex in the top of the large compartment, and thought about what would need to be shored up or strengthened.
I continued to fret, and then at the Tiny House Jamboree in Colorado Springs, talking to a dealer of stoves, the fatal flaw in my plan hit me: There isn’t enough clearance for a stove pipe. We’re at the legal width once the siding and shutters are on. Our initial plan was that the stove pipe would go directly through the wall, with an elbow directing it up so passersby wouldn’t get a faceful of smoke. But an elbow would take eight inches of clearance, minimum, and we just didn’t have it.
Crap.
With Victoria unreachable in England, I fretted and thought. I paced the tiny house interior and measured, and sat on the wheel well and stared.I tried to imagine my future life, where I would sit, what I would do…and where the stairs and heater would go. Clearly, the stove pipe had to go through the roof, but with the current design (stored mostly in my head and a series of completely incomprehensible and sloppy sketches), there was no room for the stove with the necessity for safety clearances. Everything had to change.
After some googling, I hit upon an ingenious stair design on imgur. It was the answer! And given that it was the same box-style design, I could figure out how to build it with the scant measurements and information given with a simple Sketch-Up photo.
Excitedly, I spent the next several hours up drawing a crude plan in illustrator, complete with electrical outlets and a plan for the bedroom. I collapsed into bed at 5 a.m., satisfied, after emailing a .pdf of my drawings to Victoria and figuring out the lumber needed with a comprehensive cut list.
The plan has revitalized my excitement. The new stairs have only a 3’ x 3’ footprint, yet provide me with a pantry, storage for shoes, storage for kitchen appliances, a place for my printer, and additional storage in the steps near the bedroom. And eliminating the previous long and bulky stairs has left room for two benches with a pull-out couch, a telescoping coffee table with interior storage and casters that can do double duty as extra counter space in the kitchen, and a new and MUCH larger studio storage wall that will house everything from my sewing machine to my paint. The top of the wall will be accessible via a walkway from the bedroom to provide additional storage.
When Victoria returned, she was impressed with the new plan, and she’s now drawing it up into something more official with a less primitive system of measurement. For the first time, I feel like I am visualizing myself actually living in the tiny house. Though there is still a long way to go, having a more comprehensive road map to get there makes the journey more exciting.
Lauri Lynnxe Murphy, a 2005 Westword MasterMind winner, is blogging out her tiny house project, The Mayday Experiment, on Show and Tell. If you'd like to support her journey, you can pledge here or here. See more of her work at lynnxe.com.
[
{
"name": "Air - MediumRectangle - Inline Content - Mobile Display Size",
"component": "12017618",
"insertPoint": "2",
"requiredCountToDisplay": "2"
},{
"name": "Editor Picks",
"component": "17242653",
"insertPoint": "4",
"requiredCountToDisplay": "1"
},{
"name": "Inline Links",
"component": "18838239",
"insertPoint": "8th",
"startingPoint": 8,
"requiredCountToDisplay": "7",
"maxInsertions": 25
},{
"name": "Air - MediumRectangle - Combo - Inline Content",
"component": "17261320",
"insertPoint": "8th",
"startingPoint": 8,
"requiredCountToDisplay": "7",
"maxInsertions": 25
},{
"name": "Inline Links",
"component": "18838239",
"insertPoint": "8th",
"startingPoint": 12,
"requiredCountToDisplay": "11",
"maxInsertions": 25
},{
"name": "Air - Leaderboard Tower - Combo - Inline Content",
"component": "17261321",
"insertPoint": "8th",
"startingPoint": 12,
"requiredCountToDisplay": "11",
"maxInsertions": 25
}
]










