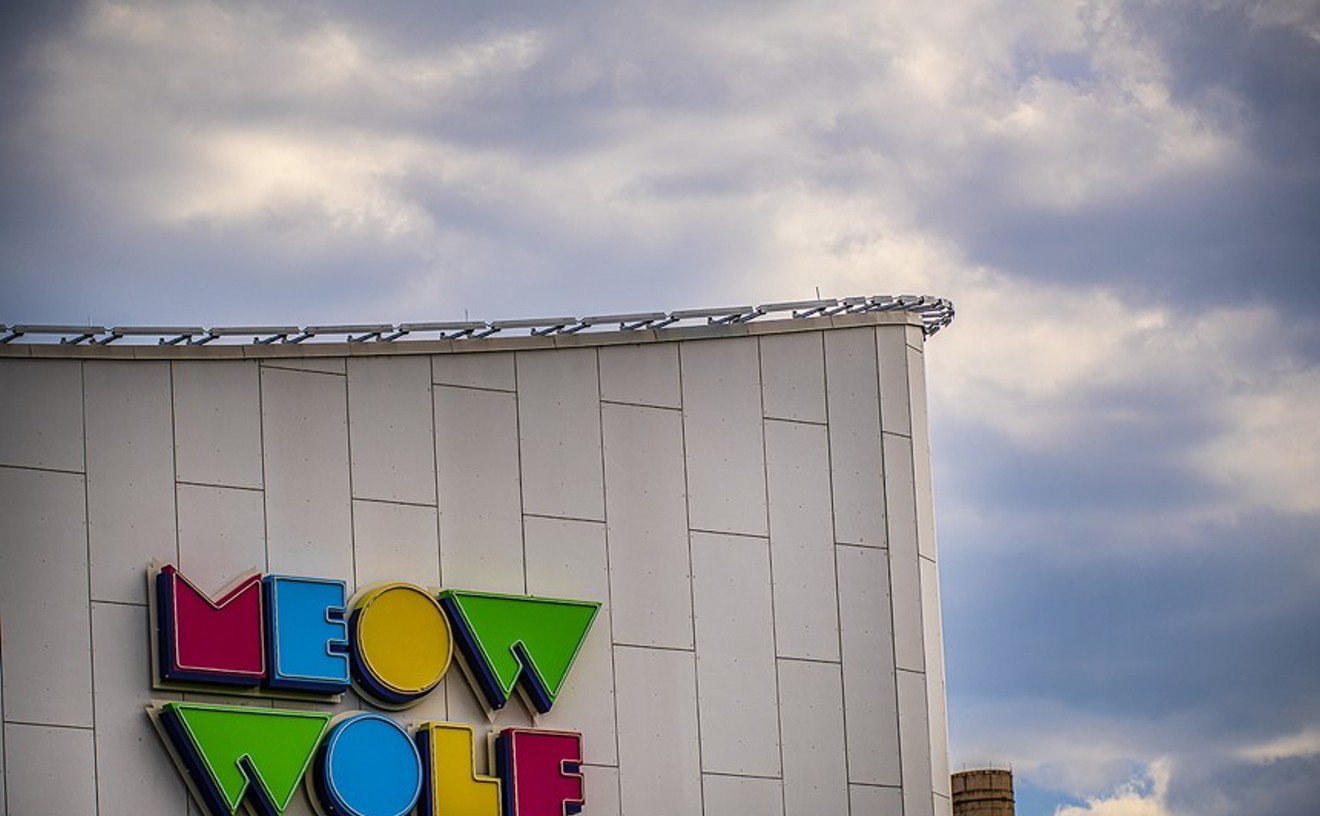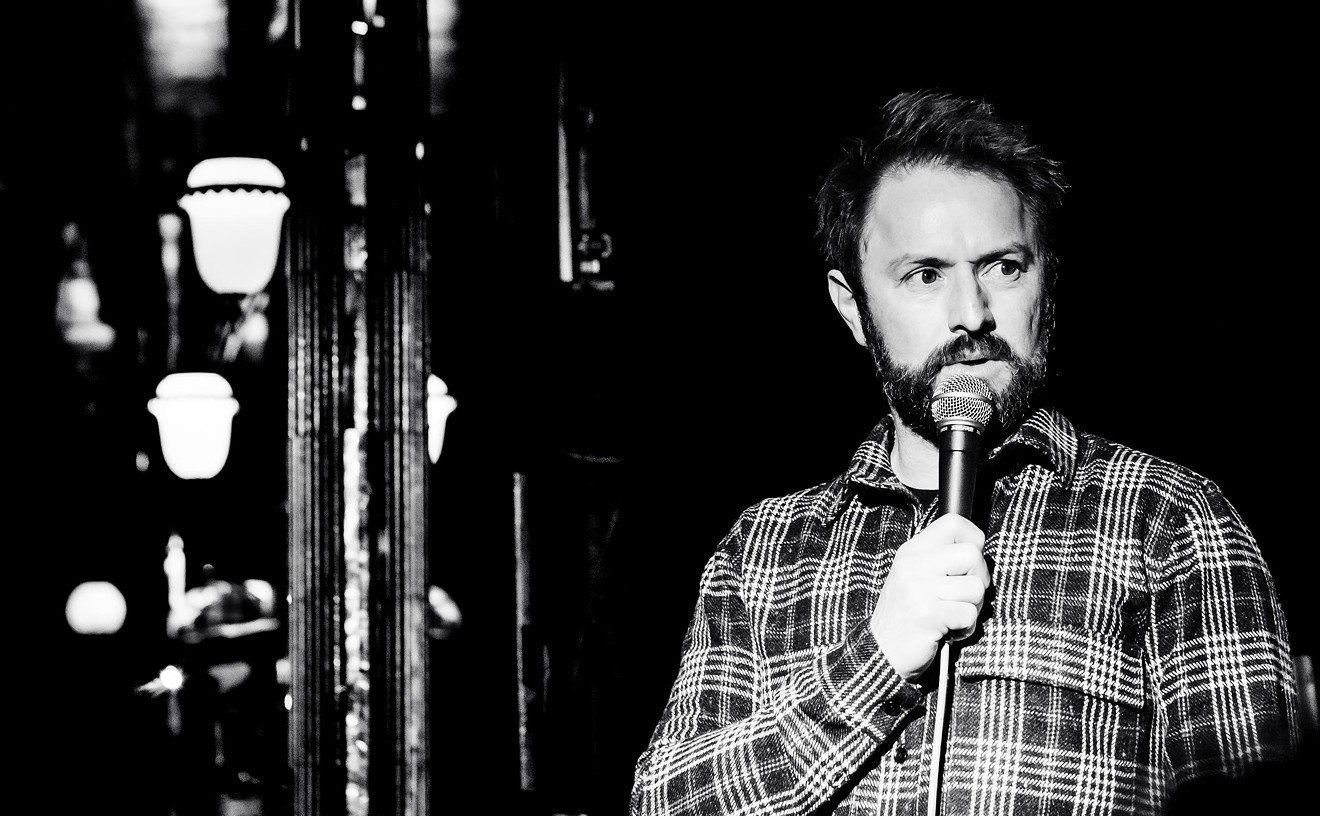But that's all about to change. Sibell Wolle is closing in May and will be torn down to provide room for a new Visual Arts Complex projected for completion in the fall of 2009. The complex, a preliminary drawing of which is pictured, is being designed by the Boston firm of Kallmann, McKinnell & Wood with OZ Architecture Denver.
The style of the VAC may be described as a neo-modernist take on the Tuscan appearance of the campus. I especially like the sawtooth roofline and the updated versions of a colonnade and a bell tower. It looks as though it's going to make a great addition and be very compatible with the architecture that's already there, unlike the existing Sibell Wolle. The VAC will be made up of two separate buildings connected to one another in the basement and at the third floor. The two freestanding structures will face each other and line two sides of an outdoor plaza that will connect with paving to the enormous student center next door.
The building to the left will be devoted to studio art, and the one on the right will hold classrooms and the CU Art Museum, which will include offices, storage and study rooms, two permanent-collection galleries, a large changing-exhibition gallery and a smaller project space. With these facilities, the museum will be able, for the first time, to show off its ever-increasing treasure trove of holdings -- from Greek and Roman coins to contemporary ceramics -- and present a schedule of cutting-edge shows devoted to new art from around the world. There will also be an auditorium for use by both the department and the museum.
The complex will enclose nearly 150,000 square feet and cost some $56 million. Student fees are paying for most of it, but private donors are needed, and there are still a lot of naming opportunities to entice them. According to the University, it will take only $10 million to get your name on the entire complex, and only $3 million to have the museum named after you -- the choice pick, from my point of view.
Being that we're talking about a complex in the People's Republic of Boulder, it's no surprise that it will incorporate environmentally friendly features. The plan is for the VAC to achieve the coveted LEED (Leadership in Energy and Environmental Design) certification, and I can't imagine why it wouldn't.
I have just one last thing to say about CU's soon-to-be-built VAC: It's about time.










