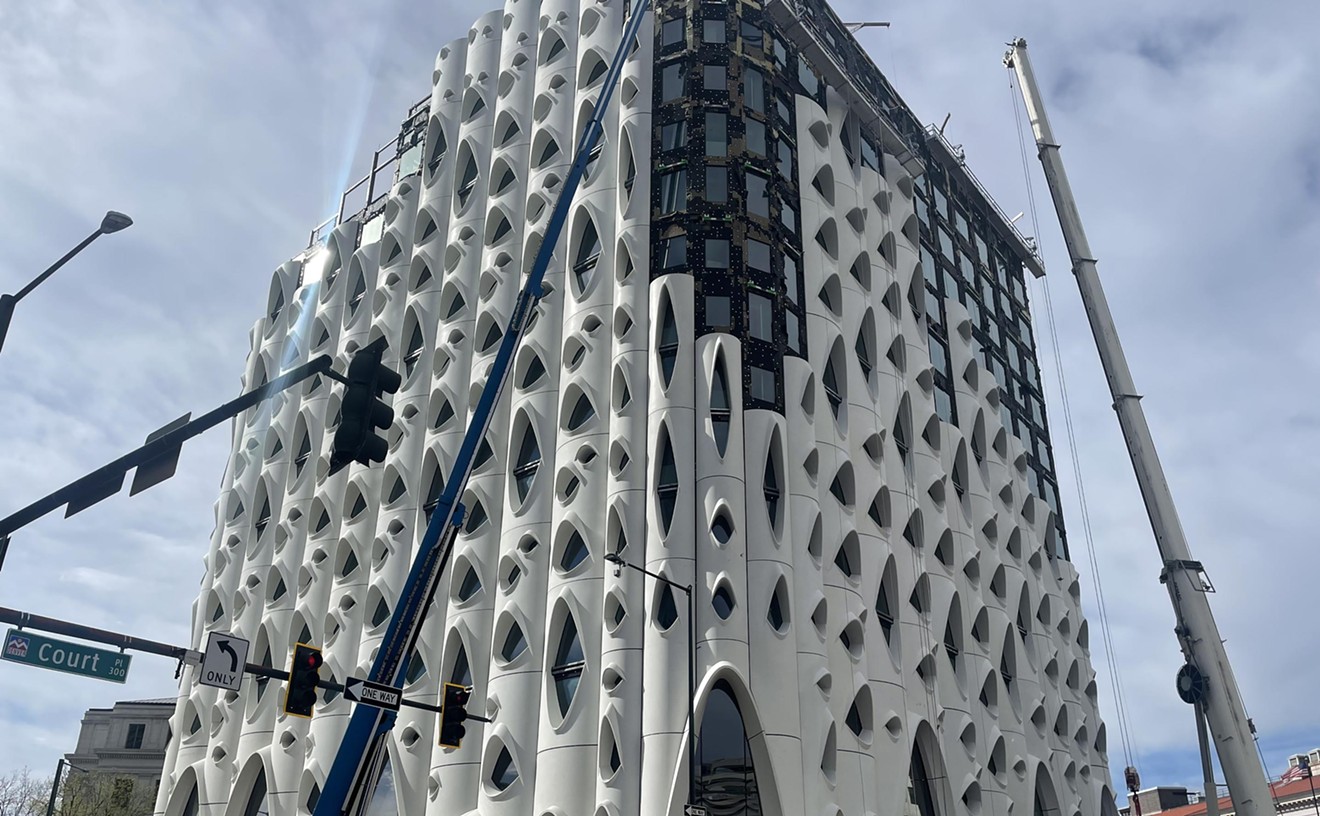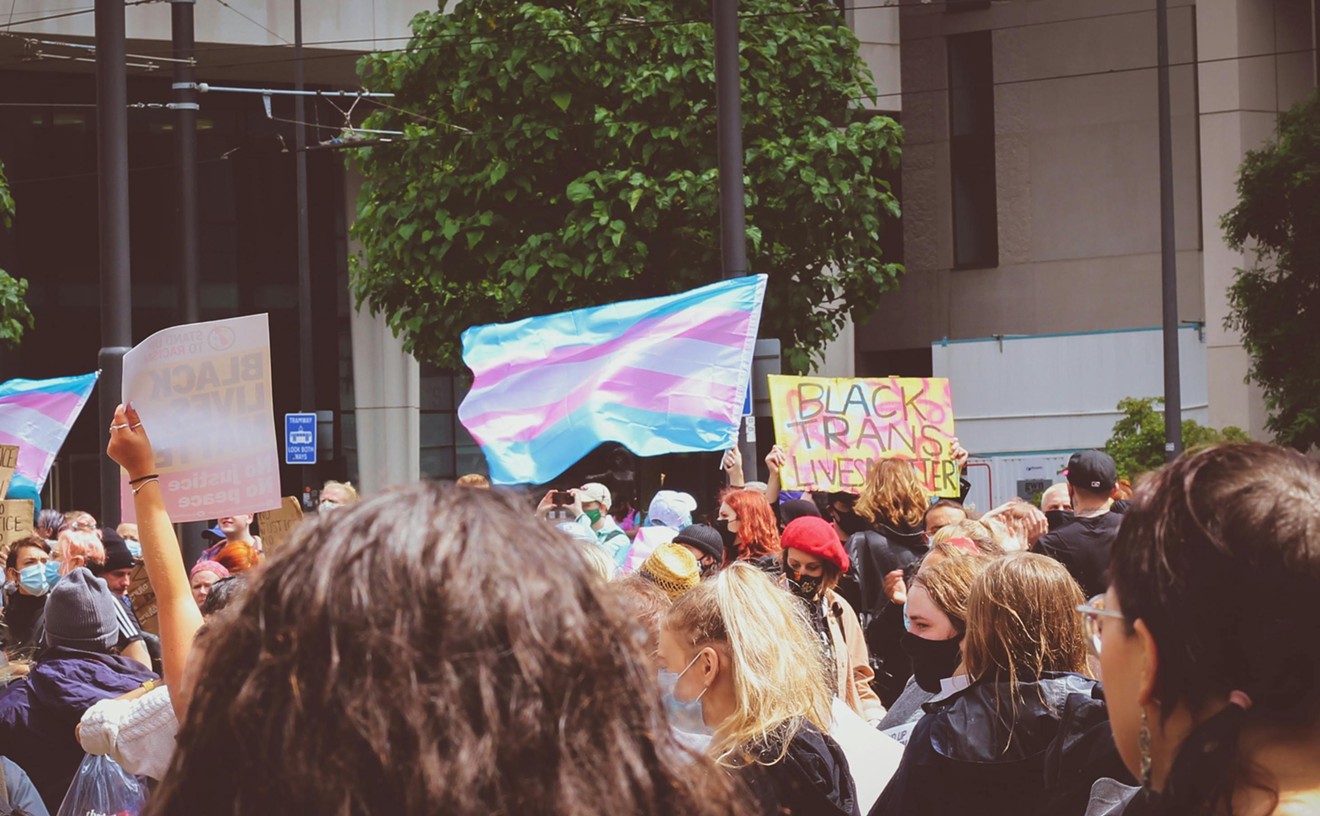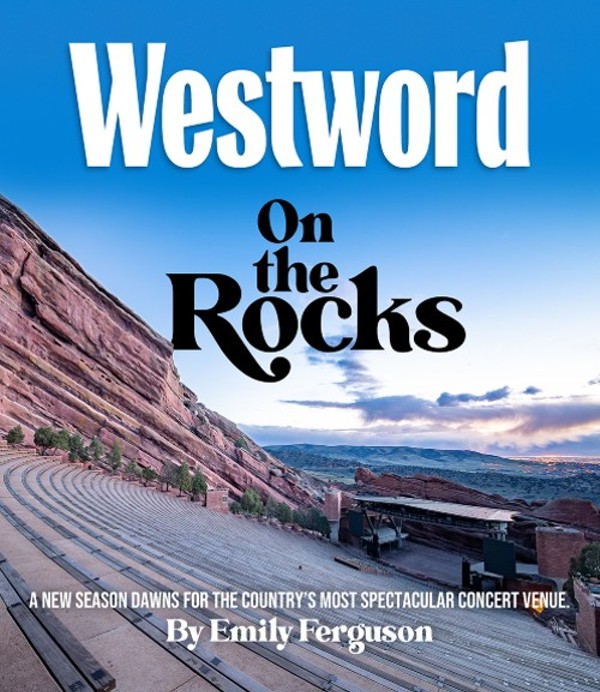Westword (Joel Warner): How did the Bell Tower come about?
Buzz Geller: It all started with the new Denver Justice Center. The Urban Land Institute did a study that indicated that they felt we needed to put a justice center on Colfax near the Civic Center. And so the city approached me, since we had a sizable portion of one of the blocks they needed. So we asked if it would be possible to find some city parking lots to do a land swap. It was finally determined that there were lots downtown at Larimer Square that were underutilized, and it was agreed to swap for those.
Then we go to rezone it, and the proposed zoning would have allowed for buildings from 55 to 85 feet high that would pretty much cover the whole site, and if you include the creek, that's about two and a half acres. I realized you are never going to see Larimer Square again, you are not going to see LoDo, you are not going to see the oldest part of the city. So I proposed the option of squeezing it all together and pushing it off to the most westerly portion of the site, so you can still see into Larimer Square, but you still keep the density. The whole property would turn into mostly open space, because the tower would only take up 7 or 8 percent of the whole site. And I proposed we create a public park.
City Council approved 12 to 1 to rezone the site to a planned unit development that allows for a tower and a small office building. It was determined that the tower could have a footprint of 7,500 square feet and a height to 400 feet.
WW: Why call it the Bell Tower?
BG: The name of the park there is the Bell Park. That's where the first city hall was. It all started right there. That's where they first found gold. The city hall was built right there, along with the fire department and all the city services. And the bell commemorates where something starts: "Let it ring out."
WW: Who, exactly, would this development be marketed to?
BG: We are talking about probably the upper tenth of the top 1 percent of people in the world being able to afford this. There are only 35 units, priced between three and seven million a unit. All of the interest has been from Asian and South American buyers.
It will be comparable in price range to the Four Seasons Hotel and Private Residences [at 14th and Arapahoe]. But my units will be much larger -- about 6,200 square feet, with about 1,500 to 2,000 additional square in multiple terraces. They'll have unobstructed mountain views and unobstructed city views. You've got the only piece of property in all of Denver that has a river running through it.
WW: Why did the LDDRB reject the proposal?
BG: What happened with me is just a travesty as far as the development process goes. We had our meetings with the city planning department, where we laid out something very unusual as it relates to living space. And all they say for eleven months is it's too massive, even though it would be the smallest residential tower built in Denver. It has less than half the footprint of One Lincoln Place.
Eleven months went by at a cost of a half-million dollars in design and modeling fees. Then they say to us, what's causing this building to be so massive is your square footage is over by 18 percent. Within each unit would be a great deal of atrium space, which means one floor stacked on top of the next. So the planning department was going to count the free space in the atrium toward the 7,500-square-foot footprint. They wanted me to get rid of the two-story spaces. But you need to make it as iconic on the inside as it is on the outside.
That's what the planning department said to the people sitting on the Lower Downtown Design Review Board. The board is quasi-judicial, and the only people who can really talk to them is the planning department. The board is named by the mayor, and what's missing on the board is an economic person. Someone to say, "What you are asking here won't make economic sense."
WW: Why did you find this process so frustrating?
BG: The nucleus of any great city is its downtown. The greater the downtown, the greater the development around it. We need 15,000 to 20,000 people living in our downtown area to make it a 24/7 city. But the reception you get if you want to do something in the downtown area -- the red tape is about four inches thick every step of the way.
I've gotten numerous calls from other developers. They've told me they had the same thing happen to them when they tried to build something. You've got these city planners and public works personnel and fire department staff and traffic engineers, all these people coming at you from a non-business standpoint. They could care less about development. They just want to make sure everything they have to do doesn't get more difficult.
And the zoning code restricts you from being creative. Form-based zoning is something [community planning and development manager] Peter Park brought to Denver, and it says, "Here is your plan. You can go up 65 feet and do what you want inside of that." What are you going to do? Build up to the maximum. It used to be density-based. It left it open in terms of height. Now you can almost predict what the building is going to look like based on what the zoning is. I wonder if this is being driven to make the zoning and planning department's life easier, but the rest of our lives less interesting.
WW: So how could there be a more cooperative process?
BG: To start with, there should be a distinct government agency that makes a concerted effort to bring development to the downtown area. Every property owner sitting on raw land should be approached and encouraged to develop it. And they should be bringing to them city improvements, like a grocery store with living units above it. People say the Downtown Denver Partnership does stuff like that. No, they don't. I'm a member of the Downtown Denver Partnership, and that kind of aggressiveness doesn't exist. The city hires lobbyists all the time -- why not lobby for this? And make exceptions to the rules when they are needed.
WW: What made you decide to slim down the tower proposal?
BG: I was ready to go on to option two, which would be nice but wouldn't involve the tower. But when I saw the blogs and what people were saying on them, it reinforced what I originally thought -- that this is a good concept. So if I have to cut this thing by 18 percent to make it happen, I am going to do it.
WW: Are you optimistic that this time the LDDRB will approve it?
BG: All I can say is, we have done everything that they have asked for, and now we have a recommendation by the planning department. But what could stop us are the constraints they have put on us. We reduced everything in the building by 18 percent, but there are certain things you can't reduce, like the elevator shaft and staircases. So you've just kicked yourself in the teeth real good. It potentially makes the thing unbuildable, because it is economically unfeasible.
WW: If it is built, though, what do you think will be the Bell Tower's legacy?
BG: It all came out of the question, why do we have to fill out a whole block? Why can't we allow the developer to create a little open space and go up in height? And also, while you're at it, let's get some interesting architecture already. All we have is a bunch of shoeboxes that have been turned on their side. One has a curve that's called the Cash Register building. They have all been driven by the almighty buck.
If I can pull this off and sell it for a higher price because I have created something very unique, that will spill over to other buildings. And more people will say, "Gee, there is money to be made in creating something unusual. To break from the mold. To create a Fabergé egg instead of the Coach purse." Then we'd wind up with some interesting architecture.










