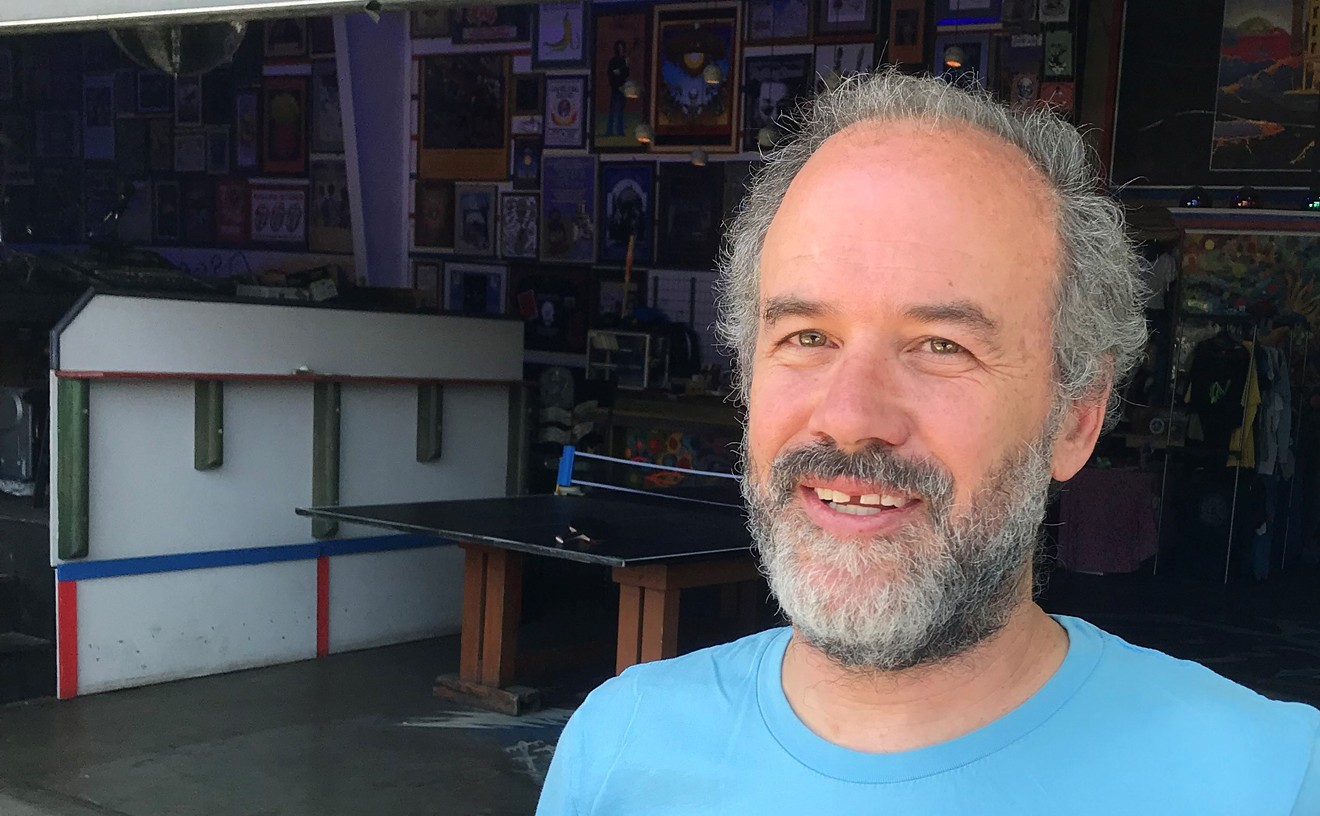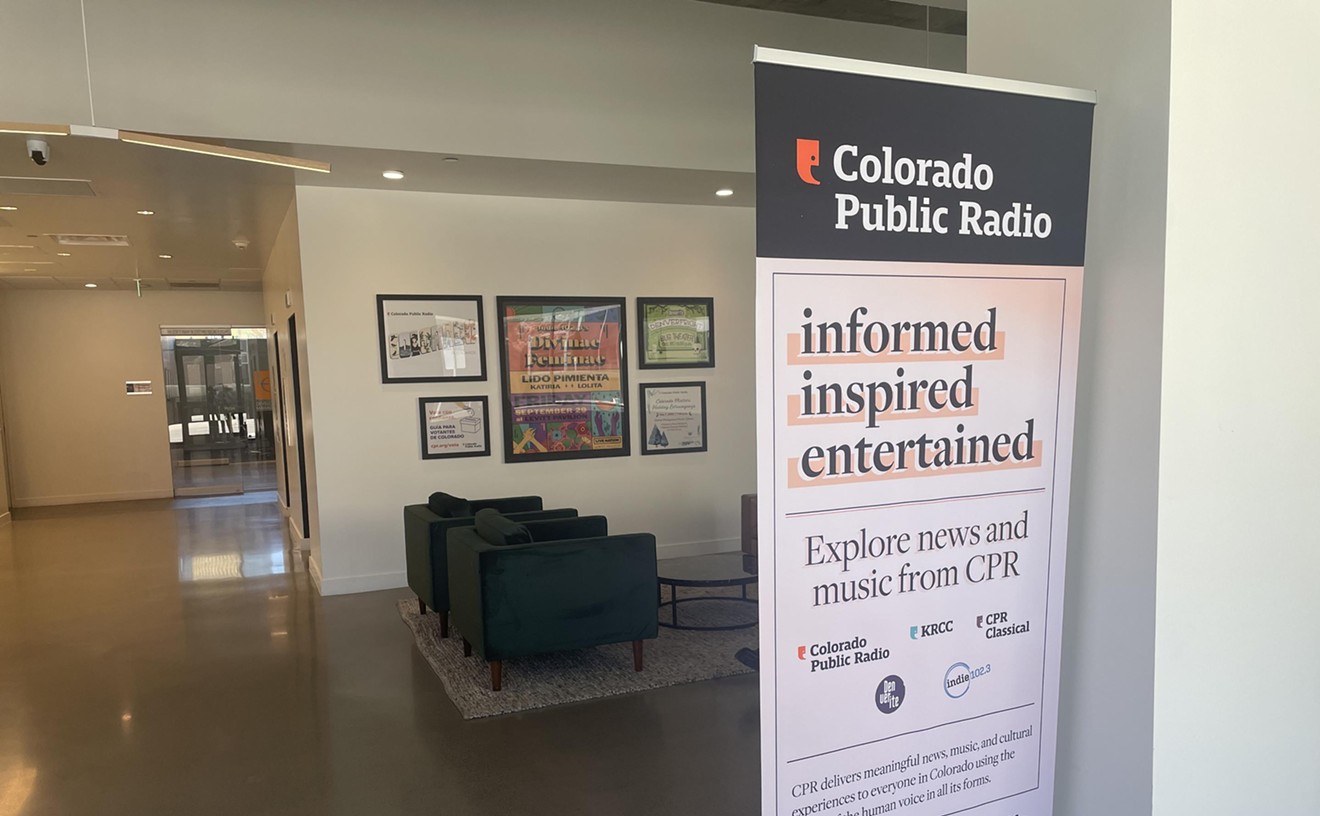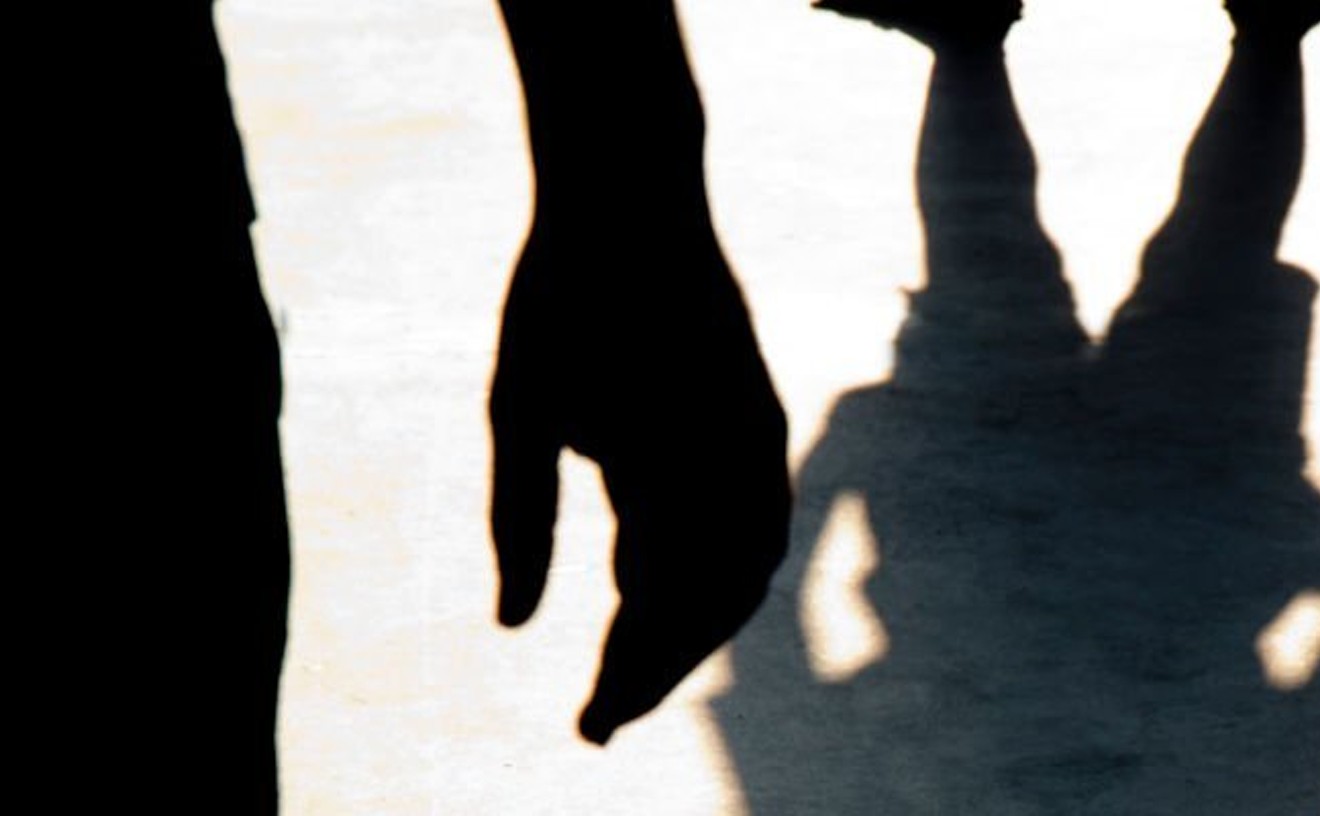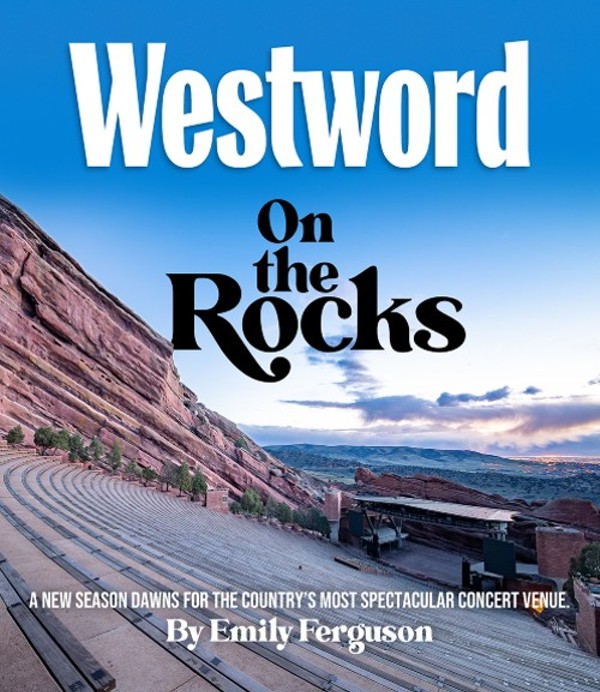View larger image
In August of 2004, Mayor John Hickenlooper announced that Denver was being given more than 2,000 works of art by abstract expressionist icon Clyfford Still in exchange for a promise to build a museum to house his oeuvre — one that would display his pieces and nothing else. In addition to being an acknowledged artistic genius, Still was also a world-class kook who kept over 90 percent of his life's work, setting up the possibility of a Still-only museum. Still had no connection with Denver, but his nephew Curt Freed lives here, and he’s the one who sparked the idea of building the Still Museum in the Mile High City.
Since that initial announcement, a director, Dean Sobel, formerly of the Aspen Art Museum, has been hired. A site for the new building was chosen near the corner of West 13th Avenue and Bannock Street -- right next to the Denver Art Museum, and the plan is to connect to the two institutions with a walkway. A committee then selected Brad Cloepfil of Portland’s Allied Works Architects to design the building. Cloepfil, like Still, has no connection to Denver, and works instead out of Portland, Oregon. His design for Denver’s Still Museum was unveiled today.
Cloepfil’s modestly scaled design — only 31,500 square feet — will sit tight against the west side of Daniel Libeskind’s Frederic C. Hamilton Building. It will sit within a grove of trees accenting an entry plaza on the north side of the building, according to a landscape plan by Boston’s Reed Hildebrand Associates, which is working with Cloepfil.
The design is decidedly neo-modernist in appearance, having a constructivist conception of the building’s volumes. The references to modernism are enhanced by the material to be used, a concrete aggregate embedded with bits of stone or metal, the specific nature of which has yet to be determined and will be the subject of experimentation. These reflective elements will be employed to catch the light. The concrete will also be cast with articulations or patterns of some kind — again, the specifics of which have yet to be determined and are subject to experimentation. These planar changes will also be used to manipulate the reflected light.
The two-story building is rectilinear, with the second level cantilevered over the first. There is a deeply recessed entry with glass doors in a glass wall. The first floor will be given over to public functions, including a lobby, research offices and open storage space that will be revealed behind glass walls. The second floor — lit by natural light through windows and skylights with UV filtering mechanisms — will be used almost entirely for gallery space.
Groundbreaking for the new Still Museum is slated for early 2009, with projected completion in 2010. — Michael Paglia










