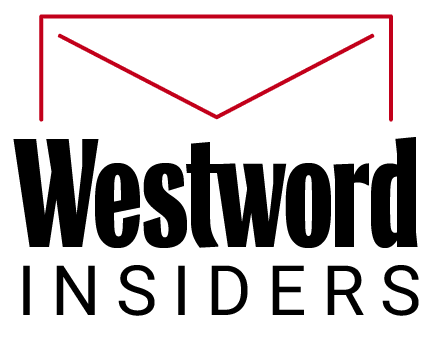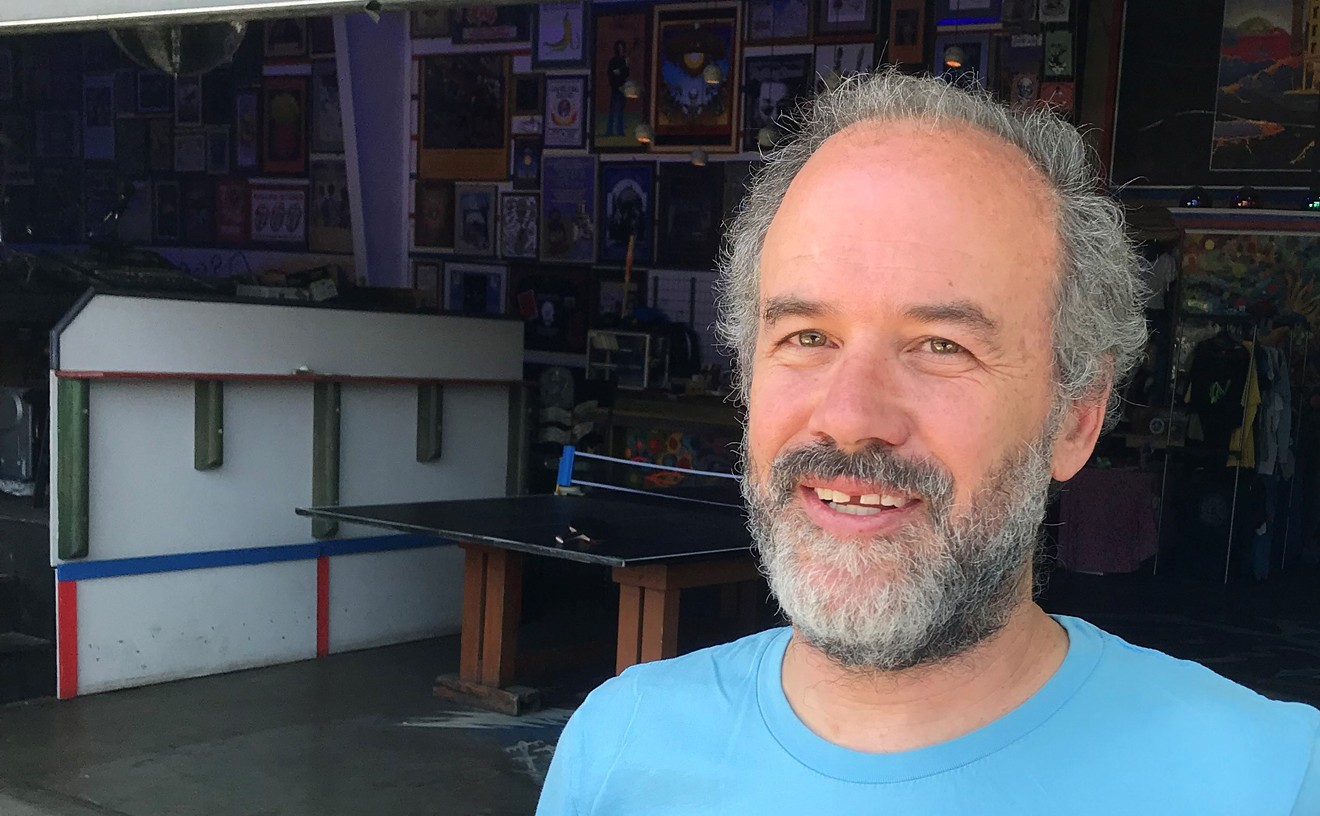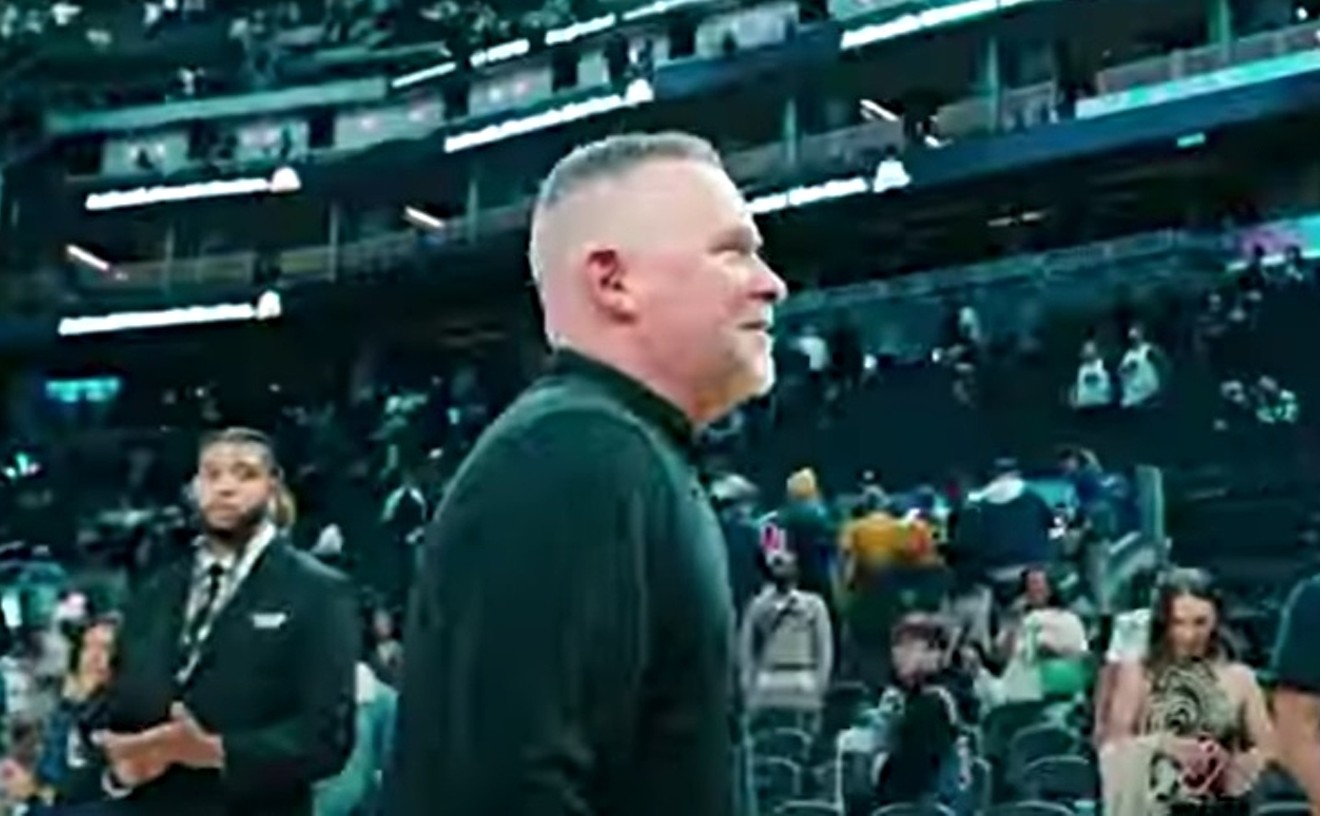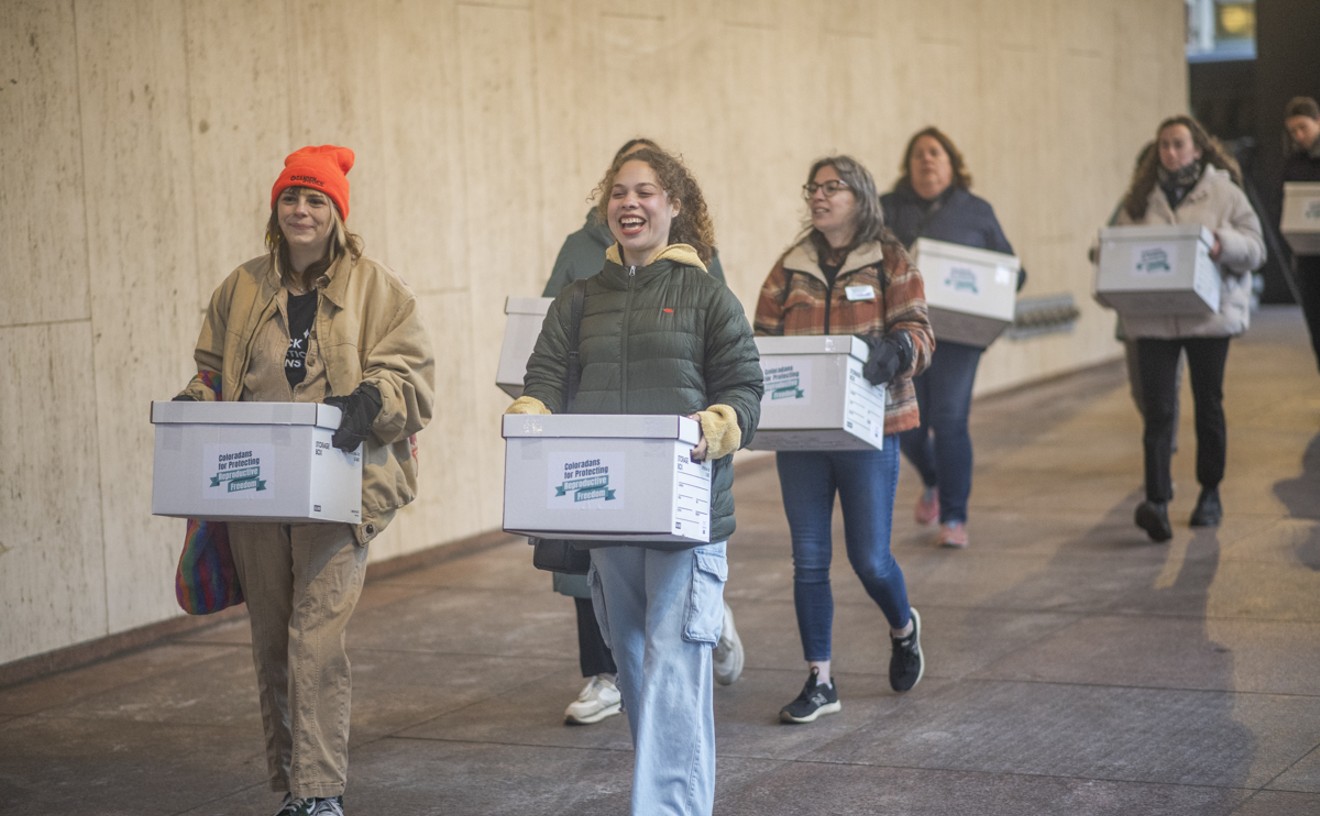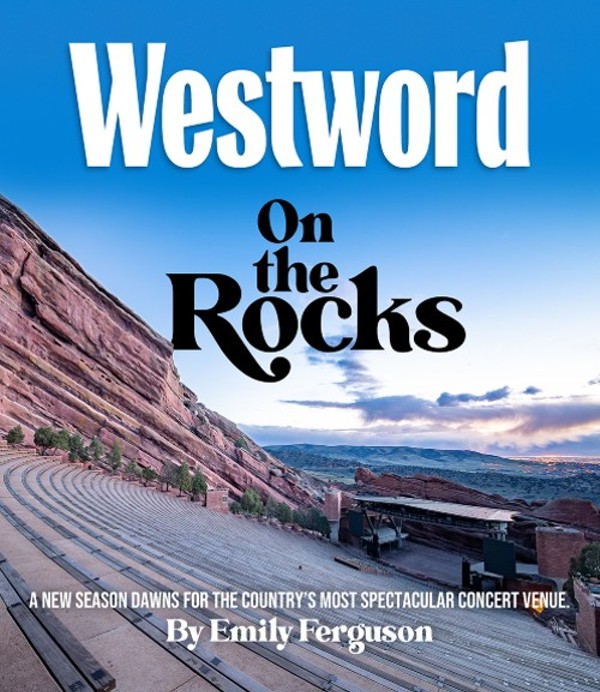Todd Helton, arguably the greatest player in Colorado Rockies history, is swinging for the fences one more time.
But this time, the field of play is real estate.
Helton is selling his spectacular home in Brighton through REColorado, which has affixed an asking price of $2,295,000. And as you can see from the photos and information below, a buyer will get a lot for his or her money, including a private driveway, a gorgeous pool, a state-of-the-art gym and a custom theater.
Unfortunately, though, the television sets, all of which seem to feature Helton highlights, aren't included — and neither are an incredible number of animal heads on view.
Past and present Rockies have had varying luck unloading big properties. Troy Tulowitzki, now in Toronto, has already sold his astonishing Cherry Hills Mansion, which we featured earlier this year. But manager Walt Weiss's spread, initially highlighted in this space way back in 2012, remains on the market nearly four years later, and the price has been lowered substantially, from an initial $3.99 million to the current tag of $2.75 million.
Take a photo tour of the Helton home below, featuring REColorado text and data — and click to check out the original listing for more information.
Description:
THIS BEAUTIFUL HOME IS OWNED BY COLORADO'S BASEBALL HERO, TODD AND CHRISTY HELTON. THIS STUNNING TUSCAN ESTATE PROPERTY HAS ALL THE AMENITIES OF A WORLD CLASS RESORT. TAKE A VACATION EVERY DAY AT YOUR OWN PRIVATE PERSONAL HOME. EXCEPTIONALLY PRIVATE POOL, SPA AND ENTERTAINING PATIOS WITH STONE AND IRON SURROUND. PRIVATE GATED DRIVEWAY TO A CUSTOM BUILT VILLA CLOSE TO DIA, HWYWAYS AND 5 STAR SCHOOLS. MAIN FLOOR MASTER SUITE WITH HUGE SPA BATH. 2ND MASTER SUITE IN LOWER LEVEL WITH 5 PIECE BATH. 2 ADDITIONAL LARGE BEDROOMS WITH JACK AND JILL BATH. LARGE CUSTOM THEATER OFF THE STATE OF THE ART GYM OVER LOOKING THE POOL AND SPA. 2ND THEATER IN LOWER AREA WITH LARGE ENTERTAINING SPACE. KNOTTY ALDER CUSTOM KITCHEN WITH HIGH END APPLIANCES. KNOTTY ALDER DOORS AND TRIM THROUGHOUT. TRAVERTINE MARBLE, SLATE AND SUPER PLUSH CARPETING COVER THE FLOORS. FAUX AND DESIGNER PAINT THROUGHOUT. ENCLOSED SUNROOM WITH ALL GLASS GARAGE DOOR OPENS TO THE POOL AREA.
Property Type: Single Family-Detached
Style:Ranch Bedrooms:4
Bathrooms:2 Full/4 Three-Qtr/1 Half/1 Qtr Price Type:List Price
Lot Size:2.13 Acres Lot Size SqFt:92,783 Total Square Feet:10,560 (approx)
Price per Sq. Ft.:$217.33 Year Built:2002 Garage: Yes
Construction:Rock, Stucco, Frame
Locale:Riverdale Peaks
Finished Square Feet: 9,500 Sq. Ft. (approx)
Water:Well, Private Water Service
Sewer:Septic
School Information
District: School District 27-J
Elementary:BRANTNER Middle:PRAIRIE VIEW High:PRAIRIE VIEW
Room Information
Main Floor
Master Bedroom: 21X30
Dining Room: 13X14
Family Room: 15'6"X18
Kitchen: 18X20
Living Room: 20X20
Sun Room: 18'6"X25
Exercise Room: 20X24
Den/Study: 12X14
Laundry Room: 7'6"X14
Multimedia: 22X25
Bathrooms
Full Baths: 2 3/4 Baths: 4 1/2 Baths: 1 1/4 Baths: 1
Additional Room Information
Kitchen:Eat-In Kitchen
Bath Description:Jack and Jill Bath
Continue for more photos and information about Todd Helton's spectacular home for sale.
Interior Features
Appliances:Trash Compactor, Dishwasher, Disposal, Double Oven, Dryer, Refrigerator, Range-Oven, Washer
Flooring:Tile, Carpet, Stone
Cooling:Central Air
Heating: Gas Heat, Forced Air
Basement:Finished, Slab, Full, Walkout
Doors/Windows:Double Pane
Fireplaces: 4, Gas logs, Basement, Family Room, Master Bedroom
Exterior/Lot Features
Parking: 5 Parking Spaces, Garage (Attached), Finished Garage
Exterior:Stucco, Stone, Frame
Patio/Deck:Covered, Patio
Sprinkler:Sprinkler System
Roof:Tile
Pool:Pool
Lot View:Mountain
Zoning:R-E
Fence:Fenced (any type)
Additional Exterior/Lot Features
Playground, Landscaped, Cul-De-Sac
Financial Considerations
Primary Association Fee:$100 Monthly
Tax/Property ID: R0111991
Tax Amount:$13,173
Tax Year: 2015
Listing Price History
Original Price: $2,295,000 Current Price: $2,295,000 Price Change: $0
[
{
"name": "Air - MediumRectangle - Inline Content - Mobile Display Size",
"component": "12017618",
"insertPoint": "2",
"requiredCountToDisplay": "2"
},{
"name": "Editor Picks",
"component": "17242653",
"insertPoint": "4",
"requiredCountToDisplay": "1"
},{
"name": "Inline Links",
"component": "18838239",
"insertPoint": "8th",
"startingPoint": 8,
"requiredCountToDisplay": "7",
"maxInsertions": 25
},{
"name": "Air - MediumRectangle - Combo - Inline Content",
"component": "17261320",
"insertPoint": "8th",
"startingPoint": 8,
"requiredCountToDisplay": "7",
"maxInsertions": 25
},{
"name": "Inline Links",
"component": "18838239",
"insertPoint": "8th",
"startingPoint": 12,
"requiredCountToDisplay": "11",
"maxInsertions": 25
},{
"name": "Air - Leaderboard Tower - Combo - Inline Content",
"component": "17261321",
"insertPoint": "8th",
"startingPoint": 12,
"requiredCountToDisplay": "11",
"maxInsertions": 25
}
]



