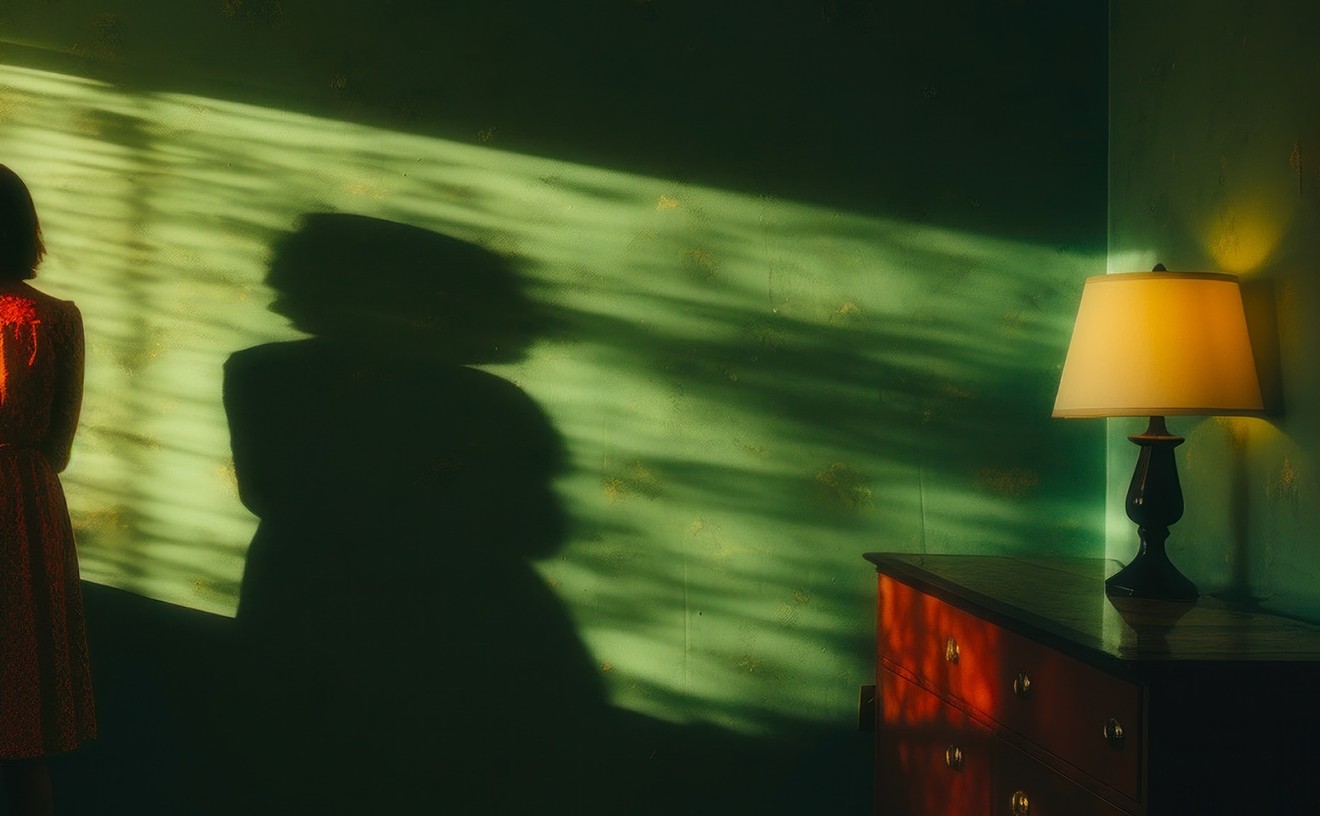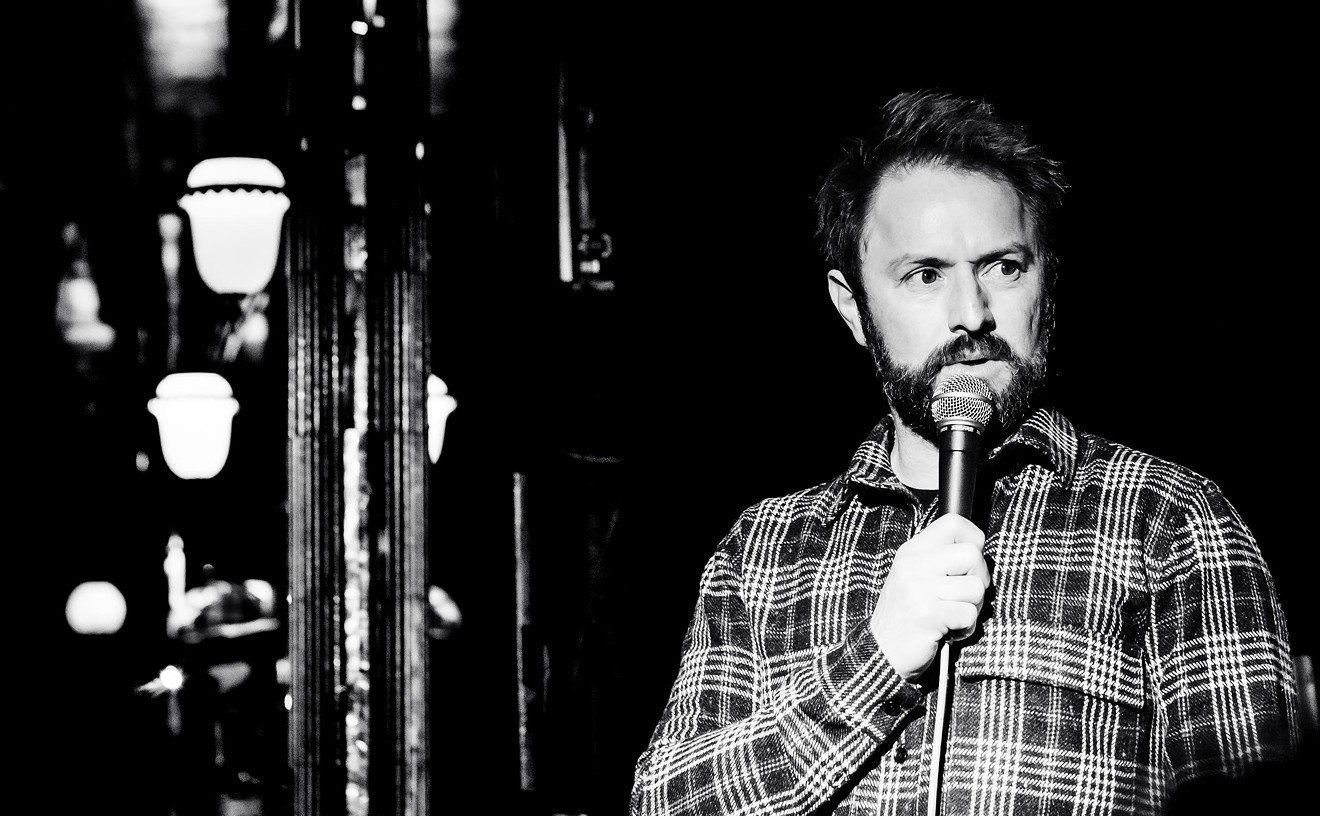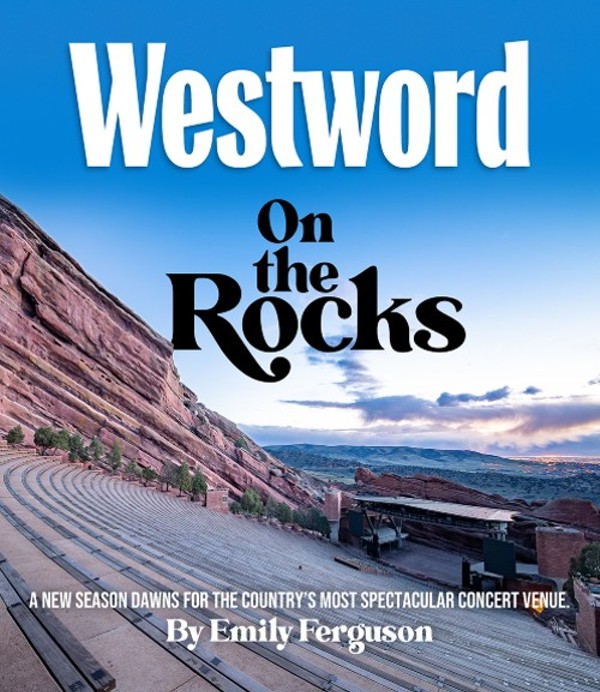Of course, I'm talking about the Denver Art Museum's shimmering Frederic C. Hamilton Building, which was designed by New York architect Daniel Libeskind in conjunction with Denver's Davis Partnership. The new building is so unusual and eye-catching that it's bound to become a nationally recognized symbol of Denver.
A lot about the Hamilton is brilliant, but perhaps its biggest plus is the fact that the wing is freestanding and thus doesn't interfere with the DAM's legendary Gio Ponti-designed (with help from the late James Sudler) building, which is equally iconic. Though the two structures are clearly different conceptually and stylistically, they do relate to one another in many ways. They share a planar approach to enclosure, with each featuring a multiplicity of walls defining the spaces within. Neither is rectilinear, and thus each ignores the time-tested format seen in most buildings. The exteriors of both have a luxurious feeling owing to deluxe finishes, with the titanium panels of the Hamilton perfectly countering the glass tiles covering Ponti's North Building. They have a similar palette, with both done in complementary shades of silvery gray. And although Libeskind cuts the skin of his building with only a few windows or other openings, their shapes recall the slit windows and doors that play a big role in the Ponti.
The Libeskind and the Ponti are connected by the enclosed glass-and-steel Reiman Bridge that leads visitors through the Duncan Pavilion, which is in a separate building sited between the two wings. This building was originally done by Burnham Hoyt, but it's been redesigned repeatedly, most recently by the Davis Partnership.
The idea for expanding the DAM came to Lewis Sharp as he took over the museum's directorship in January 1989. But with the bad economic times and Denver in the depths of the oil bust, any new construction was out of the question. Instead, museum donor Rex Morgan went to the Denver City Council and asked that they free up $8 million they had okayed for the DAM years before but had never used. In the interim, the sum had grown to $9 million with interest, and Sharp used the money for a major renovation of the old Bach wing just in time for the DAM's 100th birthday, in 1993. (The museum traces its history back to the Artists' Club that launched its first series of art shows in 1893.) Then Sharp oversaw a major renovation of the upper floors in 1997.
In 1999, the time seemed right to start thinking about a proper addition. With hat in hand, Sharp went to then-mayor Wellington Webb and asked him to support a $63.5 million bond initiative. Webb shaved a million off the top, reducing the bond to $62.5 million, and Denver voters passed it by a landslide that same year.
I wasn't surprised by the election's happy outcome, because Sharp had shrewdly laid out his case during the preceding years. All through the late 1990s, he filled the museum with back-to-back special exhibits that focused on famous artists such as the impressionists and Old Masters, bringing throngs of people through the doors. He proved by example that the place was too small.
After the bond passed, an architect-selection committee was formed, which was chaired by the late Jennifer Moulton, who was the city's head of planning. A host of world-class players wound up on the short list of possible architects -- again through Sharp's cleverness. You see, all five semi-finalists were suggested to the committee by the DAM's board of trustees, which had come up with their names under Sharp's guidance. In 2000, the committee chose the up-and-coming Daniel Libeskind for the job. He was the darling of vanguard architecture at the time, based on his theatrical design for the Jewish Museum in Berlin, which had opened in 1999. It's interesting, considering how mega-famous Libeskind is now, that the Jewish Museum was his first major commission anywhere and the Hamilton is his first completed building in the United States.
It's easy to stylistically link Libeskind's oeuvre with that of Peter Eisenman, the dean of deconstruction, and Frank Gehry, the king of contemporary expressionism. Libeskind's brand of expressionism, however, also relates to history, and his approach is a direct descendant of the mid-twentieth-century taste for sculptural forms.
Libeskind's preference for the formal complexity of expressionism reflects the twists and turns of his own biography. Born in war-torn Poland in 1946 to Jewish parents who had survived the Holocaust, Libeskind moved with his family to Israel while he was still a baby. In 1960, when he was fourteen, his parents immigrated to New York City. He became a U.S. citizen in 1965, then left for Israel to study music, then returned to New York to launch his musical career. Soon after his return, however, he became interested in architecture and enrolled at the prestigious Cooper Union. He graduated in 1970 and went on to do graduate work at the University of Essex in England in 1972.
For the next decade and a half, Libeskind taught architectural theory at a variety of institutions of higher learning. He was interested in the nature of spaces, the use of architectural metaphors, and the way in which people use buildings. To illustrate his theories, which threw out the form-follows-function ethos of classic modernism (and became important to the rise of deconstructionist ideas in the 1980s), Libeskind did drawings and models. But for him, these artifacts were not meant to be understood as un-built designs or hypothetical buildings; he intended them to be total abstractions, not something that would ever be realized in metal and concrete.
In the late 1980s, he quit teaching and decided to become a practicing architect, opening Studio Daniel Libeskind first in Milan, then moving it to Berlin to oversee the completion of the Jewish Museum. He has since relocated his office to New York, where he created the master plan for the World Trade Center site, though the centerpiece, his marvelous 1,776-foot-tall Freedom Tower, will not be built.
Libeskind originally explained his idea for the Hamilton by likening it to two lines going for a walk. The resulting lightning-bolt zigzags, which seem to collide all over the building, are meant to be the exterior expression of the interior spaces. The completed Hamilton is considerably different in detail than the original model ("Mind Over Matter," September 7, 2000), but the overall effect is essentially the same -- and none of Libeskind's original ideas were toned down or changed.
Sharp told me that his mandate was to carry out the plan within budget but that the form and the size of the Hamilton could not be altered. This no doubt explains the proletarian materials used for the interior, with the walls all done in sheet rock and the ceilings in commercial-grade dropped acoustical tile. Expensive finishes such as granite are used sparingly, and only on the main-level floor and on the treads and landings of the atrium staircase. Luckily, a private donor sprang for the expensive titanium panels on the outside, which are what gives the building the feeling of a piece of jewelry (or an ocean liner, if you take into account the prow-like element hanging over West 13th Avenue).
The Hamilton cost a lot more than the $62.5 million in public funds. Private donors, including all of the board of trustees' members, have put up lots more, with new pledges still coming in. To this point, more than $100 million has been privately raised, though some $60 million of that is earmarked for a long-needed endowment and will not be used to pay for the building.
In addition to the Hamilton, a complex of buildings also by Libeskind and the Davis Partnership is under construction across the Lanny and Sharon Martin Plaza, a handsomely landscaped open space that hooks up with Acoma Plaza across West 13th Avenue. These additional buildings include the Museum Residences, a parking garage and a soon-to-be constructed mid-rise tower meant for the triangular lot at 12th Avenue and Broadway. The realization of this tower is essential to the composition because it visually links the group to the Ponti/Sudler tower -- and it hides that ugly, multi-story concrete wall facing Broadway, which is the only part of the project that currently looks bad. All of these buildings enclose the Martin Plaza to create a room-like space that leads visitors to the museum's new main portal.
The Hamilton has already had a series of soft openings during the past couple of weeks, beginning with a private party hosted by Fred Hamilton himself and followed by other donor parties, events for longtime members and tours for rank-and-file members. This Saturday, October 7, the doors will be open to all at 10 a.m., and the building will be officially up and running. The festivities are set to go around the clock, with the museum open continuously for the following 35 hours and the doors closing at 9 p.m. Sunday, October 8. Admission to this over-the-top grand opening is free, and if you haven't gotten in yet, you've really got to go.
Love it or hate it, one thing is undeniable: The opening of Daniel Libeskind's Frederic C. Hamilton Building represents the most important cultural event in Denver in a generation.










