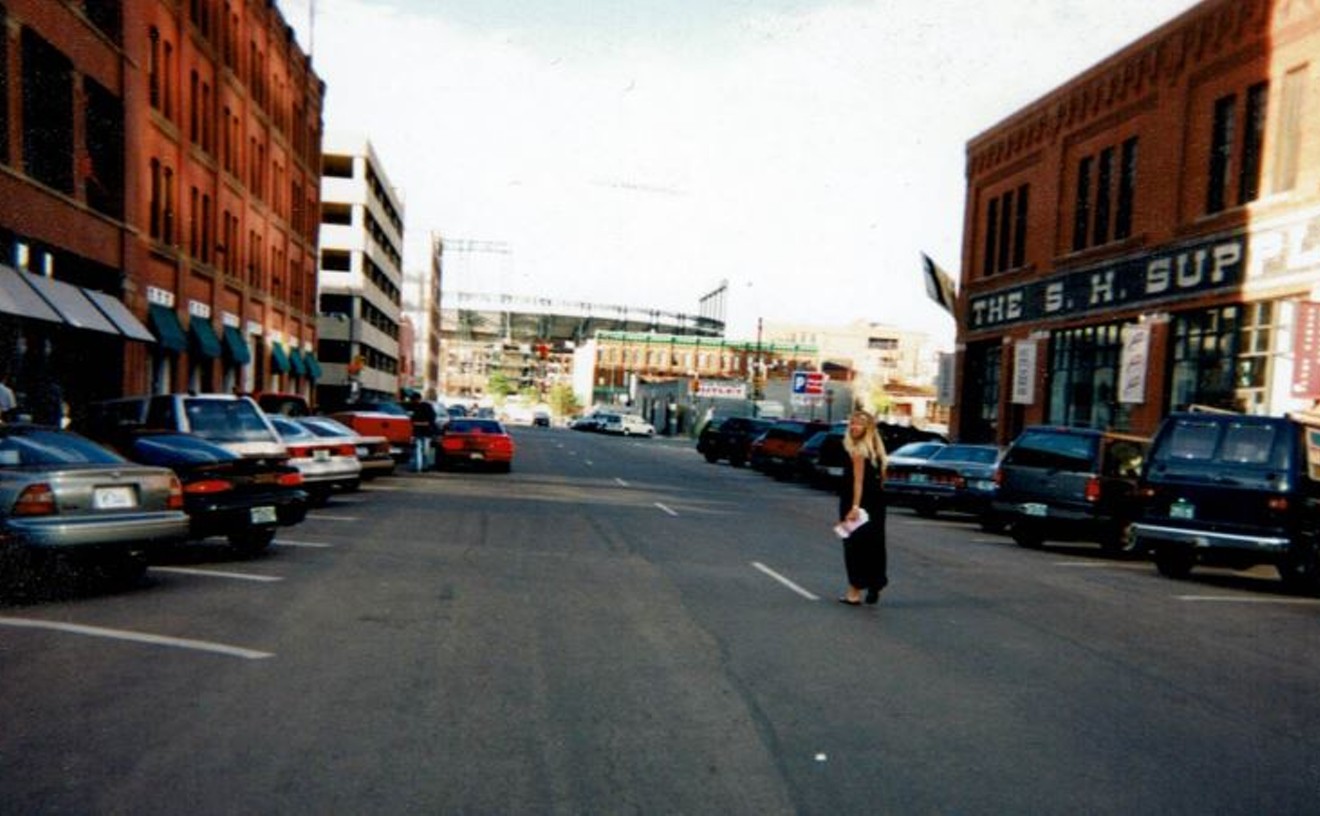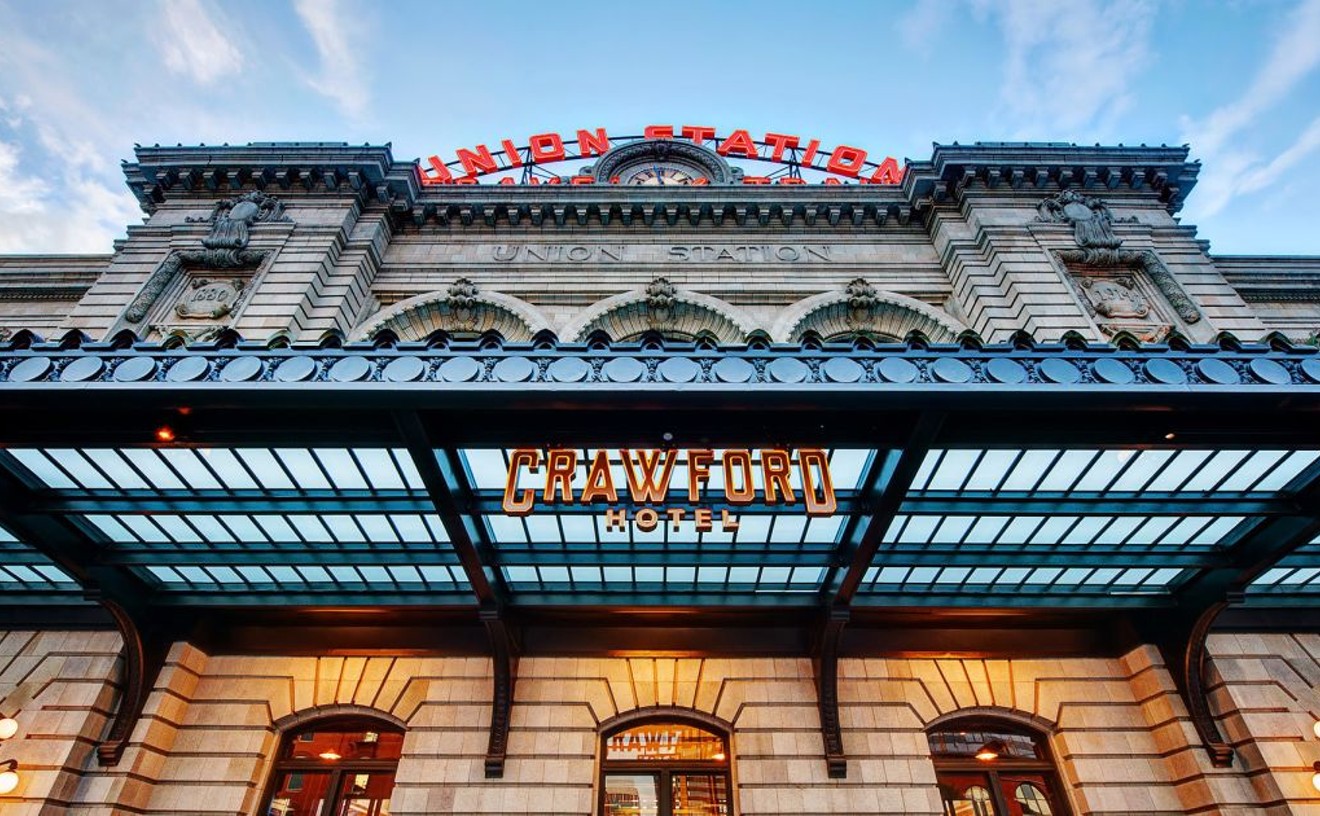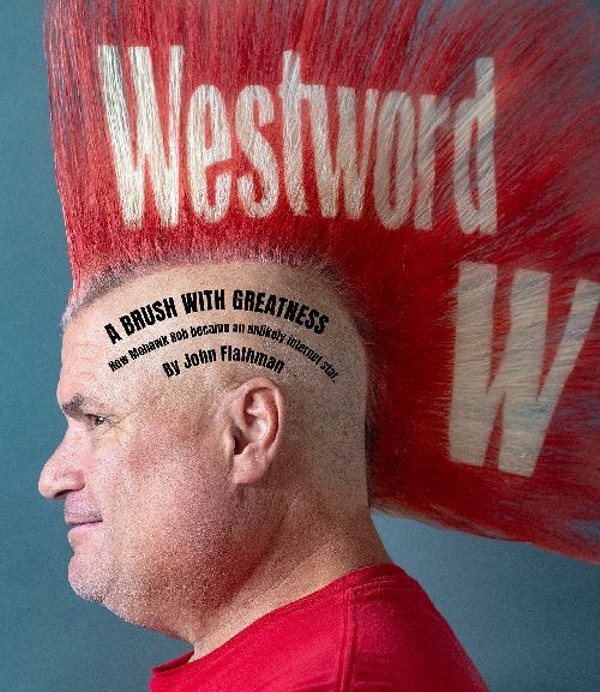The drama captured the imagination of many. A doomed-from-the-start rescue effort by the ad-hoc citizens' group Eye on the Elm got a lot of play in the media. And the chain of events didn't end with the midnight girdling and subsequent destruction of the tree. Instead we had to suffer through a turgid defense of property rights that appeared the next day on the Rocky Mountain News editorial page. But if the gray, faceless men in the editorial offices of the News didn't root for the tree, the rest of us surely did.
It's hard to say what's planned for two other "old growth" assets in Cherry Creek North--the Sears department store and the Archdiocese of Denver's Chancery Building. Just like the tree, both may wind up in the way of somebody's development plans. But unlike the tree, it's not too late for either of them.
If everything had gone according to plan, the 1954 Sears store on the corner of First Avenue and University Boulevard would already be gone. A dreadful redevelopment of the site was proposed in 1993 by Homart Communities Centers, Inc., then a Sears-owned subsidiary. Homart is known to Denverites for its redevelopment, along with the Denver Urban Renewal Authority, of the Broadway Marketplace south of Alameda Avenue on South Broadway. It would have been hard to imagine anything that could have made this portion of South Denver uglier than it was. But somehow Homart and DURA were able to do just that.
The collection of big-box retailers and fast-food purveyors that now fills the forty-acre Broadway Marketplace site is worse than the blandest suburban shopping center--worse even than the ponderous and goofy Park Meadows. The brutal style of architecture at the Marketplace is more typically associated with corrections facilities than it is with retailing.
Homart's plan for the Cherry Creek Sears site was little different--the company would have filled the block with a jumble of ugly little boxes arrayed around a parking lot. But a stroke of luck--Sears divested itself of Homart in 1994--placed the redevelopment on the back burner. Of course, Denver's planning and community-development office hasn't given up on the project. But that office hadn't given up on the University of Colorado Health Sciences Center staying in East Denver, either--right up to the announcement that CU was moving to Aurora. So there's still hope for the Sears.
The Sears building dates from a time when department stores were still taken seriously as works of architecture. A sleek and exaggeratedly horizontal structure, it was constructed of substantial materials--unlike most stores today, which instead commonly employ the cheap stucco substitutes seen throughout the rest of Cherry Creek. By contrast, the Sears store is made of brick and stone, with flashy metal trim reminiscent of a 1950s Cadillac. The detailing on the large building is particularly nice, especially the implied pedestal in cast stone that runs along the base.
All this careful attention to architectural and design values comes as no surprise when one learns that the building is the work of Temple Buell, one of the great Denver architects of the twentieth century. Buell's name is more familiar to modern-day Denverites as the name of a theater than as the name of an architect. And that's a pity, because before he died in 1990, he contributed six decades of fine buildings to this city--many of which are sadly on the way out or already gone.
Born in Chicago in 1895, Buell came to Denver in 1921 to convalesce from a bout of tuberculosis. He recovered quickly, and in 1923 he launched his architectural firm. Before coming to Denver, he had studied architecture at the University of Illinois and at Columbia University and had worked for a variety of architects in Chicago. Like most of the architects of his generation, Buell began his career as a traditionalist, designing buildings in any number of historical revival styles. But by 1930 he had embraced modernism, as demonstrated by one of his proudest accomplishments, the periodically endangered Paramount Theatre, at 1621 Glenarm Place, an art-deco masterpiece. Another downtown building by Buell, one in more imminent danger, is the 1949 moderne-style Denver Post Building, at 650 15th Street.
Buell worked his way through the modern styles: deco in the 1930s, moderne in the 1940s and the international style in the 1950s. It was during the Eisenhower decade that he designed the Sears store and the Cherry Creek shopping center across First Avenue, which is now covered in stucco and pseudo-postmodern excesses.
In the opposite direction from Sears, across Second Avenue, is the Archdiocese of Denver's Chancery Building. What brings this building to mind and what links it to the Sears, aside from geography, is that the Chancery is apparently about to be sold to a Tucson-based developer and turned into a luxury hotel and high-end shopping center.
The early word on this redevelopment is pretty good. According to the developer, Keith Pochter, who has signed a letter of intent to purchase the building, he will "absolutely not tear it down."
"The existing building is significant, and we want to and will save it," Pochter says in a telephone interview.
(Wait a minute. Didn't Fred Kummer come to town with a promise to save I.M. Pei's hyperbolic paraboloid? Few, though, are as craven as Kummer--let's give Pochter the benefit of the doubt.)
Designed in 1958 as the Bankers Union Life Insurance Building, the Chancery features the lavish use of granite (some of which was replaced in the 1980s) and beautiful metal details, notably the large transom screens over the doors. The design, which is more conservative than that of the Sears store, is built on a T-plan that sets a two-story block at a right angle to the high-rise block. One of the most successful devices employed in the Chancery is the placement of walls with windows at right angles to blank walls, which gives the building an abstract and sculptural quality.
Like the Sears store, the Chancery is the work of a great Denver architect, in this case, J. Roger Musick, who, like Buell, started out as a traditional revivalist in the 1920s, embraced modernism in the 1930s and emerged as a full-blown modernist by the 1950s.
Musick was born in Missouri but came to Boulder as a toddler in 1903. In the 1920s he studied architecture and painting at New York's Beaux Arts Institute of Design, returning home in 1929 to join the highly regarded architectural firm of his older brother, G. Meredith Musick. While employed by his brother, the younger Musick in 1930 designed one of his greatest buildings, the riotous art-deco-style Bryant-Webster Elementary School, at 3635 Quivas Street in northwest Denver. Bryant-Webster has been well-preserved, and when an addition was made a few years ago, Denver architect Seth Rosenman fortunately came through with a supremely sensitive solution.
In 1934 Musick opened his own firm, devoting his practice mostly to residential design. After World War II, during which Musick served in the Army Corps of Engineers, he resumed his career and increasingly received prestigious commercial and institutional commissions. One of his finest postwar efforts is the former Stearns-Rogers Building at 660 Bannock Street, which now houses the administrative offices of Denver Health. The 1954 building has recently undergone a minimal, if thorough, rehab after years of standing vacant.
Musick's Chancery building, erected only a few years after the Stearns-Rogers, has never needed a rehab because it has never been neglected. The staining and wear and tear seen on most 1950s buildings has never been allowed to happen at the Chancery. It has been meticulously maintained, first by Bankers Union Life, which used it as a home office, and then by the Denver archdiocese, which bought it in the 1970s. Developer Pochter, however, will need to thoroughly remodel the interior to accommodate a hotel and retail shops and is planning an addition in the parking lot on the east side.
The plight of the Cherry Creek Elm notwithstanding, Pochter's vow to save the Chancery, if sincere, proves that developers in Cherry Creek, as they have in LoDo, can help preserve Denver's established character and still satisfy commercial necessities. The Chancery and the Sears store are both still firmly rooted in the city's architectural landscape. Let's hope neither is chopped down.
Speaking of attempts to preserve Old Denver--which, by the way, is the only kind of boosterism the city's official boosters don't like--a local preservationist recently made an interesting trip to New York. Diane Wray, director of the Modern Architecture Preservation League, traveled to the Big Apple to provide the successor firm of I.M. Pei with photographic documentation of the destruction of Pei's hyperbolic paraboloid at Zeckendorf Plaza.
(Pei does care about his creation: A little-known offshoot of the Zeckendorf saga was the architect's attempt in 1995 with partner Henry Cobb and Denver architect Alan Gass to present alternatives to the demolition of Zeckendorf Plaza. Nothing came of the effort.)
While Wray was in town, the firm of Pei Cobb Freed & Partners opened its extensive photo archive to her. That large collection of slides and photos catalogues chronologically Pei's major projects. And guess which one comes first? Denver's Mile High Center, at 17th Avenue and Broadway. Second is Zeckendorf Plaza.
Wray says that as she looked at the extensive photo documentation of Mile High and Zeckendorf, she "used a box of Kleenex" weeping. The architectural base areas of both of these Denver landmarks have been thrown away like so much trash, though at both Mile High and Zeckendorf, the accompanying towers survive, albeit in molested condition.
On the bright side, there is still one large 1950s I.M. Pei project left. Unfortunately for us, it's in Kipps Bay, New York.










