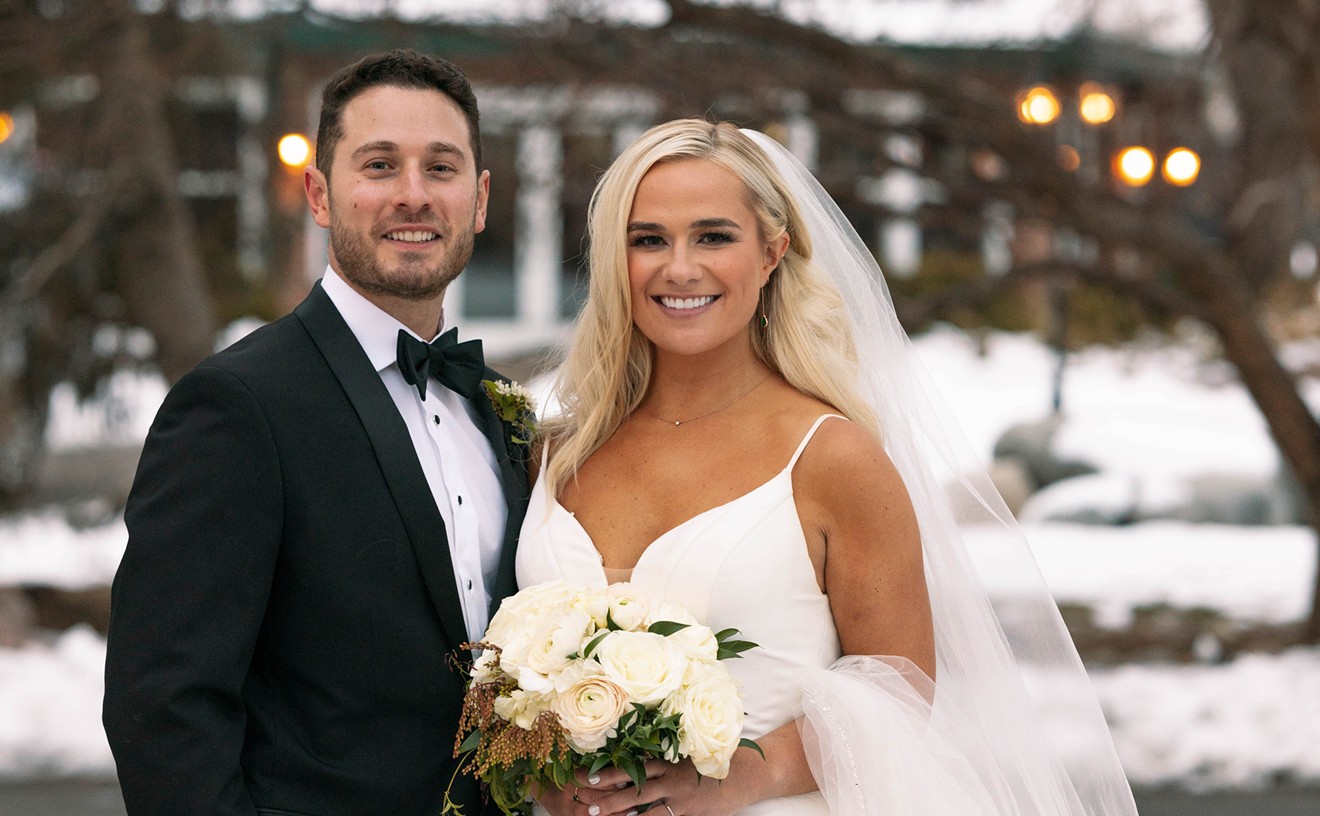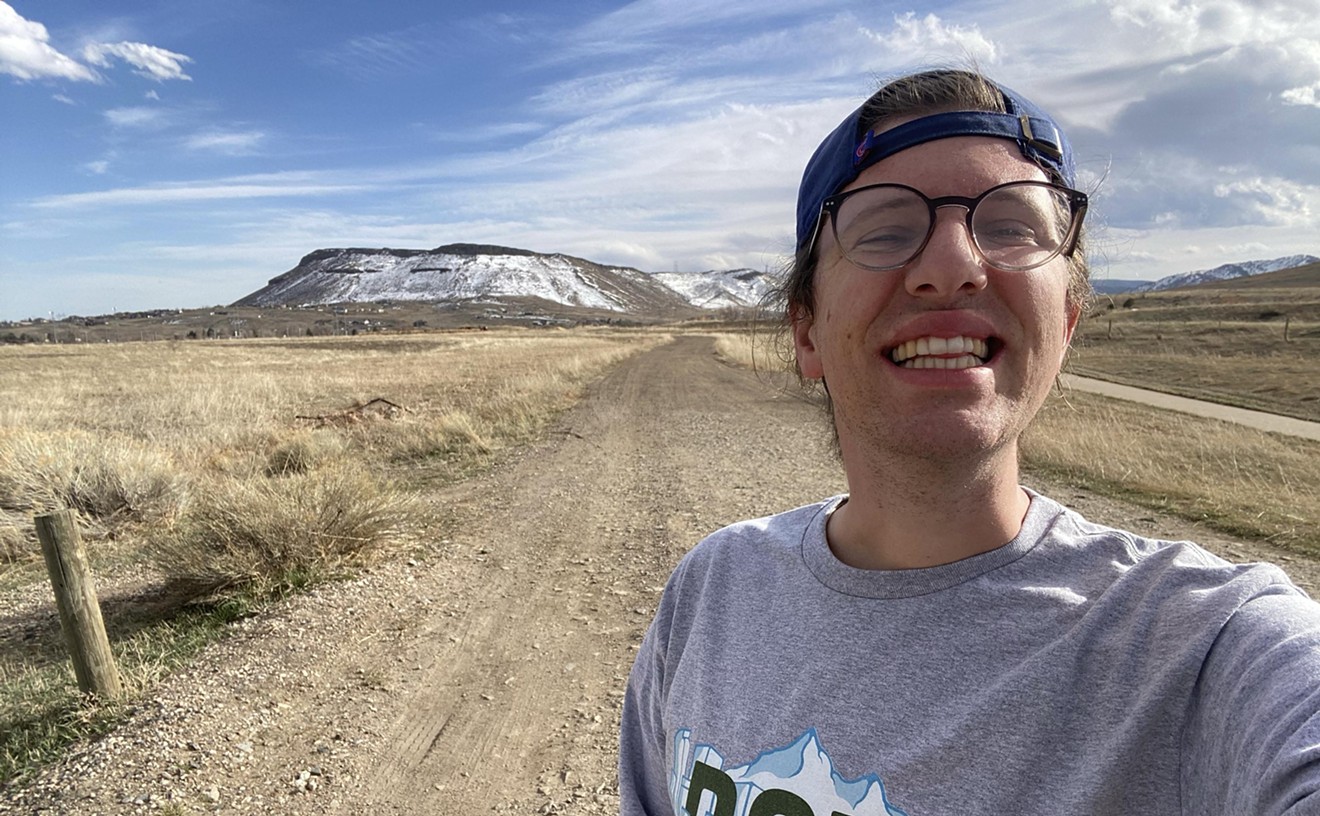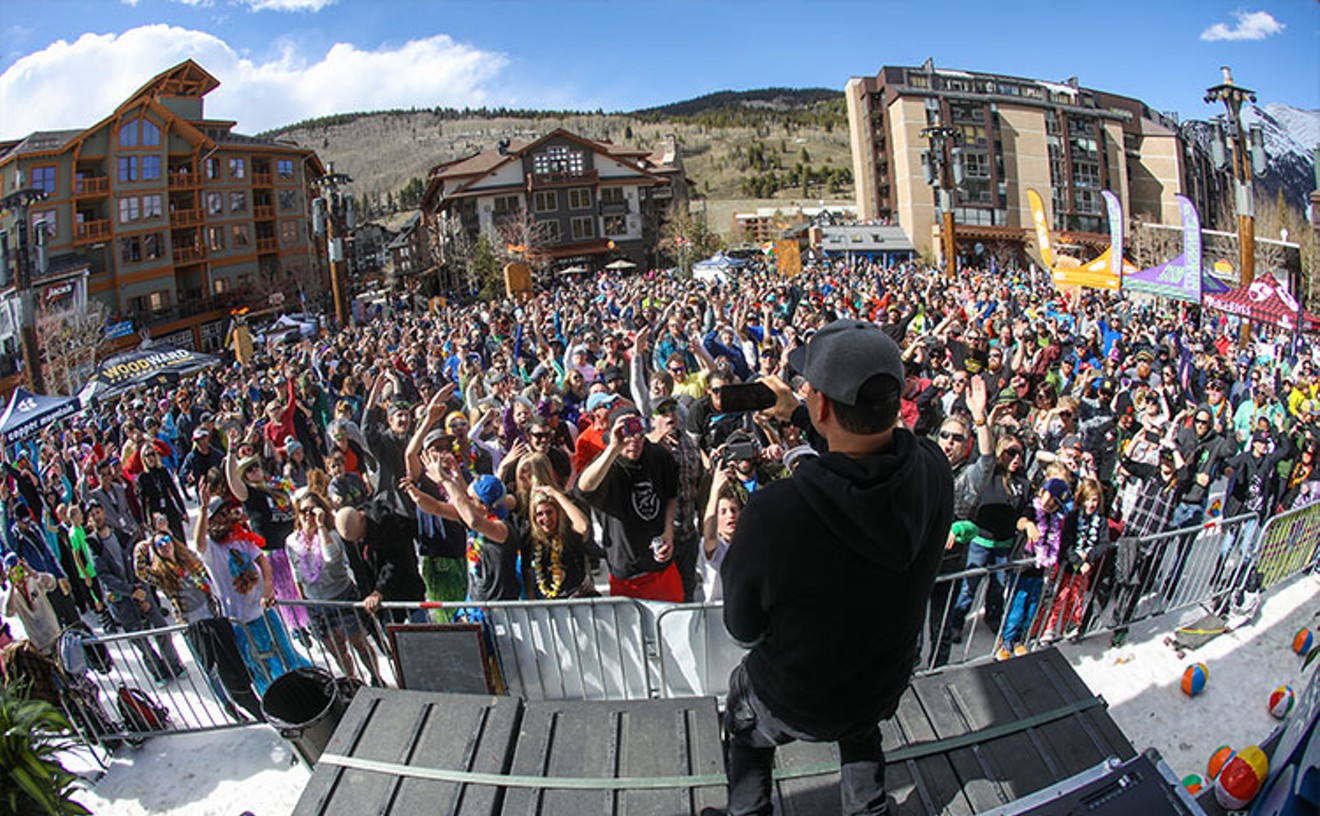I’ve never made more mistakes on a single project than I have on these stairs. From re-cutting wood to watching things warp to learning exactly how unsquare the framed interior hub is, this has been the most challenging part of building the tiny house, the part we started back in January, cutting precise pieces on a better table saw across town and trucking them back to my studio, meticulously taped and numbered and corresponding to a six-page set of plans and a handwritten, constantly revised cut list compiled by Victoria Salvador based on an out-of-scale Sketch-Up screenshot we found on imgur.
Of course, this part wasn’t helped by the long breaks along the way – trips and insane deadlines, study time for Victoria and injuries for me — that stretched this project well past the number of months we'd intended...and hoped for. Each time we would meet to work on the stairs, we would pore over the plans, trying to remember what we had done and what we had figured out that was wrong.
Note to self: You need more notes to yourself.
Because of the complicated design, I was unsure of myself and hesitated on working on the stairs without Victoria’s help, somewhat to her frustration. I had trouble visualizing the stairs from the plans and frequently got confused. And perfectionism was my enemy: I repeatedly took things apart and did them over, or measured twice and still wound up with the wrong cut in the end.
Of course, to work on the stairs, the tiny house must be level – achieved either via careful parking or, sometimes, pulling out the old back-busting jack and giving it a boost. Thanks to Denver’s street-sweeping program, this is a monthly challenge: The tiny house has to be moved if it's not going to be ticketed, but if it is parked in my driveway, the tilt is extreme, which makes it difficult to square things inside.
Laid up for the past three weeks with an injury, I grew frustrated with the countdown to the date when the tiny house would have to be moved to avoid a ticket, knowing that I needed to put in one more part – the “landing” that would be the top of my desk – before the deadline. So I forced myself to limp outside, literally crawl into the tiny house (I couldn’t yet easily manage the step) and get at least that much done -– and after several hours of building the platform and several wrong cuts, I felt better in spirit, if not in body.
The next day I paid for the effort, but it was worth it. Sore and unable to crank the hitch up and down without getting sorer, I reached out on FB for help, and my friend Sandy Cooper, fellow cat-lover and long-ago co-worker, thankfully showed up and helped me guide, hitch and turn the tiny house around, preventing both a ticket and unwanted attention to what I was doing there in the first place.
Two days later, I'd healed a little more and was antsy to get back to work. But the fact is, I am not good at asking for help, and after three weeks of needing a lot of it for everything from getting groceries to borrowing crutches, I was tired of it. Was it possible that I could move the tiny house myself? I was going to have to learn to do it someday, but my intent had been to wait until I could afford a back-up cam.
The biggest impediment to hitching up tiny is simply aligning the hitch. It was somewhat easier in my big truck Bertha, but in Dorothy Harold, the van, it’s difficult to see out the back; I miss Bertha's giant span of back-up mirrors. So every time I have hitched up tiny, a friend has been standing by the back, gesturing and shouting to help me align directly underneath the hitch so that I could take the tiny house on its monthly tour of the neighborhood and reposition it.
This could be confusing; each person has his own directional style, and when someone gestures left, I have to make the mental switch in my head to remember to turn the wheel to the right, in order to push the trailer in the desired direction. Minute shifts are almost impossible, and any perfect stop will be destroyed by the van settling into position when I take my foot off the brake. But I wanted to work, now antsy after weeks of sitting on my ass healing, and if I couldn’t do it, the most I would lose would be a few minutes of trying to move tiny on my own.
To my surprise, I got it on the third try – trying to gauge the distance I could still see on each side in the rear-view mirror and gently bumping the hitch, which I had deliberately left a little low so that I could “feel” where it was. Doing it by myself only took a half-hour, and I got the tiny house perfectly positioned to continue working.
And work I did, continuing to stack and screw the boxes together (and taking them apart again a few times) until they were done. I’m still frustrated that some parts don’t meet squarely and that warping left a couple of gaps; there are also too many places where screws peek through the wood or the surface is scuffed by accidentally aggressive sanding. Still, the design itself is beautiful and elegant to me, and finishing work will clean up some of the blemishes.
Beyond that, the stairs still need work – filling holes (some of them unintentional), camouflaging the weird gaps, then putting on the tongue-in-groove hardwood floor that will cover the tops of the steps. And, obviously, I need to add a handrail: My first climb up them, barefoot and monkey-style, with a sore, still-healing hip and in a skirt, was terrifying, to say the least. Initially I had thought I wanted to leave the stairs open for aesthetic reasons, but one trip up and down convinced me that that is completely crazy, which will relieve Victoria.
I’m proud: This is one of the most complicated things I’ve built, and it took up an undue amount of time. But then, it was one of the most important things to get right, since the stairs not only have a function, but they define the interior space.
I’m excited to move forward on finishing the gutter, building the shed and continuing to work on the siding situation, all projects in progress. And both hitching tiny and finishing the stairs on my own (after months of Victoria's help getting there) gave me a boost in confidence. In my mind, the stairs were the biggest step forward yet.
Lauri Lynnxe Murphy, a 2005 Westword MasterMind winner, is blogging about her tiny house project, The Mayday Experiment, on Show and Tell. If you'd like to support her journey, you can pledge here. See more of her work at lynnxe.com.
[
{
"name": "Air - MediumRectangle - Inline Content - Mobile Display Size",
"component": "12017618",
"insertPoint": "2",
"requiredCountToDisplay": "2"
},{
"name": "Editor Picks",
"component": "17242653",
"insertPoint": "4",
"requiredCountToDisplay": "1"
},{
"name": "Inline Links",
"component": "18838239",
"insertPoint": "8th",
"startingPoint": 8,
"requiredCountToDisplay": "7",
"maxInsertions": 25
},{
"name": "Air - MediumRectangle - Combo - Inline Content",
"component": "17261320",
"insertPoint": "8th",
"startingPoint": 8,
"requiredCountToDisplay": "7",
"maxInsertions": 25
},{
"name": "Inline Links",
"component": "18838239",
"insertPoint": "8th",
"startingPoint": 12,
"requiredCountToDisplay": "11",
"maxInsertions": 25
},{
"name": "Air - Leaderboard Tower - Combo - Inline Content",
"component": "17261321",
"insertPoint": "8th",
"startingPoint": 12,
"requiredCountToDisplay": "11",
"maxInsertions": 25
}
]










