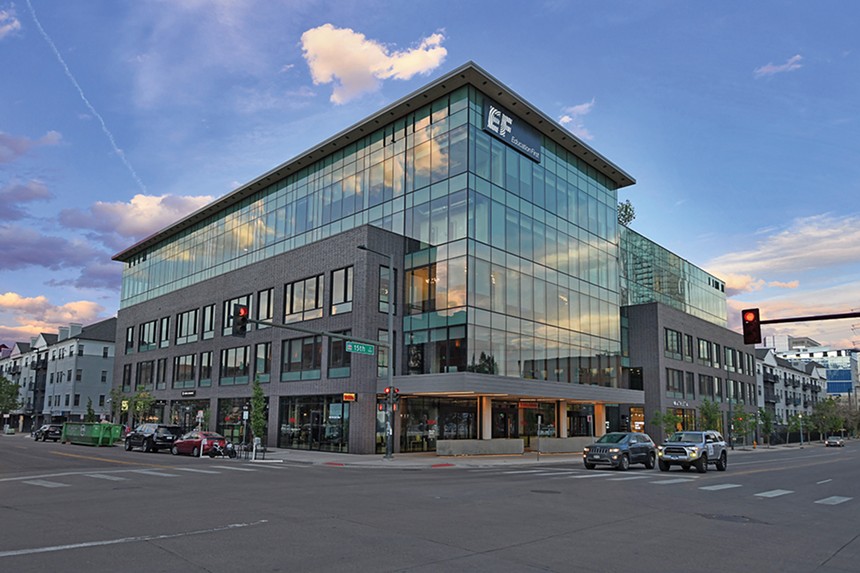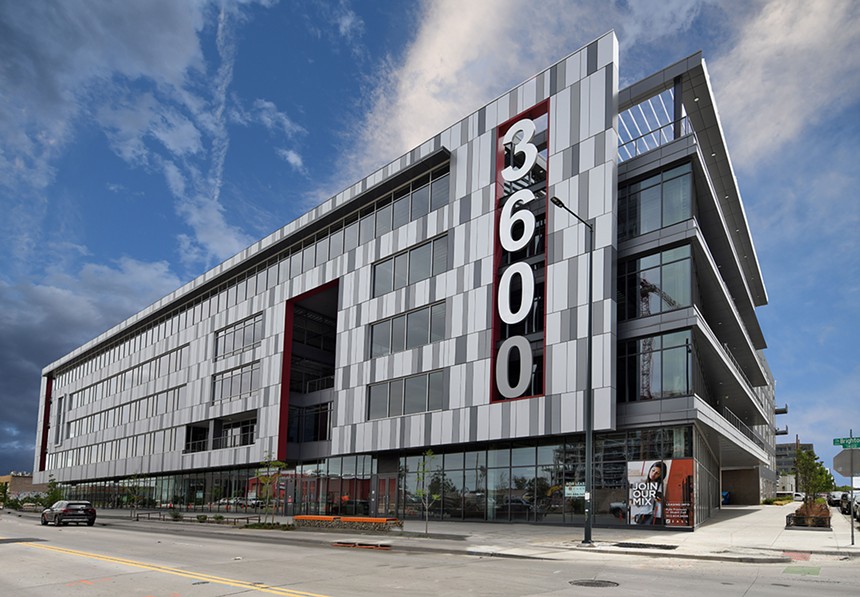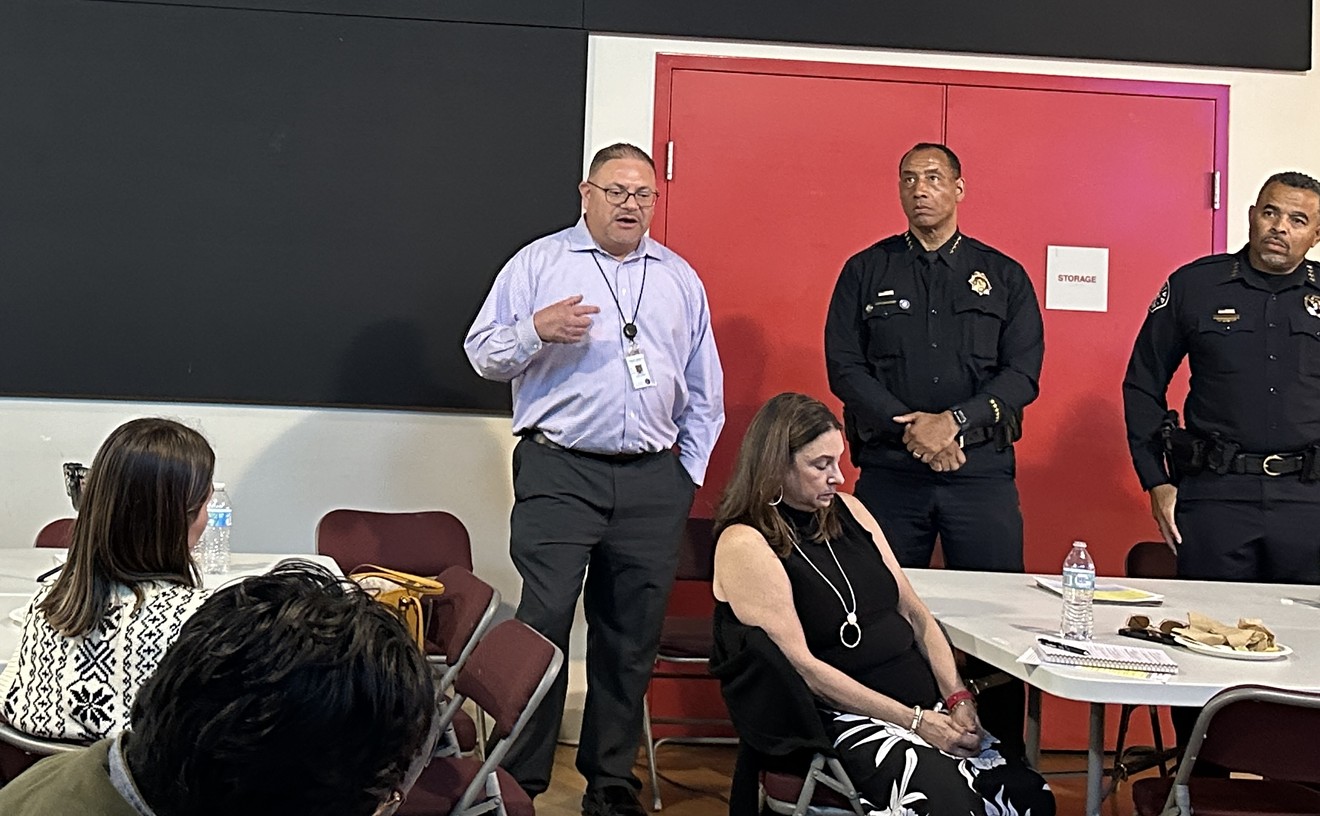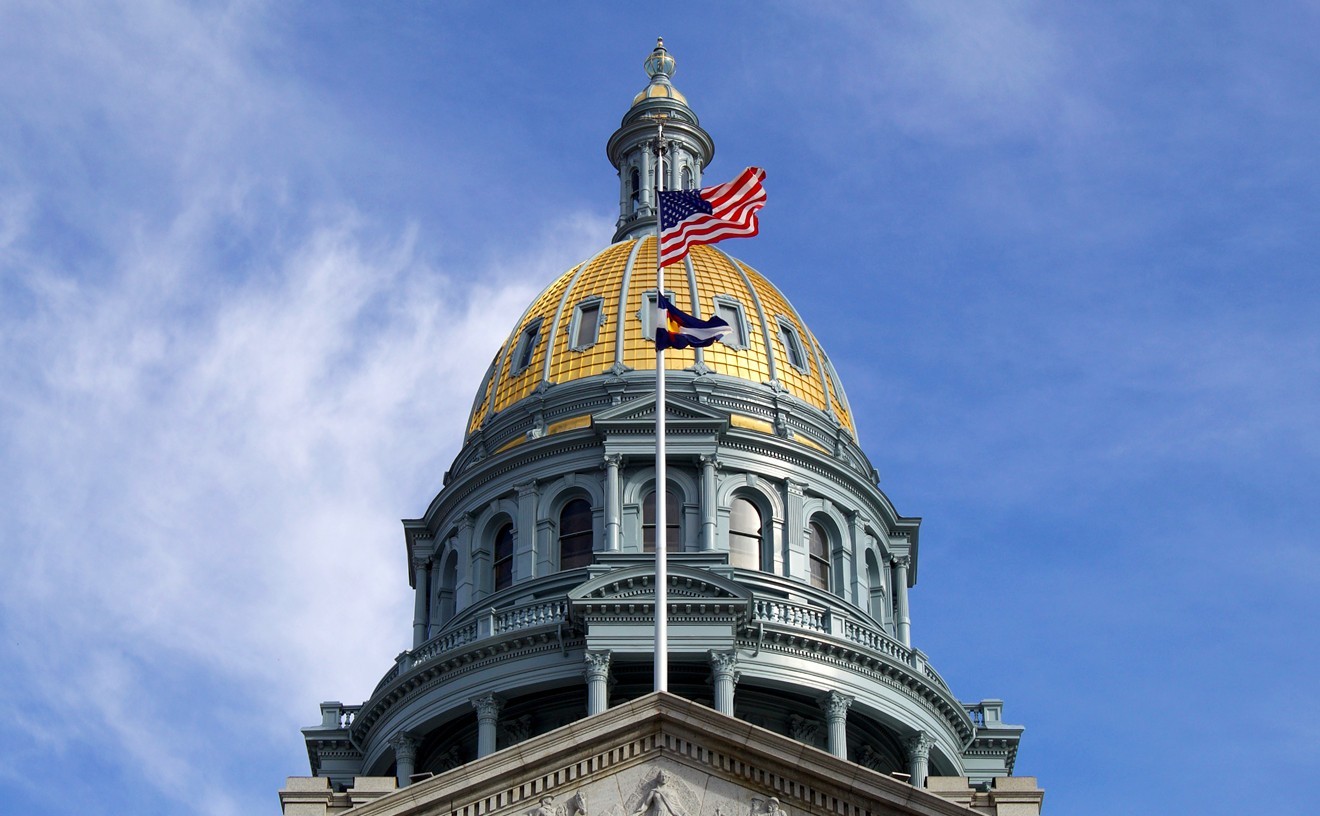After decades of effort, downtown was finally the coolest spot, in one of the hippest cities, in the most up-and-coming region in the country. Newspapers and lifestyle magazines, along with websites and Instagram stories, were suddenly showcasing downtown Denver and its trendy restaurants, cool bars and clubs, swank galleries, charming small shops, glitzy salons, and on and on. Suddenly, it was one of the places to be in the entire country. People flocked here in droves to soak up all that Mile High magic, and maybe smoke a legal joint or two while they were at it.
Then in the spring of 2020, COVID stopped the world — and downtown Denver was seemingly one of the epidemic’s casualties. Shops closed, workers went home, and the area began to resemble some post-apocalyptic film set, complete with tent cities around every corner. This dystopian reality became especially acute when peaceful BLM protests during the day, sparked by the George Floyd killing, gave way after dark to riots carried out by those with their own interests, ranging from “A” to “B” — meaning from anarchists to the Boogaloo Boys. Those actions were particularly destructive to the built environment, with landmarks, public monuments and even some small businesses vandalized, then boarded up. This led to a new narrative in the more mainstream media, that downtown was turning into a decayed ruin.
Through it all, though, one thing never shut down: construction. Scores of new buildings were going up downtown, especially in the nouveau neighborhoods of RiNo and the Central Platte Valley. Most of these projects turned out to be the worst kind of developer junk, the work of carpetbaggers preferring the quick buck above all. After all, what did they care about Denver when they didn’t even live here?
Still, a little cream managed to rise to the top, thanks to architects and developers who took pride in their projects. Here are ten standout buildings added to the skyline of downtown Denver since 2019:
The Coloradan
1750 Wewatta Street2019
The design of The Coloradan, by Portland’s GBD Architects, is outstanding when viewed from an assortment of angles and perspectives. There’s the strikingly clean yet fairly complex composition of a clutch of geometric solids spreading out graciously on the site (unlike so many other new builds that are tightly shoehorned into a space in order to squeeze every last nickel out of a project). There’s the sensitive placement of the entrances: On the street side, the main entrance sits behind an elegant forecourt; on the track side, the rear-entry door lines up perfectly with the pedestrian bridge, “borrowing” it as a grand processional that leads to the building. There’s the rich set of materials, with particularly nice cladding made from metal panels in white and gray, and luxurious terra cotta panels in a rich, bluish purple. The designers played tricks with these colors, allowing them to subtly morph the building’s appearance: The gray recedes behind the purple, while the purple recedes behind the white. This orchestration of colors is just one of the many examples of the marvelous eye for detail displayed throughout; the sculptural garage screens are another. The Coloradan also has an unusual amenity: an independent visual-art venue, Union Hall.
The Central Platte Valley, immediately west of Union Station, was a dusty railyard a decade ago. Since then, every last square foot has been claimed for a development, and most have been done with a relatively higher architectural standard than those in other, newer areas of the city. Even so, the Coloradan really stands out.
Denver Water Administration Building
1600 West 12th Avenue2019-2020
As you wend your way through the maze of streets at the back of the Auraria campus, a mirage comes into view: an outrageous and dramatic, multi-story masonry, glass and metal building that runs across a small hill, jutting out toward the railroad tracks. It’s the Denver Water Administration Building, which anchors a 35-acre campus encompassing eight other buildings, all of which are handsome enough, but none as out-of-this-world. The entire complex is the work of Stantec, a huge, multi-national architecture, design, engineering and development firm. Although all of the buildings on this list are built to green-building standards, Stantec’s Denver Water project achieves another level altogether — not just being a net-zero energy complex, but also possessing its own on-site wastewater processing system.
Rising above a two-story masonry podium, the Jetsons-style elevated office stack covered in glass and metal panels zigs and then zags across its length. The end of this stack cantilevers out over the podium so that it seems to be hanging in mid-air — but it’s actually held up by three diagonally set beams. The mostly closed narrow end terminates in opposing diagonal planes that almost meet at the middle. These diagonals make a clever and subtle reference to the more predominant zigzag of the office block’s floor plate.
Incredibly flashy and eye-catching, the retro-futuristic Denver Water has the charisma of a museum or a high-tech lab, effectively disguising its more workaday function.
Platte Fifteen
2373 15th Street2019-2020
Anchoring the corner of 15th and Platte streets at the western edge of the Central Platte Valley, Platte Fifteen is the work of Denver’s Oz Architecture. It’s a modestly scaled work space and retail building, elevated above the mass of similar projects by its finely detailed and well-conceived neo-modernist style.
The building’s form comprises a main shaft topped by an overhanging eave that’s lit from underneath, paired with a matching treatment forming a canopy that marks the deeply recessed principal entrance.
Adjacent is an eave-less wing set back from the shaft. The shaft and wing are both covered in reflective glass, with the floors marked on the exterior; these glass-clad shapes are accented on both street sides by two fairly shallow bump-outs in fancy dark brickwork pierced by window openings. The bump-outs evoke the character of classic old storefronts. In expertly juggling these varied elements, Oz has managed to avoid a common pitfall for architects using shifts in materials and shapes to break up overall mass, which is the loss of formal unity. Instead, Platte Fifteen is coherent.
The building has another distinction: its novel construction. Platte Fifteen is the first large project in Denver since the nineteenth century to incorporate the use of timber in lieu of steel for the framing, with structural engineered wood both glue-laminated for beams and columns and cross-laminated for the floors and roofs.
The Hub
3601 Walnut Street/3660 Blake Street2019 (Hub South)/2020 (Hub North)
Perched on the ridge above the main part of RiNo, The Hub comprises two distinct yet compatible mid-rises coming together at an angle. The south tower that fronts Walnut has a podium base covered in red brick set in patterns, above which bronze-toned metal panels define the office stack. The north tower on Blake is clad in charcoal brick. The buildings back up to one another along a split that runs diagonally across the block.
The well-known Gensler firm designed the Hub with materials that refer to the long-lost industrial character of the area, and also saluted the new RiNo with commissions for seven murals integral to the original design. (RiNo may not be much of an art district anymore, but it’s hands-down the city’s center for street murals.) Particularly effective is the lyrical piece by Jaime Molina that runs above the Walnut Street entrance; it serves as an ad hoc frieze and transforms the otherwise unremarkable doorway into something grand.
The complex is close to the A Line’s 38th Street station and was conceived as a transit-oriented, mixed-use workspace building. It was the first of several non-residential projects to hit RiNo in recent years, happily breaking the totalitarianism of cheap and ugly apartment buildings that had begun to define the neighborhood.
Kabin at Taxi
2095 31st Street2020
The most recent component in Zeppelin Development’s 28-acre Taxi complex on the west end of RiNo is Kabin, a sleek, exaggeratedly horizontal structure housing small apartments. Zeppelin tapped Stephen Dynia of Dynia Architects, which it had used for the Source Hotel, Freight, Drive, Zeppelin Station and others, for the design. Founded in Jackson Hole with an office in Denver, Dynia has a cutting-edge aesthetic that pays off at Kabin.
Kabin occupies a long, narrow plot that’s hard against the railyard; the building itself is also long and narrow. This allows plenty of light into all of the apartments, and residents are never far from a large window. The building hugs the ground, and the bottom level is covered with vertically set natural-wood planks that separate the glass garage doors serving double duty as window walls and access points to outdoor patio spaces. The upper floors are covered in black metal panels, marked by a checkerboard of vertical panels with balconies slotted in beside them. This indoor/outdoor integration is a signature of Dynia’s practice, which aims to create designs that have a Western regional feel but are free of any nostalgic touchstones. Judging from all the new projects around Denver, apartment buildings may be the least conducive to credible works of architecture; Dynia deserves a lot of credit for this one.
Rev360
3600 Brighton Boulevard2020
Brighton Boulevard — the spine of RiNo from the Broadway viaduct to the elevated I-70 — is lined by an almost uninterrupted parade of some of the foulest buildings in town. The sorry situation indicts not just architecture and construction, but planning, too: Who the hell okayed this crap? There are a few exceptions, including the old warehouse repurposed into Industry, the historic Source and its avant-garde Source Hotel companion. And now, joining this very short list, is Rev360.
The Brighton facade of Rev360 is like a billboard, a flat plane floating slightly out in front of the body of the building. Covered in a pattern of differently finished metal panels, the plane is pierced to allow for window openings. This feature not only brilliantly recalls the history of the lost billboards once dotting the boulevard, but comments on the late Robert Venturi’s urban design ideas, right down to the use of a super-graphic of Rev360’s address, “3600.” The south facade has a Bauhaus-y grid of black vertical and horizontal members surrounding huge sheets of plate glass.
The breathtakingly smart Rev360 is by Denver’s Anderson Mason Dale. It’s not just one of the state’s premier architectural firms, but also one of its most artistically distinguished, combining the technical prowess of a big office with the aesthetic adventurousness of a small practice.
3501 Blake
3501 Blake Street2020
Sitting on a narrow lot backing onto the railroad tracks, 3501 Blake is another renegade office building in RiNo’s predominantly “bedroom community” mass of ugly residential buildings. It’s the work of that feisty Denver architectural firm Sprocket Design + Planning, and might be the best thing that office has ever done.
The building’s shape has a sculptural quality. Reading across the complex facade, there’s a cube with cutaways at the outside corner, abutting a taller block that has a surround defining the front, with a wedge-like parapet at the roof line. A projecting extension, below and off to one side, has an inverted stepped void that is the exterior expression of an interior staircase. The materials are great, too, with cast-in-place concrete juxtaposed with dark metal paneling in two patterns, grooved and smooth, arranged to differentiate the building’s separate volumes. The dark cladding strikingly mirrors Zeppelin Station by Dynia Architects, which is sited directly across the railroad tracks.
A trend in 21st-century architecture is revisiting the aesthetic breakthroughs of the previous century to come up with something new. Here Sprocket offers an excellent critique of 1960s-70s brutalism, with 3501 Blake’s design making the most of some style-specific flourishes, such as the use of raw concrete next to dark-colored metal.
Sie Welcome Center
100 West 14th Avenue Parkway2020-2021
Back in 2006, as the finishing touches were being put on the Hamilton Building, Daniel Libeskind’s outrageous addition to the Denver Art Museum, informal discussions had already begun about the need to restore Gio Ponti’s magnificent museum tower, now dubbed the Martin Building. Given the distinct designs of the circa 1971 Ponti and the then-new Libeskind, it was decided that in addition to fixing the old building, a new structure was needed to bring the campus together. This plum gig was awarded to Denver’s Fentress Architects, which insightfully brought on the Boston firm of Machado Silvetti as designers.
Jorge Silvetti, a senior partner, knew that adding something circular could unify the Libeskind’s horizontality with the Ponti’s verticality. He laid out his idea to the trustees, first showing a Cézanne still life with an orange removed, throwing off the composition, then putting it back, causing everything to fall into place. (Interestingly, Ponti had designed a curved element for the front that was never built.) The structure that came out of Silvetti’s concept, the Sie Welcome Center, ably pulls off his fool-the-eye trick, and the two other parts really do come together.
The Sie’s striking appearance and its elegant detailing — in particular, that elevated drum of enormous concave glass panels set side by side — are so suggestive of a carousel that you might expect the whole thing to rotate. But the interior is no circus; it’s sumptuous. This is the finest new Denver building in a decade.
Block 162
675 15th Street2021
The 1970s to the mid-1980s marked the heyday of skyscraper construction in Denver. The oil boom brought the greatest architects in the world to downtown, including the likes of Minoru Yamasaki, SOM, Philip Johnson and Kohn Pedersen Fox, among others. But the subsequent oil crash put an abrupt end to that era, which was followed by an almost twenty-year-long dry spell, when no important high-rises were built. That finally ended in the early 21st century. The new boom has already brought several noteworthy additions to the skyline, even if this round’s list of designers is not as star-studded as the last.
Downtown’s most recent high-rise is Block 162, by Gensler, with Raffael Scasserra serving as design director. With its tinted and mirrored glass curtain-walls, articulated with horizontal fins, Block 162 has a clean and simple neo-modern look. But it also has a classic modern air, reinforced in the massing of a low wrap-around block offset from the tower’s base. The detailing — in particular, the almost ceremonial handling of the sculptural screening on the 15th Street side — adds to the old-modern mood. Into all this orderly form-follows-function hierarchy, Scasserra and his Gensler team throw a curveball: a subtle deconstructionist spin at the top in which the walls seem to be splitting apart. It’s a completely theatrical move, but it really works, giving the thirty-story building the character and allure it needed to stand out on the skyline among its taller neighbors.
One Platte
1701 Platte Street2022
An office building with a sophisticated design, One Platte is by the Beck Group, a Dallas-based architecture and construction outfit with an office in Denver. The Platte Street side is divided into three parts. In the center, a deeply set entry courtyard leads to a glass wall that runs from the ground to somewhat above the roof’s eave line. This is flanked by a pair of office stacks, built right to the sidewalk, one cubic and one rectilinear. The ground floor of these stacks, mostly glass-clad, is recessed within the plane of the upper floors of both stacks. Those upper floors line up across the void of the entry space, giving the front a prevailing horizontality. There’s also a strong secondary verticality, however, with large vertical windows and wide brick bays producing a checkerboard pattern. The result is very chic. The back, visible from Interstate 25, contrasts with that tripartite front by being completely unified, but the similar fenestration pattern makes the whole thing coherent. The curved wall, attached to the rest of the building via a pair of triangular towers, is used to turn the structure into a truncated triangle, allowing it to fit the odd narrow site.
The Beck Group is best known around here for 1401 Lawrence Street, the mirrored high-rise with floating facades informally known, owing to its signage, as Polsinelli. With its dashing detailing, One Platte has much the same aesthetic crispness as that tower.





















