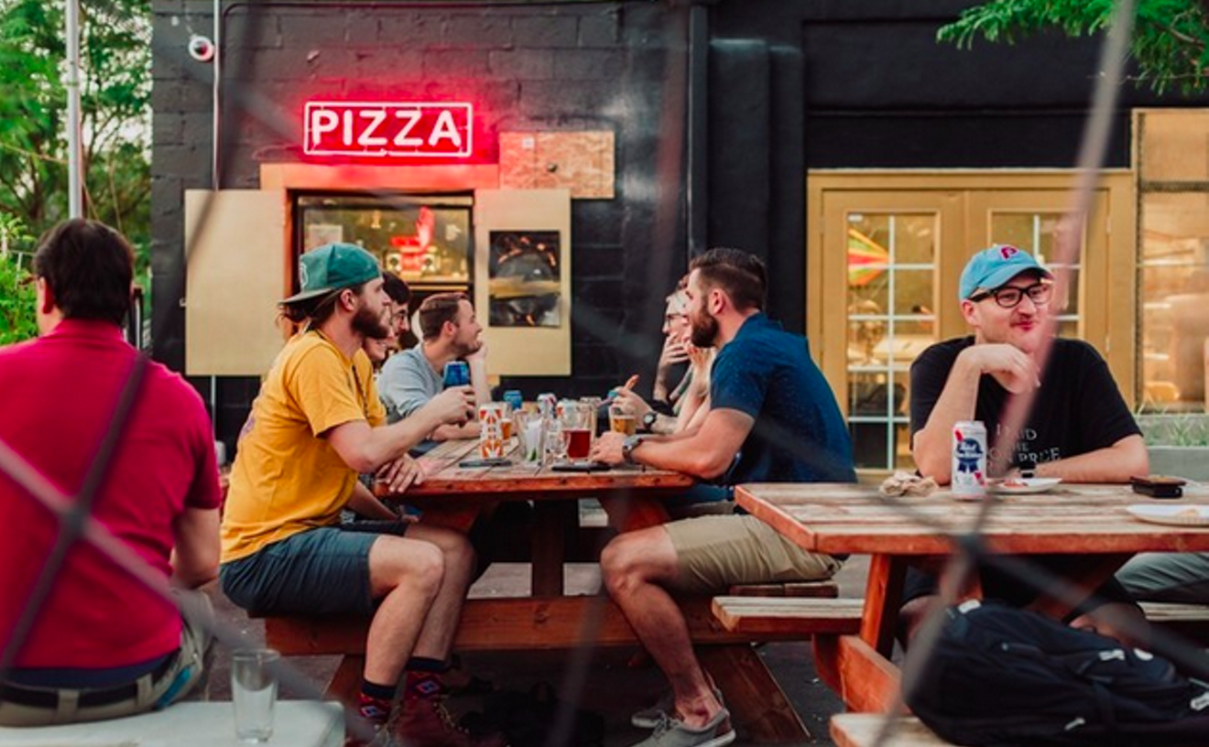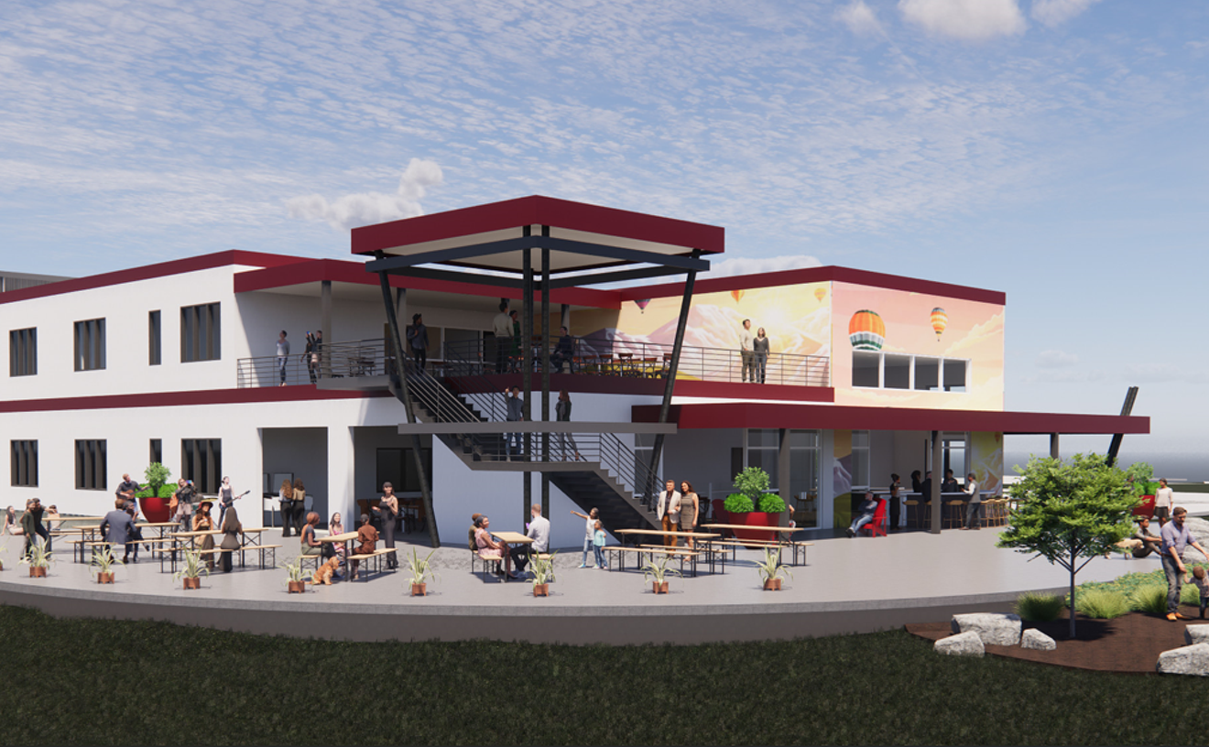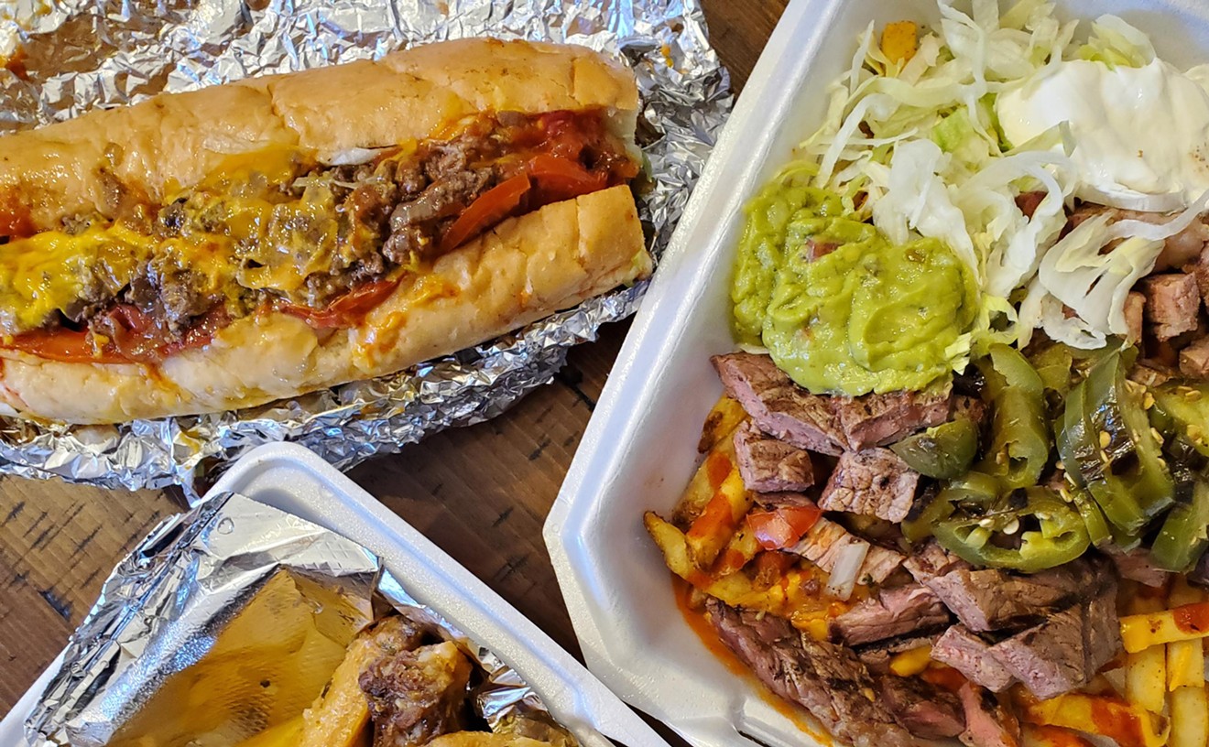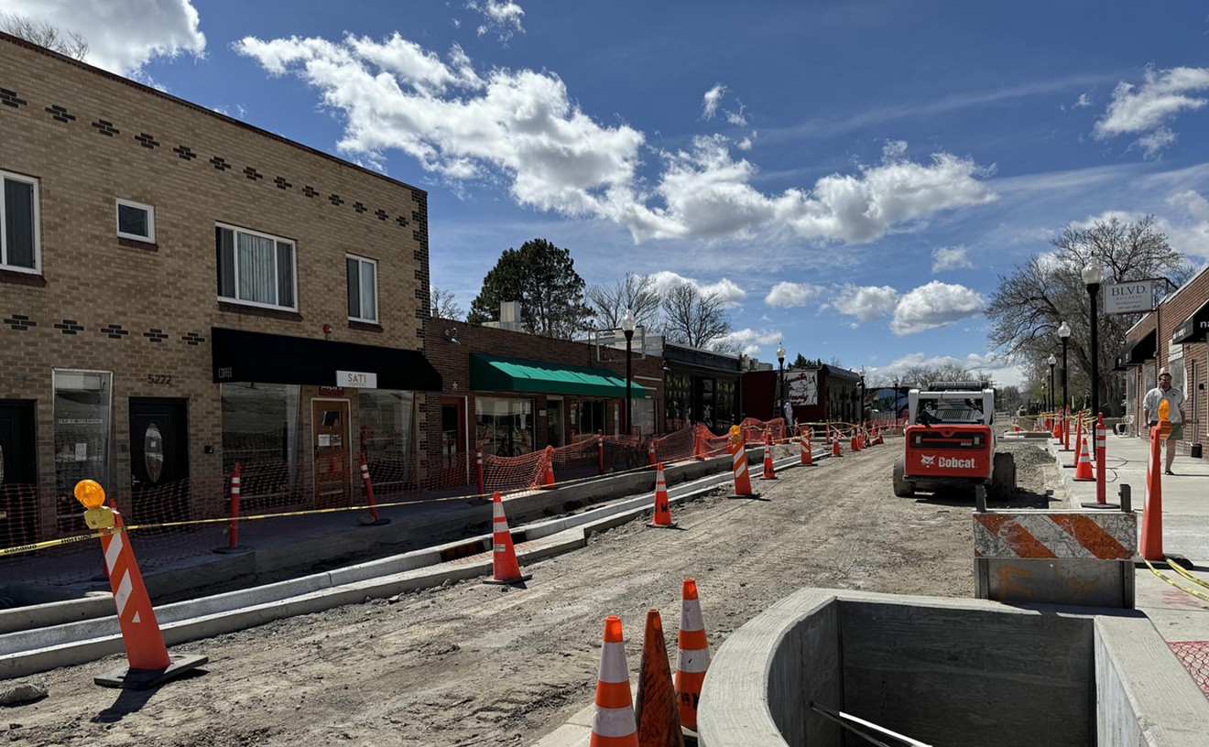Denver City Council President Chris Herndon, restaurateur Robert Thompson and Jim Chrisman, senior vice president of Forest City Stapleton Inc., called a press conference this morning in the Stapleton neighborhood to announce that Thompson's company will be turning the old Stapleton Airport control tower building into Denver's second Punch Bowl Social, a restaurant/bar concept featuring bowling lanes, video games, private karaoke rooms and other game-centered entertainment, not to mention food and drink. Thompson will present his plans to the Stapleton design review board this week; the building project will commence from there with a planned grand opening date of spring 2016.
Thompson, CEO and founder of Seasoned Development, has been growing Punch Bowl Social over the past several years, building locations in Detroit, Chicago, Portland, Oregon and Austin, Texas after the original debuted on Broadway (in a former Big Lots). Thompson told the crowd he had been scouting for a historic building in the Denver area to convert into a new restaurant when he received a call from Herndon. "At first I wondered how many parking tickets I had or why Councilman Herndon would be calling me," joked Thompson. But the councilman had been doing his homework, too, and thought Thompson's group would be a good fit for the building. "[Thompson] has a history of curating historic structures," said Herndon, who added that the structure itself is representative of Stapleton's history and that his goal was to find a company that would highlight that history.
"He wanted to see a design-forward company that would honor the integrity of the building," added Thompson. "This is a great opportunity for turning an icon into a community gathering place."
The tower and attached three-story building are currently 15,000 square feet. Thompson plans to add 5,600 square feet of interior space on the ground floor and 2,200 square feet of outdoor patio space. The parcel sits on just under two acres of land, which Thompson said will allow adequate parking to be added; the topmost floor will house the company's corporate headquarters. At this point, no plans have been drawn up to make the tower itself accessible to the public, since it's not currently compliant with the Americans with Disabilities Act regulations and adding an elevator could prove cost-prohibitive. "It might just end up being a cool place for our meeting room, " noted Thompson.
"The architecture is mid-century modern with a bit of a slant toward Art Deco," Thompson continued. "We're going to celebrate that. We promise to be good stewards to this building and its history."
[
{
"name": "Air - MediumRectangle - Inline Content - Mobile Display Size",
"component": "12017618",
"insertPoint": "2",
"requiredCountToDisplay": "2"
},{
"name": "Editor Picks",
"component": "17242653",
"insertPoint": "4",
"requiredCountToDisplay": "1"
},{
"name": "Inline Links",
"component": "18838239",
"insertPoint": "8th",
"startingPoint": 8,
"requiredCountToDisplay": "7",
"maxInsertions": 25
},{
"name": "Air - MediumRectangle - Combo - Inline Content",
"component": "17261320",
"insertPoint": "8th",
"startingPoint": 8,
"requiredCountToDisplay": "7",
"maxInsertions": 25
},{
"name": "Inline Links",
"component": "18838239",
"insertPoint": "8th",
"startingPoint": 12,
"requiredCountToDisplay": "11",
"maxInsertions": 25
},{
"name": "Air - Leaderboard Tower - Combo - Inline Content",
"component": "17261321",
"insertPoint": "8th",
"startingPoint": 12,
"requiredCountToDisplay": "11",
"maxInsertions": 25
}
]











