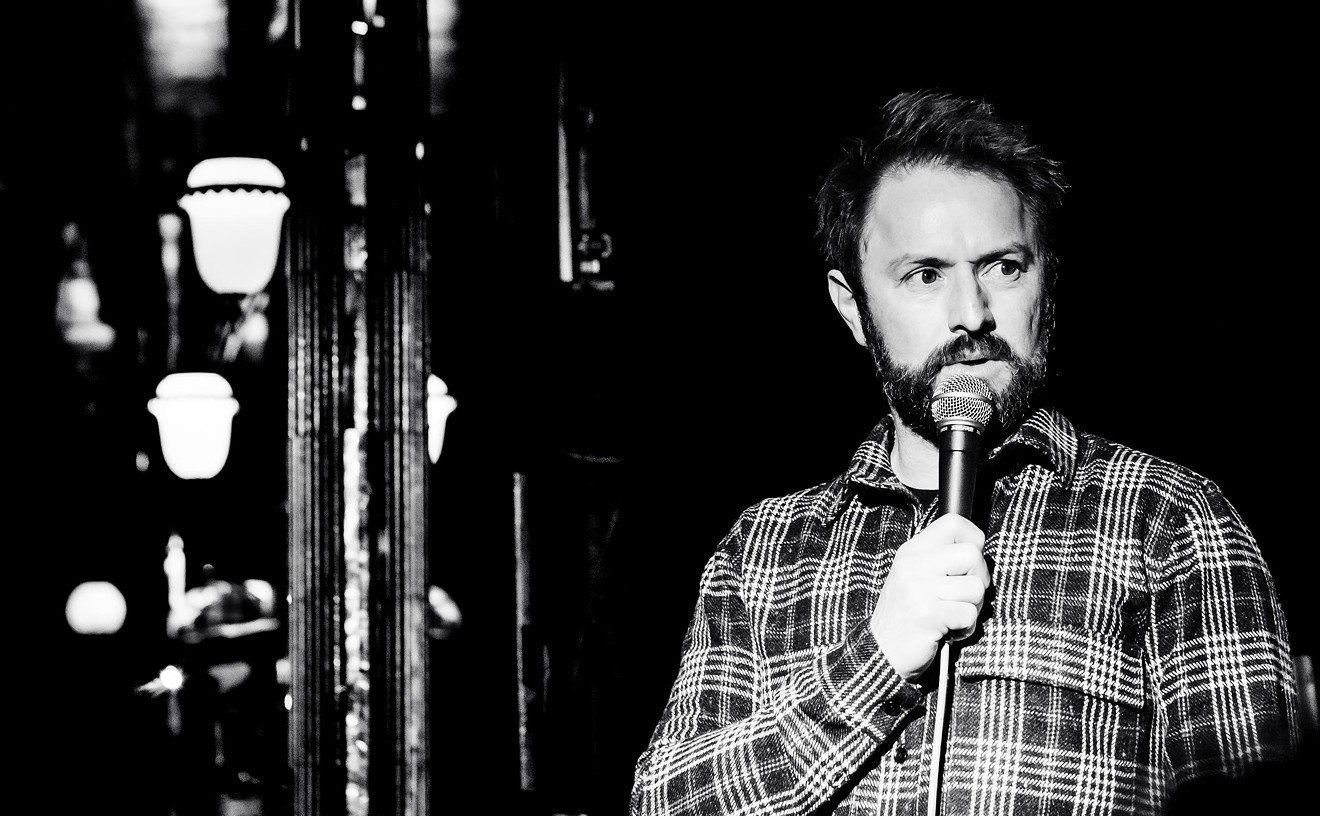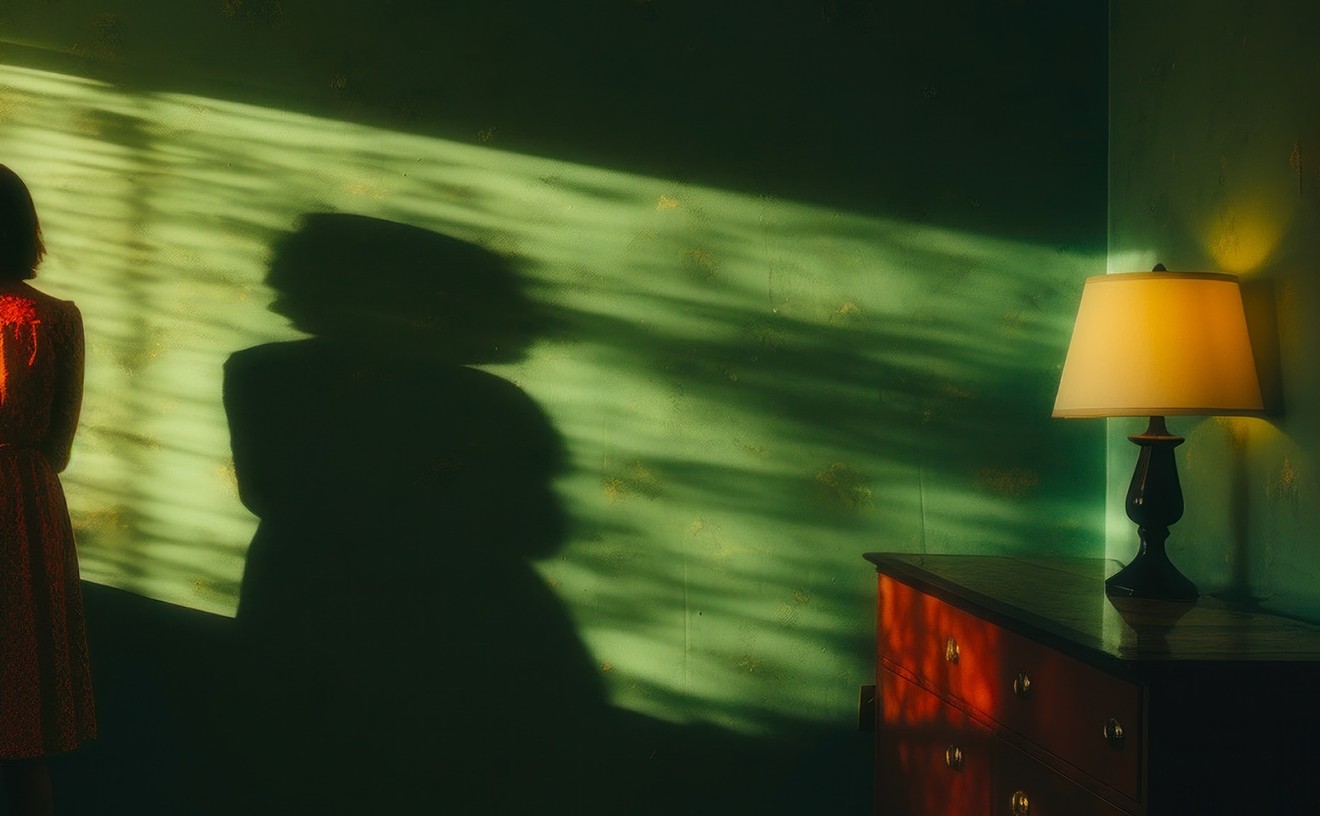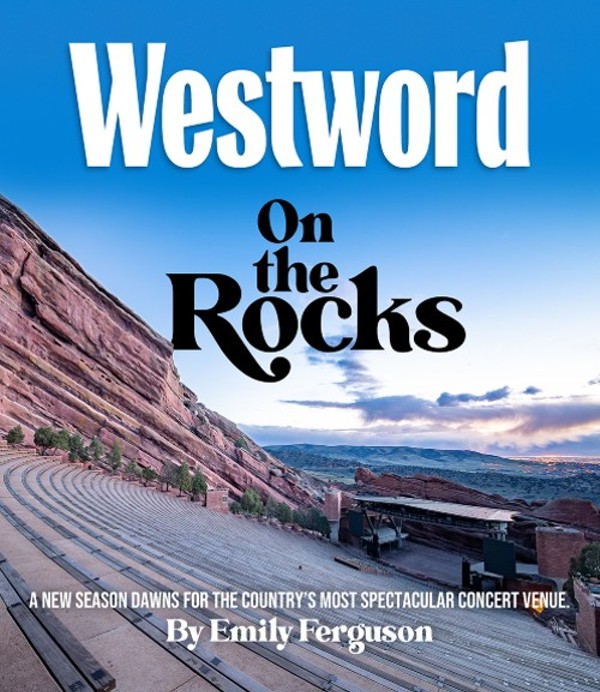The Ten Best 21st-Century Buildings in Downtown Denver
From its beginnings in the mid-1800s, Denver has been a city of booms and busts, but there’s no doubt that the Mile High City is on one hell of a tear right now. The current economic explosion actually began in the late twentieth century, making the recession of a few...
April 22, 2015
[
{
"name": "Air - MediumRectangle - Inline Content - Mobile Display Size",
"component": "12017618",
"insertPoint": "2",
"requiredCountToDisplay": "2"
},{
"name": "Editor Picks",
"component": "17242653",
"insertPoint": "4",
"requiredCountToDisplay": "1"
},{
"name": "Inline Links",
"component": "18838239",
"insertPoint": "8th",
"startingPoint": 8,
"requiredCountToDisplay": "7",
"maxInsertions": 25
},{
"name": "Air - MediumRectangle - Combo - Inline Content",
"component": "17261320",
"insertPoint": "8th",
"startingPoint": 8,
"requiredCountToDisplay": "7",
"maxInsertions": 25
},{
"name": "Inline Links",
"component": "18838239",
"insertPoint": "8th",
"startingPoint": 12,
"requiredCountToDisplay": "11",
"maxInsertions": 25
},{
"name": "Air - Leaderboard Tower - Combo - Inline Content",
"component": "17261321",
"insertPoint": "8th",
"startingPoint": 12,
"requiredCountToDisplay": "11",
"maxInsertions": 25
}
]
From its beginnings in the mid-1800s, Denver has been a city of booms and busts, but there’s no doubt that the Mile High City is on one hell of a tear right now. The current economic explosion actually began in the late twentieth century, making the recession of a few years ago just an intermission. Over the past decade, and especially in the past few years, there’s been a tremendous influx of new residents, and with them, a tremendous uptick in development.
This festival of construction has hit the urban core of old Denver particularly hard — and to the chagrin of many — with existing buildings, even notable ones, being demolished and replaced by new structures. At the same time, seemingly every square inch of open land is being infilled. And let’s be honest: Most of what is being built is badly designed, cheaply built and negatively affecting the quality of life here.
Thankfully, some great new projects have risen as well — ones that became instant Denver landmarks on the day they were finished. Here are my picks for the ten best structures built downtown since the dawn of the 21st century.
Millennium Bridge
2552 16th Street
Constructed: 2002
Is there a better symbol for marking the transition from one millennium to another than a bridge? The aptly named Millennium Bridge is spot-on for the task, and though more than a decade has passed since it was finished, it still looks futuristic.
Built for pedestrians, the Millennium Bridge spans the railroad tracks in the Platte Valley. On either side of it, broad staircases — slightly reconceived a few years ago with added lighting — rise to the bridge’s deck about three stories up. There are handsome, glass-enclosed elevator towers on one side of each of the two staircases, making the bridge accessible to all.
The bridge is the work of Steve Chucovich, who was the head of ArchitectureDenver when it was built and is now design manager at BuroHappold in Los Angeles. Chucovich worked with the internationally renowned engineering firm of Ove Arup, a necessity given the experimental nature of the support system that holds up the bridge’s deck; it was designed so that cables fan out from a single canted mast, its signature feature. This lends the Millennium Bridge a Calatrava-esque character, as does the white finish on its structural members. And since Calatrava himself left the Denver International Airport hotel project in 2011 before construction began, it’s the closest thing we’re going to get.
Wellington E. Webb Municipal Office Building
201 West Colfax Avenue
Constructed: 2002
The Webb Building was created as a way to consolidate the previously scattered offices and agencies of the City and County of Denver. The spot chosen to build it on was a surface parking lot behind the Annex I, which had originally been constructed as the University of Denver’s Civic Center Classroom Building way back in 1949.
The Annex I, by the firm of Smith, Hegner and Moore, is generally considered to be among the finest International-style buildings in Colorado. Though there was some talk early on of demolishing this subtle gem, cooler heads prevailed, and it was spiffed up and connected to the new structure instead, with only a few subtle exterior changes visible from the Civic Center side.
The stunning Webb Building was designed by David Tryba with RNL Denver. It is formally sensitive not only to the old modernist building it rises behind, but to the Civic Center itself, with the fifteen-story tower curving in response to the site. The massing is brilliant, and the detailing is masterful, too, with those elegant horizontal eyebrows in shiny metal running through the windows and making the building seem taller. The materials — stone, glass and metal — lend the building a luxuriousness that’s appropriate, given its location in an area that was already crowded with landmarks.
Hyatt Regency Denver at the Colorado Convention Center
650 15th Street
Constructed: 2005
Architecturally, you can often read a city like a book, and by reading downtown Denver, you can immediately see that most of the important high-rises went up a generation ago, in the late ’70s and early ’80s. After that, there was a twenty-year gap; it’s that boom/bust cycle. Among the first skyscrapers to break that dry spell was the Hyatt Regency Denver at the Colorado Convention Center, a public-private partnership. With the newly conceived and greatly expanded convention center across 14th Street, the need for added hotel space downtown was deemed critical.
Designed by Keat Tan for klipp (now gkkworks), the hotel has a complex form. On a multi-story horizontal podium that runs the length of the block is a pair of conjoined towers. The towers, which are remarkably thin, overlap one another, with one rising to 26 stories and the other to 38; a soaring spire above marks their intersection. Tan has a genius for formal relationships, breaking up shapes with linear elements running both horizontally and vertically. The fenestration is particularly well done, with the windows establishing a graceful rhythm on both the front and back of the hotel. These design devices brilliantly reconcile the various volumes the building comprises, and Tan’s sense for proportion is absolutely on the mark.
Frederic C. Hamilton Building, Denver Art Museum
100 West 14th Avenue Parkway
Constructed: 2006
It’s impossible to overstate the significance of the Denver Art Museum’s Frederic C. Hamilton Building in recasting Denver’s image: It’s so outrageous that only free-thinking people could have ever built it. The building, conceived by Daniel Libeskind — one of the hottest architects around at the time — became world-famous while the foundation was being dug. Even the scaffolding won an engineering award.
Paid for with a combination of bond money and private donations (which exceeded the amount of the bond money), the Hamilton was the brainchild of then-DAM director Lewis Sharp. Though there had been discussions about constructing a new tower next to the existing Gio Ponti-designed North Building, Sharp spared that masterpiece the intrusion, and the Hamilton was built across West 13th Avenue. A glass-enclosed sky bridge connects the two buildings at the second floor.
The Hamilton comprises a series of canted volumes, some of them triangular, which seem to be colliding into one another. The titanium-clad building unexpectedly spreads out as it rises, a reversal of the typical architectural formula. Many have complained about the odd spaces, tilted walls and dead-end rooms inside, but in fact, the spaces are very flexible — and after a short learning curve for curators, the Hamilton’s galleries have been the site of one fabulous show after another since the day it opened nearly ten years ago.
MCA Denver and the Falcone-Bruss Townhouse
1485 and 1475 Delgany Street
Constructed: 2007
Founded by community members and funded by philanthropist Sue Cannon, the Museum of Contemporary Art Denver was established in 1996 as an exhibition venue for contemporary art. For the better part of a decade, the museum operated out of a converted fish market in Sakura Square. Then, in 2003, Mark Falcone and Ellen Bruss donated a plot of land at the corner of 15th and Delgany streets, at the western edge of LoDo, for a new home for the MCA. It was completed just four years later.
Then-director Cydney Payton put together a closed competition between an international cast of up-and-coming architects; the winner was London-based architect David Adjaye. The building is distinctively clad in black glass, and the entrance is a semi-enclosed ramp with a monumental sliding door at the top that’s meant to be open when the museum is.
At first glance the building looks rectilinear, but in actuality, the walls do not meet on the perpendicular, and the top floors are cantilevered over the recessed ground floor on the 15th Street side. A nice touch is the subtle pillbox penthouse peeking out at the roofline. Just across a driveway, Adjaye designed a companion building, a townhouse for Falcone and Bruss. Covered in rusted steel panels, some of which are shutters with windows behind, it looks like a huge work by sculptor Richard Serra.
Lindsey-Flanigan Courthouse
520 West Colfax Avenue
Constructed: 2010
There’s a backstory to this building: The City and County of Denver originally hired big-time starchitect Steven Holl to design it, and his plan was spectacular. It included a huge metal sunscreen and a flat-topped tower that would have lined up with the clock tower on the City and County Building and the dome of the State Capitol beyond. It would have been sublime, but disagreements with the city led to Holl leaving the project.
Given this troubled start, no one would have been surprised if the Lindsey-Flanigan Courthouse had turned out to be as bloated and uninspired as the Van Cise-Simonet Detention Center just across Tooley Civic Plaza. But it’s not. Its scale is as light as a feather, and it’s extremely inspired. Surely that’s because klipp (now gkkworks) had the gifted Keat Tan, who also did the Hyatt Regency Denver, in charge of its design.
The courthouse is a low-rise building made of limestone-clad cubic shapes that embrace a huge, folded-plate window wall that peels away from the structure in places. This window wall marks the entrance and provides the building with its most dramatic element. Tan plays with the rest of the fenestration, too, taking robust rectangular openings and marrying them at one end to thin horizontal slits. Against all odds, the Lindsey-Flanigan Courthouse wound up being a complete success.
Xcel Energy Building
1800 Larimer Street
Constructed: 2010
Built by Westfield Development, the high-rise at 18th and Larimer streets was first announced in 2006, with construction set to begin in 2007. That, of course, put the plan on a collision course with the recent recession, so the tower wasn’t actually started until 2008, after Xcel Energy signed on as the principal tenant.
The tower was designed by RNL, with Michael Brendle then serving as the firm’s director of design; he’s now the head of B3 Michael Brendle Architects. It has a number of eye-catching features, the most emphatic of which is the constructivist composition of blue-mirrored glass rectangles on the walls (blue glass is a Brendle signature). These rectangles have been laid over and partly obscure the stacked horizontal bands of smoke-colored ribbon windows that mark most of the building’s 22 floors.
The stocky proportions of the tower are also distinct, and they make it stand out among its lofty neighbors on the skyline when viewed from across the Platte Valley. Above the shaft of the tower, a floating, folded-plate butterfly roof covers the penthouse and caps off the building. The theatrical roof is strikingly lit from below at night and accented by lighted signage. In the case of the Xcel Energy building, combining different mundane materials in novel ways led to something truly original.
History Colorado Center
1200 Broadway
Constructed: 2012
In 2010, the Colorado Judicial Heritage Center, which housed the Colorado Supreme Court and the Colorado History Museum, was demolished to make way for the construction of the Ralph L. Carr Colorado Judicial Center. That meant that the history museum needed to find a new home. After suggesting that the facility be built under the Civic Center — an idea that was greeted with boos and catcalls — a set of parking lots at the corner of 12th Avenue and Broadway was selected as its site.
David Tryba designed the building, and it shows off some of his greatest strengths. There’s the complex form with various set-backs and bump-outs adorning the three exposed sides (the fourth abuts the ING Building). And there’s the expert use of sumptuous materials — limestone, polished metal, rusted-steel panels — all of it orchestrated according to a refined minimalist aesthetic. The interior is magnificent, too, if you can look beyond the gimmicks associated with the museum’s operation and exhibits. The atrium is breathtaking, as is the grand staircase, which is just off the 12th Avenue entrance.
Interestingly, not only does History Colorado have its own distinctive presence, but it also serves as a context building: Tryba’s design establishes relationships with the existing buildings nearby, in particular the Denver Art Museum complex and the Central Library.
CU Denver Denver Student Commons Building
1201 Larimer Street, Auraria campus
Constructed: 2014
The Auraria campus has been on a major building boom, with no fewer than five new academic structures having been unveiled in recent years. These include some great buildings, notably RNL’s combination of Metropolitan State University’s Hospitality Learning Center and a Springhill Suites hotel — a runner-up for this list. But it was bumped off by the CU Denver Student Commons Building, which is right next door.
Designed by Anderson Mason Dale, the Student Commons Building is extremely monumental in form, riffing on neo-modernism with a plethora of delicate details that recall classic modern. The form of the building is dense, with various volumes clustered together. There’s the truncated wedge that slams into the horizontally oriented classroom block, and the thin vertical tower with an oversized CU emblem visible though the glass wall on the top level, marking the intersection between the street side and the elevation that faces the campus. The unifying material for Auraria’s buildings is dark brick, and so Anderson Mason Dale employed the same, but they broke it up with the use of light-colored stone on some of the accent walls, both inside and out, and made generous use of it on the Speer Boulevard face.
This important-looking edifice anchors the northwest corner of the campus and is thus linked to the downtown area across Speer, where, interestingly, most of CU Denver’s buildings are located.
Denver Art Museum Administration Building
1226 Bannock Street
Constructed: 2014
The latest element of the Denver Art Museum’s complex is the administration building, by Jeff Sheppard for Roth Sheppard. (The final component will be the Art Hotel, by Guadalupe Cantu from the Davis Partnership; it’s not yet finished but already looks great.) The administration offices are located just west of the Hamilton Building and south of the Clyfford Still Museum (another runner-up for this list). Because of this, the building has three main elevations: facing the Hamilton, facing Bannock Street, and facing the CSM.
On the Hamilton side, there’s a recessed lower-level glass wall, with tall ribbon windows running the entire length above. Done in three shades of blue glass, the windows are framed by light-colored stone panels. The walls have a graphic quality at the northeast corner, where the building’s volume steps back and the wall dips to the ground. The garden-level windows and the tall second-floor ones, held in place by stone walls, wrap around the corner to the CSM side. The Bannock side is chaste, with a horizontal stone-covered mass floating above the garden-level windows. Above the entrance is a recessed window; the plane of the second floor wall cants back to meet it.
As complex as these compositions sound, they are examples of Sheppard’s signature minimalism, as is the building itself.

KEEP WESTWORD FREE...
Since we started Westword, it has been defined as the free, independent voice of Denver, and we'd like to keep it that way. Your membership allows us to continue offering readers access to our incisive coverage of local news, food, and culture with no paywalls.
You can support us by joining as a member for as little as $1.
Michael Paglia is an art historian and writer whose columns have appeared in Westword since 1995; his essays on the visual arts have also been published in national periodicals including Art News, Architecture, Art Ltd., Modernism, Art & Auction and Sculpture Magazine. He taught art history at the University of Colorado Denver.
Contact:
Michael Paglia


Newsletter Sign Up
Enter your name, zip code, and email
I agree to the Terms of Service and
Privacy Policy
Sign up for our newsletters
Get the latest
arts & culture
news, free stuff and more!
Trending
Use of this website constitutes acceptance of our
terms of use,
our cookies policy, and our
privacy policy
Westword may earn a portion of sales from products & services purchased through links on our site from our
affiliate partners.
©2024
Denver Westword, LLC. All rights reserved.
Do Not Sell or Share My Information
Do Not Sell or Share My Information







