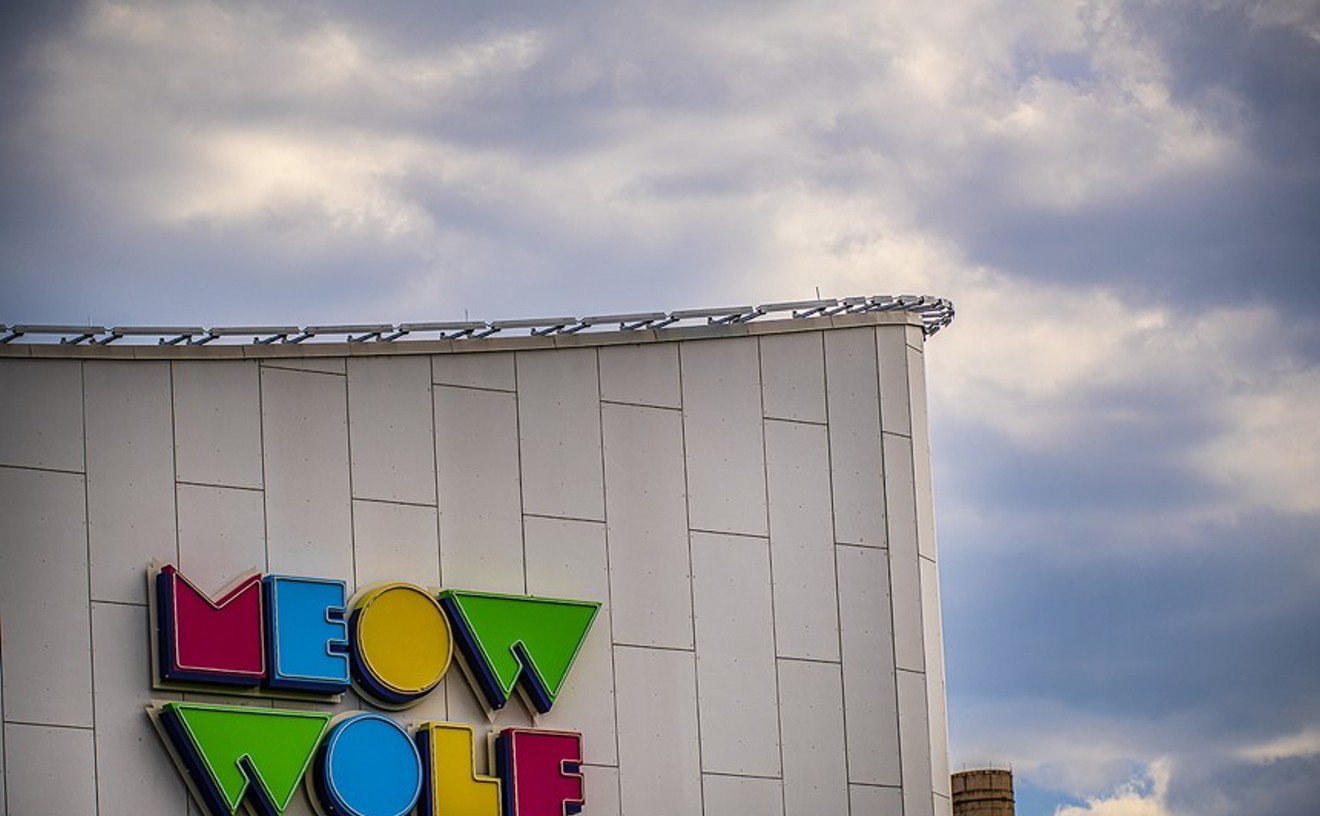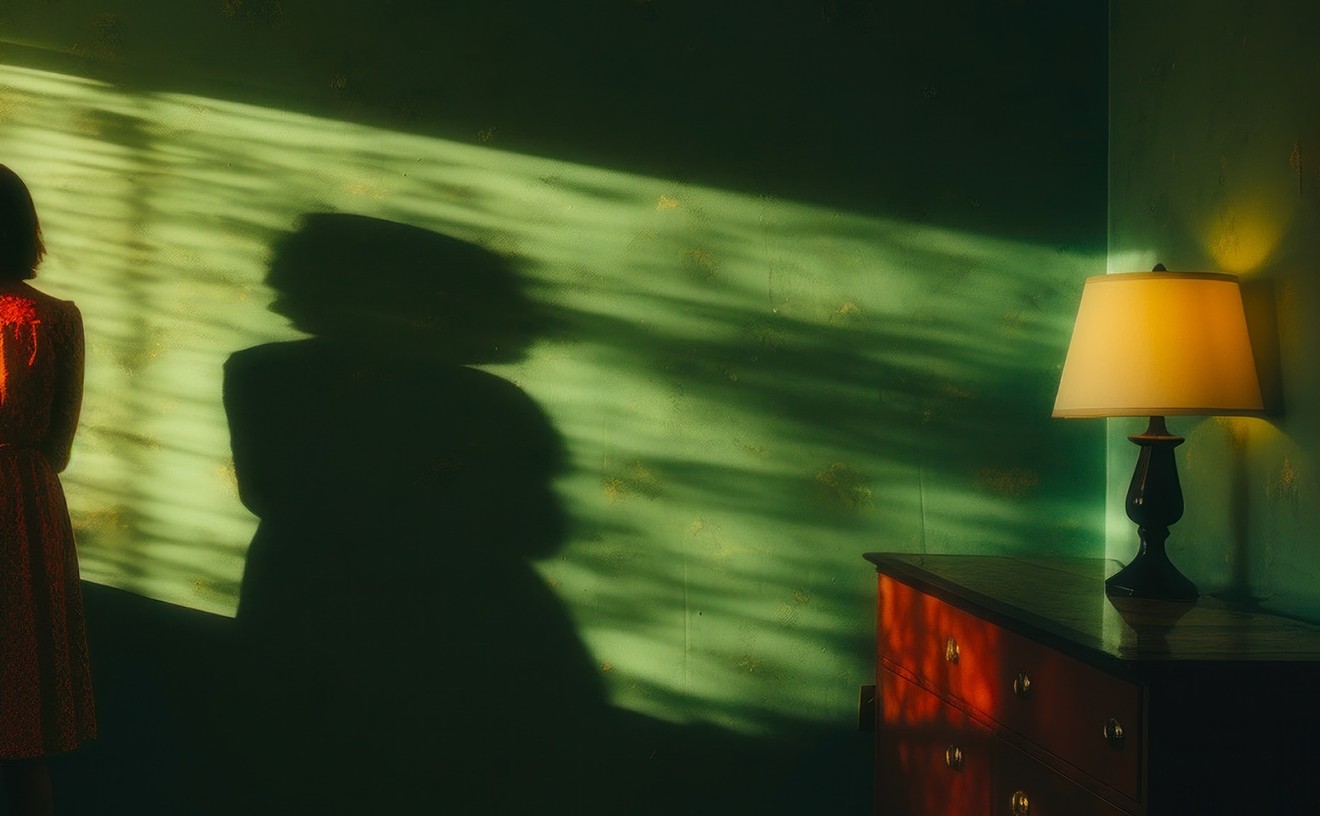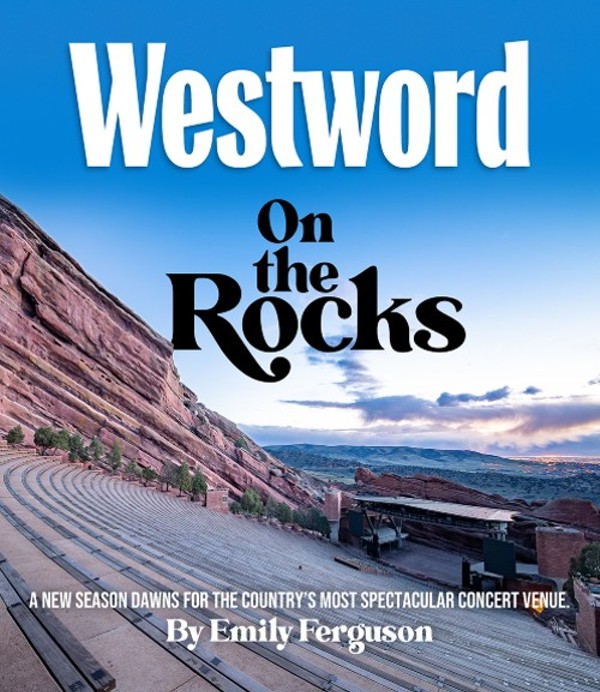Denver is changing rapidly. Some of the changes have been good: the burgeoning art scene, the museum-building boom, the explosion in restaurants and the whole Napa-of-craft-beer thing, not to mention legalized marijuana. But there have also been some bad changes: the terrible traffic, the litter and pet waste everywhere, the sky-high rents and the swelling ranks of the homeless, not to mention legalized marijuana.
The same good/bad dynamic — with more than a dash of ugly — is also at work in the new buildings going up around town; being so large, they are the most obvious evidence of the changes overtaking Denver.
Last year I took a look at ten of the best buildings constructed downtown since the start of the millennium, and while I could easily have stretched that list to fifteen, I couldn’t get it to twenty, no matter how hard I tried. I followed it with a list of ten of the ugliest buildings downtown from the same period, and not only could that lineup have stretched to twenty — there must be twenty in RiNo alone — I could have gone on and on, to upwards of a hundred, surely. Denver is drowning in a sea of architectural garbage, with only a relative few quality buildings thrown in as lifesavers.
At the start of this century, I realized that something terrible was happening to architecture. Important projects that had previously been the domain of professionals were instead being cranked out by their developers’ in-house technicians sitting at computer screens. Increasingly, the architect was being cut out of the equation, since anyone can plug in the data about a specific site and then crunch the numbers to determine a building’s shape and size in order to maximize the potential financial rewards. At the same time, in a move that was also economically driven, materials were nosediving in quality, with masonry and lumber replaced by Dryvit and MDF. Architectural historians of the future will someday uncover a school of avant-garde accountants who guided the architectural legacy of our time. Fortunately, this will not be a lasting inheritance — because these buildings will be falling down before you know it.
On April 23 and 24, during Doors Open Denver, the city’s annual celebration of architecture, many notable structures will be open to the public. The event encompasses all periods of Denver architecture, starting with historic sites such as Union Station and the Equitable Building and ending with marvels like The Art, A Hotel and the SugarCube (two of the five I could have added to my best-building list). These landmarks, both new and old, were the result of successful collaborations between architects, designers, engineers and builders that involved various considerations, including proportion, detailing and materials — all of which acted as effective counterbalances to the economic bottom line. As a result, none of them qualifies as n’architecture, with its emphasis on cost-cutting and code and zoning limit-testing.
On your way here and there during Doors Open Denver, you’ll pass plenty of awful examples of the ersatz building styles ruining this city. Watch out for the Hateful 8:
8. Baroque-a-cola
Example: The Prado
300 West 11th Avenue
Completed: 2002
Poor relation of: Historic Revivalism (1890-1930)
If Donald Trump were a building, he’d be Baroque-a-cola: It’s bombastic, pretentious, clumsy, tacky and absolutely over the top, just like he is. Most Baroque-a-cola structures are in the form of showy townhouses or McMansions, but downtown Denver has been unlucky enough to have witnessed the erection of several high-rises of the type, most ignobly a trio of blindingly hideous residential towers: the Belvedere (475 West 12th Avenue), the Beauvallon (925-975 Lincoln Street) and our Baroque-a-cola exemplar, the Prado. All three possess most of the distinctive characteristics of this debased style.
Everything is fake in Baroque-a-cola, and you can see that from a full twenty blocks away. In the case of the Prado, the building’s overall shape resembles nothing so much as a gigantic concrete wedding cake — from one of those bakers who won’t make them for same-sex couples. The walls have been cast with impressed mortar joints in places to convey the look of cut and laid stone — that is, if you’ve never seen cut and laid stone. Covering the structure and employed to hide its awkward proportions is a range of ornamental devices such as urns, balusters, friezes and swags that have been roughly cast and often left with prominent seam lines and unfilled voids. But as cheap as it looks, all that junk costs money — so we may have already seen the last of the Baroque-a-cola. In high-rise construction, at any rate.
7. Merde-i-terranean
Example: 1827 Grant Street
1827 Grant Street
Completed: 2003
Poor relation of: Traditional Italian, French and Spanish architecture (1750-1910)
Even more than Baroque-a-cola, Merde-i-terranean is used in the design of townhouses and patio homes, at any number of price points, but you may also spot it among the freestanding restaurants in shopping-center parking lots. That’s because the Merde-i-terranean is so intentionally vague about its references that it can accommodate any number of uses. Some of these buildings sort of look Italian, others French or even Spanish. I’d go with Franco-Italian in the case of 1827 Grant Street, as conveyed by the first, second and third floors, which have been detailed in a much more restrained way than the Prado. At least the designers of this building knew they needed to make a good first impression. But above these levels, the tower is little more than stucco walls punctuated by the emptiness of its cookie-cutter balconies, exemplifying the worst tendencies of the stingy architecture in the 21st century.
Merde-i-terranean is at times tarted up with suggestions of red tile roofs and phony multi-panel windows — an illusion created by plastic mullions and muntins — or even terra-caca urns made of concrete or fiberglass. But in its purest form, as with 1827 Grant Street, this style is much more simply wrought than Baroque-a-cola, to which Merde-i-terranean may be seen as a plain-Jane sister. The greater simplicity should be an improvement on the overly fussy Baroque-a-cola, leading to a kind of simple elegance, but it isn’t, because that chintzy Baroque-a-cola ornament covers up — even if not completely — how cheaply made this kind of n’architecture really is.
6. Arts & Craps
Example: The Dakota Lofts
1441 Central Street
Completed: 2005
Poor relation of: Arts & Crafts (1900-1930)
No other n’architectural style has taken hold as firmly as Arts & Craps. Essentially a kitsch response to the Arts & Crafts movement of the early twentieth century, the first Arts & Craps buildings were thrown up in the 1990s. Though mostly a style applied to McMansions, infill houses and multi-family dwellings, some retail Arts & Craps structures have also been built. Most of the largest Arts & Craps projects are to be found at the edges of the city, in Stapleton and beyond. So the prominent location of the Dakota Lofts, on a Highland bluff overlooking the Platte Valley, makes this use of the style even more egregious. The Dakota Lofts is a “Beverly Hillbillies” kind of building: a country bumpkin in the big city.
Among the defining characteristics — and sometimes the only one — of Arts & Craps is the expression of the rooflines with exposed brackets, beams and purlins. However, the basic form of the Dakota Lofts, and of so many other Arts & Craps buildings, is generic and shared with many structures in the other styles. It’s a compositional formula: a five-story, horizontally oriented box with a vertical tower (or even just the suggestion of one) at the principal corner, in this case at 15th and Central streets. The original Arts & Crafts movement in America came about as a Luddite reaction to industrialization: Everything was simplified and straightforward, which sadly set it up for these Arts & Craps knockoffs, and it is a bitter irony that all this homespun charm is being churned out by faceless corporate developers.
5. Tuscan’t
Example: RH (Restoration Hardware)
2900 First Avenue
Completed: 2015
Poor relation of: Tuscan and Italian provincial palazzi (1450-1750)
Tuscan’t is a key rival to Arts & Craps in the McMansion design, but it has also been used for smaller, high-status buildings housing banks and shops, even churches. Tuscan’t not only moons the great architectural tradition of Tuscany, but of the Veneto, as well. Why, you may wonder, would developers choose to disrespect some of the finest buildings on earth with their despicable parodies? Perhaps Tuscan’t is payback for Italy’s role in World War II.
You can see RH from blocks away on First Avenue; it’s sited prominently, bluntly affixed to the north side of the Cherry Creek Shopping Center. The stucco-covered box is painted gray (the color is its only deviation from classic Tuscan’t, which is typically beige), and in a way reflects the next step in a reductive progression that began with Baroque-a-cola, went to Merde-i-terranean, and finally arrived at Tuscan’t. Over the years, developers have clearly come to understand that it costs less to do less. There’s very little detailing on the RH building other than the oversized carriage lamps and Venetian blind awnings. The illusions of grandeur are conjured up by the shapes of the doors and windows, and by the jutting cornices. What really makes RH loathsome, though, is that not only does this carbuncle completely disrespect Italian architecture — which is really uncalled for, even taking Mussolini into account — but it has also pushed the rest of the Cherry Creek Shopping Center one giant step closer to its eventual demolition.
Keep reading for more of the Hateful Eight.
4. Barfhaus
Example: Hartley Flats
2749 Walnut Street
Completed: 2015
Poor relation of: Bauhaus-derived International Style (1925-1965)
The Bauhaus was an art and architecture school in Germany before World War II. It promoted a then-radical less-is-more approach to architecture, with buildings featuring plain walls and flat roofs that were scrupulously unadorned. For visual interest, these buildings relied on a developed sense of proportional relationships that were based on the aesthetic theories of the ancient Greeks, resulting in perfectly imagined rectilinear volumes, poetically assembled in groups. With so little going on, everything needed to be precisely executed. Mies van der Rohe, a Bauhaus master who was known to have done things like clad walls in alabaster or grind up Carrera marble for gravel, famously noted that “God is in the details.” And this is where we can distinguish Bauhaus from Barfhaus, because proponents of the latter style are evidently atheists.
The unsophisticated handling of the volumes and the clumsy details that mark a Barfhaus building are on display in spades at Hartley Flats. The longer you look, the worse it gets. Like the Chicagoogie, the Barfhaus style reveals that it was given life on a computer screen. In a two-dimensional form in the virtual world, those hanging brick-curtain wall panels on Hartley Flats, set against the stucco body of the structure, must have appeared to credibly convey a change in the building’s volumes — but in the three-dimensional real world, the spell is broken. Don’t miss those insubstantial cantilevered eyebrow sunshades near the roofline, which attempt — and fail — to resemble signature Bauhaus ribbon windows.
3. McCentury Modern
Example: VIA apartments
828 Broadway
Completed: 2015
Poor relation of: Post-war American Modern (1945-1965)
McCentury Modern is similar in appearance to Barfhaus, which it more closely resembles than it does any of the other n’architectural expressions. McCentury Modern has found its greatest acceptance in the realm of infill houses built by the score where historic dwellings once stood throughout the neighborhoods of central Denver. Sad to say, there are also major buildings exemplifying McCentury Modern, including at least one recently completed high-rise and some large, multi-family complexes, like the VIA apartments.
Breathtaking in its profound gracelessness, the L-shaped VIA fills every inch of its L-shaped lot. The odd layout is the result of the corner lot at Eighth and Broadway being separate and having a nice little neo-modernist bank on it, which VIA offensively wraps around. A real American Modern solution would have been to have a pair of buildings in dialogue with one other and with that bank — but not so for McCentury Modern. As with Barfhaus, panels meant to suggest volumetric changes cover the walls, but the fantasy fails to make the transition from screen to street. One particularly inept touch is the insubstantial entrance canopies, especially the one at Eighth and Lincoln that doesn’t correspond to any door! Though the nasty Baroque-a-cola Beauvallon does give VIA some cover, since it’s only a block away, this building suffers a fatal blow from the close proximity of a masterpiece of 1970s late modernism, George Hoover’s Blue Cross/Blue Shield, directly across Eighth. Comparing the two, it’s impossible not to wonder: This is progress?
2. Chicagoogie
Example: Elan Union Station
1975 Chestnut Place
Completed: 2015
Poor relation of: Chicago Commercial (1890-1920) crossed with Googie (1950-1965)
Chicagoogie is the n’architect’s n’architecture. It is almost never seen in McMansions, and instead has taken hold with developers of downtown high-rises, townhouse blocks and, in the case of Elan Union Station, mixed-use multi-family buildings. Much more than the styles laid out here so far, Chicagoogie is the obvious result of that black hole of creativity: digitization. Computer programs facilitate the ability to take separate and distinct aesthetic sensibilities — one restrained, like Chicago School commercial architecture, and the other flamboyant, in this case the Googie style of mid-century coffee shops and bowling alleys — and put them into a head-on collision in the same building. To create these monstrosities, digital samples of architectural details, from windows to passages of masonry, are cut and pasted onto the screen shots of blank elevations of the building being contemplated.
This ill-conceived style is the mullet of n’architecture. Whereas the haircut is business in the front and party in the back, a Chicagoogie building is business at the bottom, party on top. Elan Union Station’s form is one that’s increasingly — and contemptibly — familiar in this town: the five-story, horizontally oriented box with a tower at the corner. Thanks to zoning rules, not only do many Chicagoogie buildings take this shape, but so do many others, regardless of their individual n’architectural styles. The ungainly overall shape of these building is the direct product of calculations determining how to create the largest possible structure on a particular lot as opposed to the result of a careful evaluation of proportional values, as is done in real architecture.
1. Neo-CAD-itional
Example: Gables Speer Boulevard
255 East Speer Boulevard
To be completed in 2016
Poor relation of: Various historic revival styles (1890-1930)
Neo-CAD-itional, like Chicagoogie, is typically applied to larger buildings and high-rises, as well as smaller though prestigious structures like banks; it’s virtually never seen in McMansion or townhouse design. Also similar to Chicagoogie, Neo-CAD-itional buildings are substantially constructed. But this style does have one advantage over Chicagoogie: It lacks that ridiculous traditional/modern split personality. Instead, all of Neo-CAD-itional’s many varied stylistic references are consistently pseudo-historical, as seen in our case study, the soon-to-be-completed Gables Speer Boulevard.
Neo-CAD-itional differs from legitimate Neo-Traditional architecture with that reference to CAD, a category of software allowing the operators of computer cursors to appropriate outlines of elements, then assemble them with as little aesthetic judgment as is allowable under the laws of physics. Digitization permitted the developers of Gables Speer Boulevard to fill its triangular lot to capacity, and that’s why the gormless building takes on such an unpleasant bulky and blocky shape that strikes such an oppressive pose on the street. Buildings of this style are meant to conjure up nostalgic memories about the way we weren’t. It’s like a landmark in a small town from an old Christmas movie; trouble is, it’s the county jail. Given how bland yet vulgar Neo-CAD-itional can be, compared to the other enumerated styles — Baroque-a-cola, Merde-i-terranean, Arts & Craps, Tuscan’t, Barfhaus and McCentury Modern — it’s very nearly a real architectural style, like its quirky cousin Chicagoogie. But in this hall of dishonor, close doesn’t count.
[
{
"name": "Air - MediumRectangle - Inline Content - Mobile Display Size",
"component": "12017618",
"insertPoint": "2",
"requiredCountToDisplay": "2"
},{
"name": "Editor Picks",
"component": "17242653",
"insertPoint": "4",
"requiredCountToDisplay": "1"
},{
"name": "Inline Links",
"component": "18838239",
"insertPoint": "8th",
"startingPoint": 8,
"requiredCountToDisplay": "7",
"maxInsertions": 25
},{
"name": "Air - MediumRectangle - Combo - Inline Content",
"component": "17261320",
"insertPoint": "8th",
"startingPoint": 8,
"requiredCountToDisplay": "7",
"maxInsertions": 25
},{
"name": "Inline Links",
"component": "18838239",
"insertPoint": "8th",
"startingPoint": 12,
"requiredCountToDisplay": "11",
"maxInsertions": 25
},{
"name": "Air - Leaderboard Tower - Combo - Inline Content",
"component": "17261321",
"insertPoint": "8th",
"startingPoint": 12,
"requiredCountToDisplay": "11",
"maxInsertions": 25
}
]










