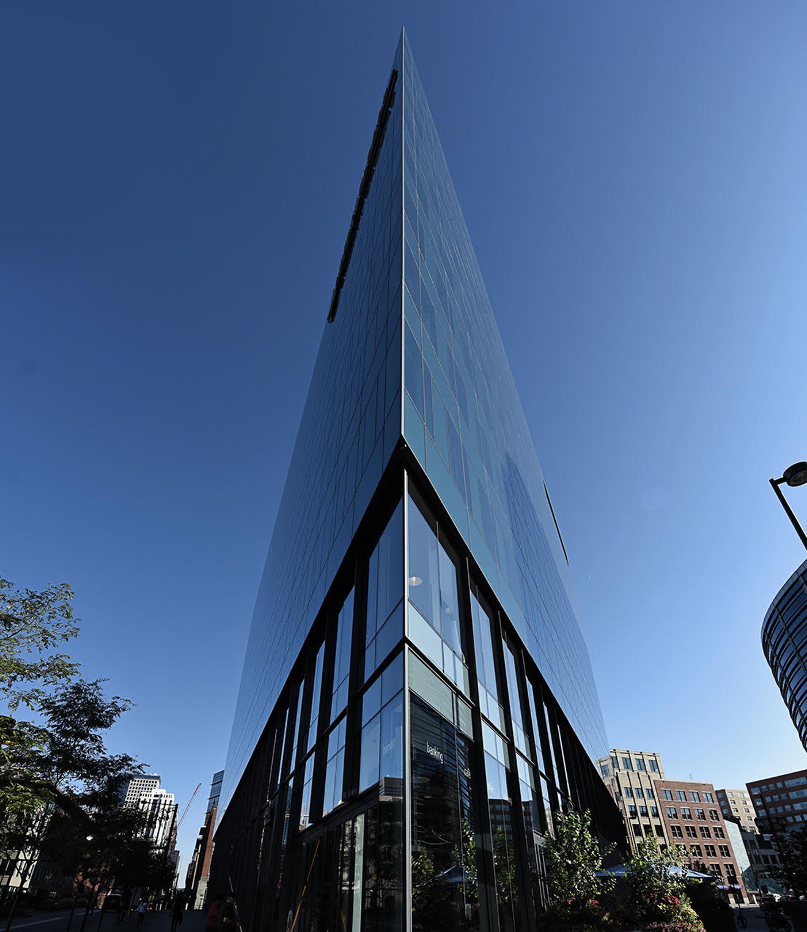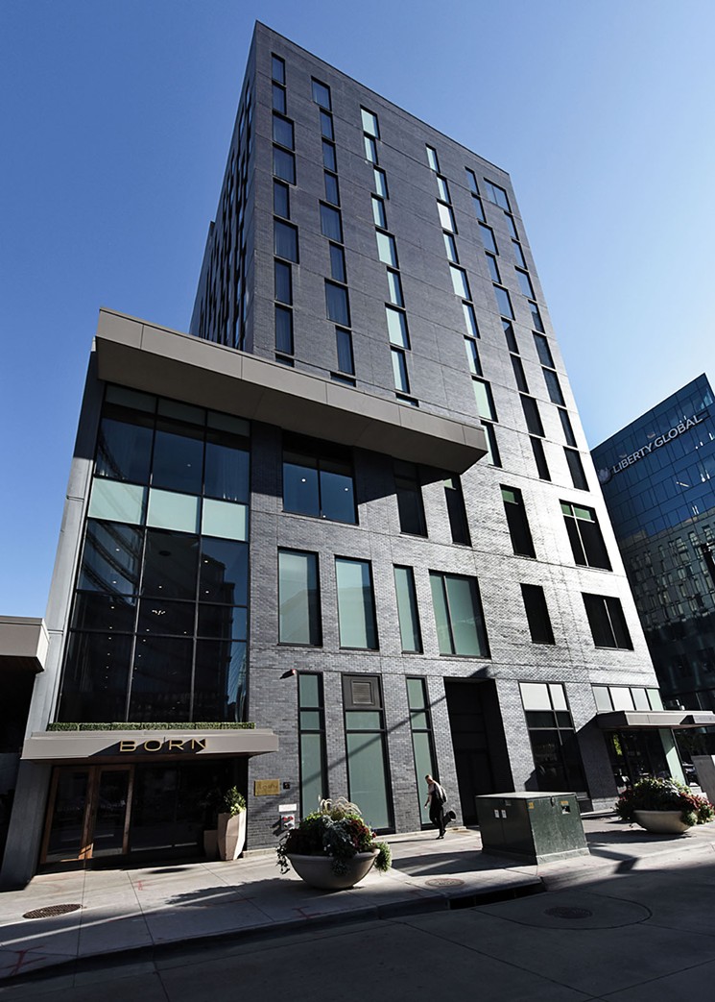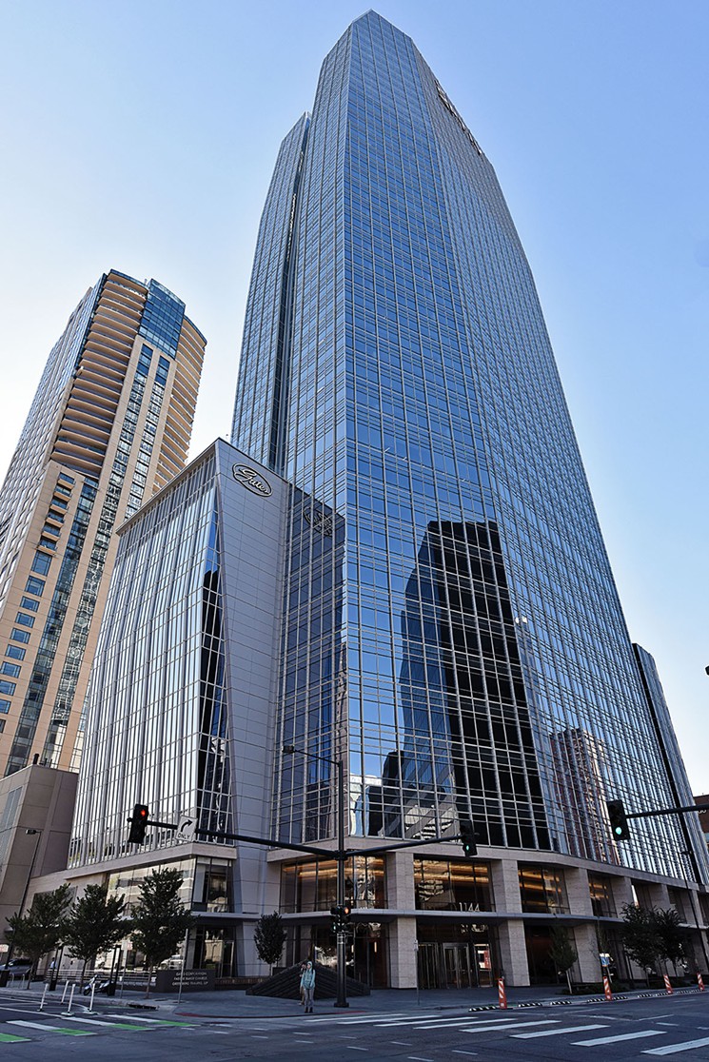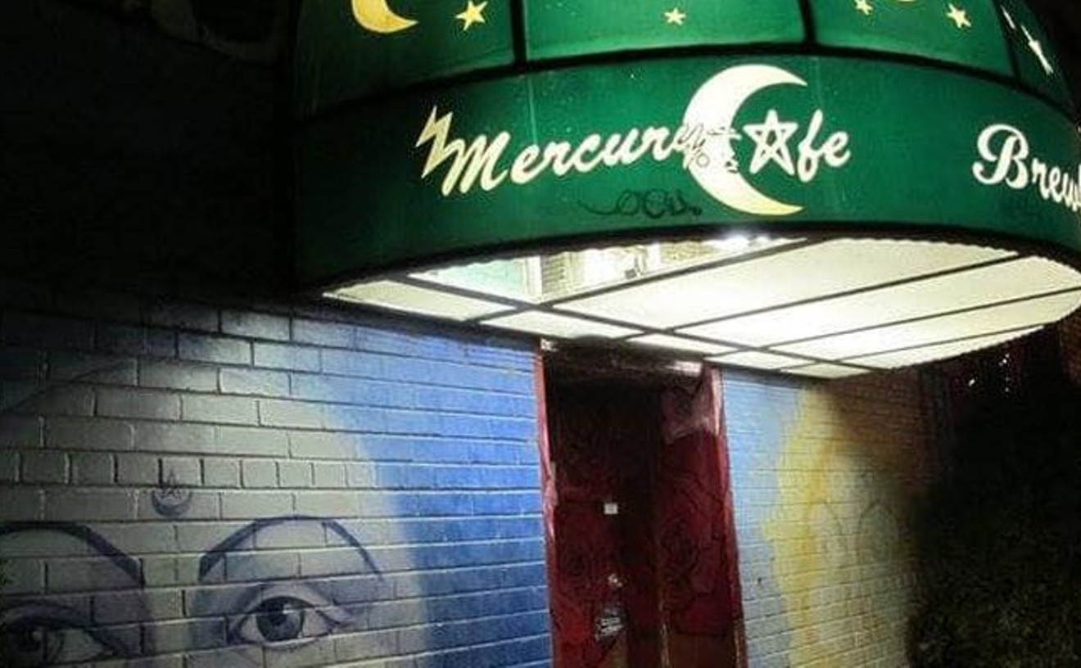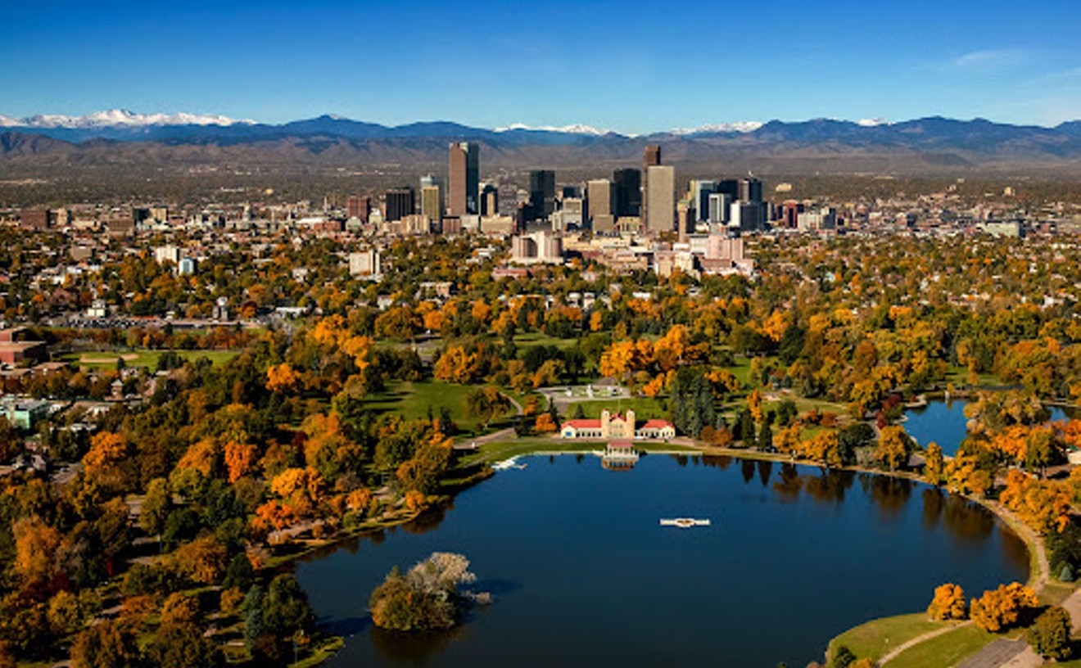For most of the 21st century, but especially during the past five years, developers have been throwing up buildings around Denver with the kind of reckless abandon typically associated with drunken sailors. And the city has a mayor, and a majority on the city council, that always seems ready to tap another keg for them.
It’s no surprise, then, that nearly everything that’s been constructed in Denver lately is irredeemable junk: ugly, ill-conceived, clumsily proportioned and poorly finished, the inevitable result of projects led by accountants and not architects. These real estate investors may have had a great ROI, but what they’ve left behind collectively constitutes a middle finger raised at those of us who love our city.
So it’s heartening to find a few gleaming diamonds in the architectural rough. Despite the prevailing taste for mediocrity, some great buildings have appeared downtown in recent years, showing that at least a few developers believe that civilization, as expressed through quality architecture, can still exist, even here in new Denver. Back in 2015, I put together my first roster of Denver’s best new downtown buildings, “Mile High Monumental.” Now I’m adding ten more to create the definitive list of downtown’s top twenty 21st-century landmarks.
1201 Broadway
the ART, a hotel
Davis Partnership Architects
The initial conception for the irritatingly named the ART, a hotel dates back to 2001, when it was first imagined by Daniel Libeskind as part of his master plan for the Denver Art Museum’s Hamilton Building, completed in 2006. After the Museum Residences opened nearby in 2009, there was still one element on the drawing board: a mid-rise intended to visually link the whole complex back to the Gio Ponti building. Instead, the high-profile intersection at 12th Avenue and Broadway boasted a dirt-covered lot for many years. Think Great Recession.
Finally, the ART covered the scar in 2015. The Broadway face, especially where it wraps the corner of West 12th, is sensational: a prow-like volume, covered in mirrored glass, its canted wall picked up by a tilted line on the tower. The building joins up beautifully with the side of the residences, and when seen from the mouth of the Martin Plaza at Acoma Street, with David Tryba’s History Colorado Center beyond it, the hotel becomes part of one of the city’s best architectural promenades.
While Studio Libeskind was not involved in the hotel, Davis Partnership Architects was, and that firm had worked on both the Hamilton and the residences. Davis’s Guadalupe Cantu was the hotel’s principal designer; earlier, he’d performed the same role at the residences while with Libeskind. That’s why everything works so well together.
1550 Wewatta Street
The Triangle Building
Anderson Mason Dale Architects
One of the region’s most artistically distinguished designers of contemporary buildings, Anderson Mason Dale Architects is responsible for several landmarks in metro Denver, including some notable buildings at the edge of downtown. On the Auraria campus, there’s the University of Colorado Denver Student Commons Building, at 1201 Larimer Street (completed in 2014, it made my earlier list), along with its sensitive companion from 2018, the Lola and Rob Salazar Student Wellness Center, at 1355 12th Street. A few blocks away are the circa 2014 North and South Wing Buildings of Union Station, which are exquisitely proportioned bookends standing on either side of the historic train terminal. But the firm’s most striking design in this area is the extremely abstract Triangle Building from 2015.
The less-is-more post-Miesian aesthetic that informs the sleek office building is distinctly different from the rich, neo-modernist complexity seen in the Auraria and Union Station buildings. The Triangle is starkly simple, at first glance nothing more than a severely pointed triangular wedge covered in a dark monochrome of glass and metal, though on closer examination there are voids as well as overlapping planes violating its purity. The black-over-green exterior alone sets it apart from its mostly rectilinear and earth-toned neighbors; the outlandish three-sided shape makes it a standout. The firm calls this building type a “figure” — which makes sense, because it could pass as a sculpture.
1401 Lawrence Street
(Polsinelli)
Beck Architecture
At only 22 stories, this building isn’t tall enough to break through the skyline — but it makes an outsized statement anyway. Though it’s officially known as 1401 Lawrence Street, the high-rise is commonly called the Polsinelli tower, since a sign with that name running under the roofline is visible from Speer Boulevard. Polsinelli is a big-deal law firm occupying the top floor that essentially got the de facto naming rights. Which worked out for everyone, because 1401 Lawrence Street is an awfully prosaic name for such a poetic building, and the lyrical sound of Polsinelli works better.
The building has lots of intelligent detailing, with even the parking podium, defined by a pattern of vertical slots, successfully integrated. The tower itself includes a very cool fool-the-eye move, making it appear that three of the glass curtain walls are floating free from the building. The illusion is created via cantilevered corners, suggesting a submerged curtain wall running behind the actual ones. Given the thoughtful design and execution, it’s somewhat surprising that 1401 Lawrence Street was a design-build project. Designed by the Beck Group’s in-house Beck Architecture, with Doug Spuler, the managing partner in the Denver office, in the lead, and was erected by the company’s own contractor, Beck Construction, in 2016. While the national developer has done a lot of projects in this area, nothing else is in Polsinelli’s league.
1600 Wewatta Street
Kimpton Hotel Born
Semple Brown Design
Denver has been on a hotel construction tear, with so many of them opening in the last ten years or so that you could practically throw a martini glass anywhere downtown (or in Cherry Creek North) and hit one. Since this is 21st-century Denver, of course, most of these new hotels are formless lumps, despite the fact that the vocabulary of a hotel as a building type allows for architectural greatness. That’s certainly born out by the Kimpton Hotel Born, completed in 2017.
The twelve-story tower is a perfectly proportioned, horizontal mass that seems taller than it is. It has been covered with a dark-purplish gray brick, with elaborate fenestration in stacked horizontal rows but with a looser vertical organization, the windows having varying widths in an intriguingly non-repeating pattern. At the base of the tower, on the Wewatta Street side, is a distinctive three-story lantern in glass that’s offset from the corner. The lantern is capped by a light-colored, boxed eyebrow canopy, with other similarly handled canopies effectively used elsewhere for both their functional and compositional qualities.
The Born, as it is commonly known, is the work of Semple Brown Design, a long-established Denver firm that is highly regarded for its refined aesthetics and its mastery in selecting and mixing materials. These attributes are seen in spades at the Hotel Born.
1441 Little Raven Street
The Confluence
GDA Architects
Both from a formal perspective and in terms of its detailing, the Confluence is the finest new multi-family residence downtown. From Speer Boulevard, it looks like a single high-rise, but up close at ground level, it reveals itself to be a complex of buildings, including not only the iconic 34-story tower, but also a six-story pavilion facing 15th Street and a four-story curved volume connecting them. The tower looks rectilinear from afar, but it, too, is actually a complex, multi-faceted volume. Enveloped in metal and glass panels, the extensive glass curtain walls are separated by passages of two-toned metal panels in a checkerboard-ish pattern running the full height of the building. The eye flows effortlessly around its softened corners, from one face of the tower to the next.
This was no accident, since principal architect Charles Gromatzky, a partner at Dallas-based GDA Architects, had flowing water in mind when he conceived of the slippery shape, evoked by the project’s location, where the South Platte River meets Cherry Creek. More obvious references to flowing water are the nighttime visual effects, including rippling light that appears to be cascading down the structure.
The Confluence, completed in 2018, is already one of the city’s most recognizable landmarks, both for its distinctively attenuated profile and its striking location, set like a sentinel well away from the rest of the skyline.
1201 Bannock Street
Kirkland Museum of Fine & Decorative Art
Olson Kundig Architects
Right in the heart of Denver’s museum district south of the Civic Center is a richly surfaced jewel box: the Kirkland Museum of Fine & Decorative Art. This is the second location for the museum, which moved to this spot from Pearl Street in Capitol Hill, taking the 1910-era, red-brick barrel-vaulted studio that belonged to Vance Kirkland, Denver’s greatest twentieth-century painter, along with it. The decision to build a new museum was made by founding director Hugh Grant and his former wife, Merle Chambers, who thought that more people would visit the Kirkland if it were closer to other art attractions. They tapped Jim Olson of Olson Kundig Architects in Seattle, who’d designed a residence for them, for the job.
Olson’s building, completed in 2018, is anchored by a two-story-tall central pavilion clad in light-catching yellow and gold ceramic and glass baguettes. On either side are one-story wings faced with glass, and the whole structure is unified by an eyebrow eave line. The luxuriousness of the materials is remarkable, with the red glass fins at the entrance the capper. Olson has explained his decision to take a more-is-more approach to surfaces in his otherwise less-is-more style as a salute to Vance Kirkland’s colorfully opulent paintings in his namesake museum.
3330 Brighton Boulevard
The Source Hotel
Dynia Architects
In just five years, RiNo was radically transformed from a dusty rail yard with warehouses lining the tracks to an extension of downtown with the city’s most concentrated collection of ugly, cheap and cheesy new buildings. The irony is that the pioneering developer in the area was Zeppelin Development, which has a longstanding commitment to thoughtful architecture for its own buildings. Sadly, the developer’s good example was followed by only a handful of others in this neighborhood.
Among the many noteworthy buildings that Zeppelin has constructed is the Source Hotel, which is set hard against Brighton Boulevard and is the company’s most prominently sited project. Stephen Dynia of Dynia Architects, with offices in Jackson Hole and Denver, was at the helm of the project, which was completed in 2018. The building is clad in stamped panels with horizontal grooves, in black on the bottom and silver above. The structure’s most compelling attribute is not its surfaces, however, but its radical structural conception, which embraces theories based in deconstructivism in order to visually suggest that the whole thing may come down at any moment. Not only is the block of upper floors set at a diagonal to the rectangular base, but the floors themselves are offset from one another. The wedge-shaped balcony at the top heightens the illusion of precariousness; in a poetic gesture, Dynia placed one of the pillars at an angle, as if to casually prop up the whole mass of stacked floors.
1144 Fifteenth Street
(Optiv)
Pickard Chilton
This dramatic forty-story high-rise named for its address, 1144 Fifteenth Street, is the first top-tier skyscraper to be constructed in Denver since the oil boom of the late ’70s and early ’80s, when the largest and most luxuriously constructed buildings in the city’s history rose from the ground. It’s been nicknamed the Optiv tower because of the enormous sign illuminated with the name of its most prominent tenant.
The work of Pickard Chilton, a firm based in New Haven, Connecticut, the 2018 building takes on a theatrical shape evocative of a mountain or a rock formation. The sides of the tower have been distinctively faceted so that different planes connect to each other in order to cover the structure, and the separateness and canting of the glass curtain wall components are made more apparent by the all-over vertical and horizontal grids that cover them. But the most incredible feature is the sculptural handling of the top, where naturalistic curves collide unpredictably. This adds a signature silhouette to the skyline.
Luckily, the building is tall enough to break through the top of that skyline in more ways than one: 1144 Fifteenth Street is in the same lofty architectural tier as the best high-rises downtown, including Philip Johnson’s Wells Fargo Center and SOM’s Republic Plaza. It’s world-class.
999 17th Street
The Prism
Davis Partnership Architects
The Prism, a sharp-looking, recently completed nine-story office building in the financial district, was designed by Denver’s Davis Partnership Architects. Though part of the same project as the Quincy Apartments on Curtis Street, the Prism has nothing else in common with that crudely imagined behemoth, surprisingly also designed by Davis.
The Prism sits on a one-story podium defined by a boxed band that bumps out into a canopy at the main entrance. Just above the first floor on the 17th Street side is a sculptural profile, the product of a billowing, six-part folded glass curtain wall that veers in and out and in and out again. There’s a more conventional flat curtain wall on the Curtis Street side, the whole thing covered with dark reflecting glass that projects back everything around it. The complex surface handling is like a piece of carefully folded paper, giving the building a charisma that stands up to the larger structures that surround it.
David Daniel, a principal at Davis, oversaw Prism’s design, and the aesthetic that he and his team worked in strikes an unlikely balance between deconstructivism and post-Miesian, reconciling two seemingly oppositional sets of concepts in an imaginative and novel way.
1010 Park Avenue West
Open Studio|Architecture
Arapahoe Square might seem like the name of a Littleton shopping center, but it’s actually a downtown neighborhood with a contrived moniker, as the area, bounded by 20th Avenue and Park Avenue and bisected by Broadway, is an oblong rectangle rather than a square. But while the name of the place might be silly, it boasts a fine new building: a low-rise commercial building at the corner of Curtis Street and Park Avenue West designed by Open Studio|Architecture, founded in 2011 by Blake Mourer and Brad VanArsdale, who’d both worked at Gensler. Earlier this year, right around the time its headquarters was completed, AIA Colorado named Open Studio|Architecture “Young Firm of the Year.”
The building features a planar conception of enclosure, made explicit by the outsized balcony on the second and third levels facing Curtis Street. A thick, beam-like bar is set like a lintel above the balcony, which perfectly matches a similar bar at the balcony’s floor level that does double duty as an entry canopy. Above a recessed ground floor, covered in glass, steel and wood, one of the walls is a beefy brick plane that has a vertically oriented rectangular void puncturing the Park Avenue West side. Another nice detail is the wrap-around window on the alley.
Like the Kirkland, this building proves the old adage that sometimes the best things come in small packages.
See our 2015 list of the best new buildings in downtown Denver, "Mile High Monumental."
[
{
"name": "Air - MediumRectangle - Inline Content - Mobile Display Size",
"component": "12017618",
"insertPoint": "2",
"requiredCountToDisplay": "2"
},{
"name": "Editor Picks",
"component": "17242653",
"insertPoint": "4",
"requiredCountToDisplay": "1"
},{
"name": "Inline Links",
"component": "18838239",
"insertPoint": "8th",
"startingPoint": 8,
"requiredCountToDisplay": "7",
"maxInsertions": 25
},{
"name": "Air - MediumRectangle - Combo - Inline Content",
"component": "17261320",
"insertPoint": "8th",
"startingPoint": 8,
"requiredCountToDisplay": "7",
"maxInsertions": 25
},{
"name": "Inline Links",
"component": "18838239",
"insertPoint": "8th",
"startingPoint": 12,
"requiredCountToDisplay": "11",
"maxInsertions": 25
},{
"name": "Air - Leaderboard Tower - Combo - Inline Content",
"component": "17261321",
"insertPoint": "8th",
"startingPoint": 12,
"requiredCountToDisplay": "11",
"maxInsertions": 25
}
]

