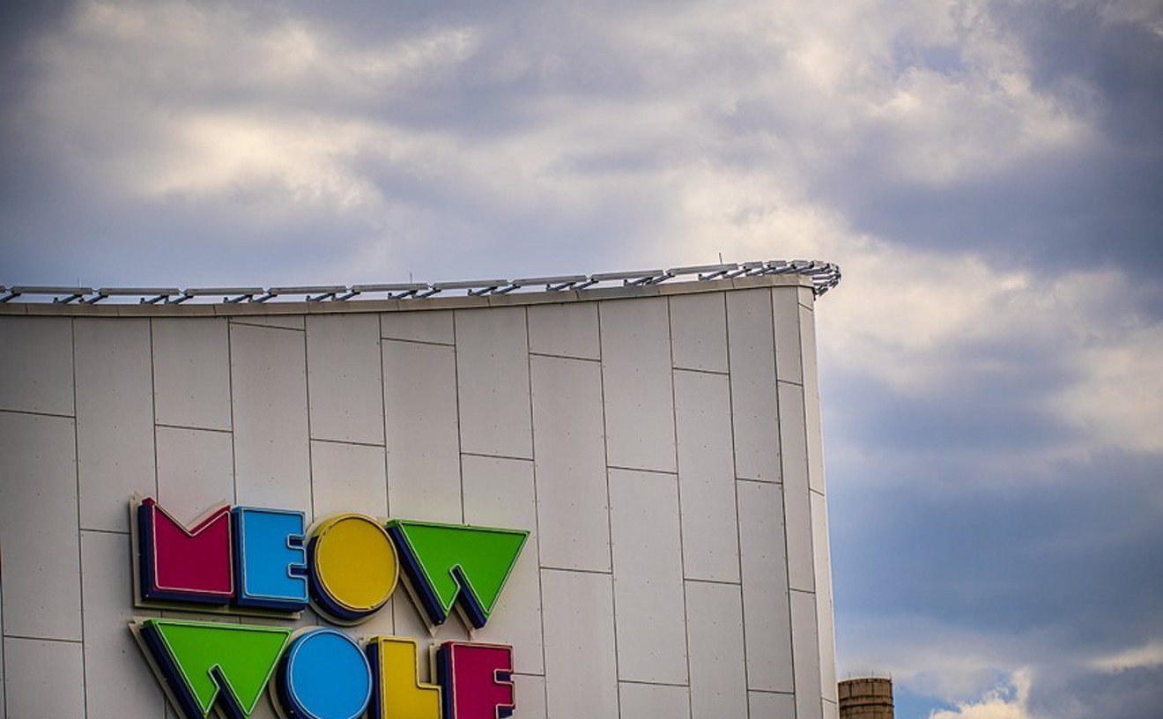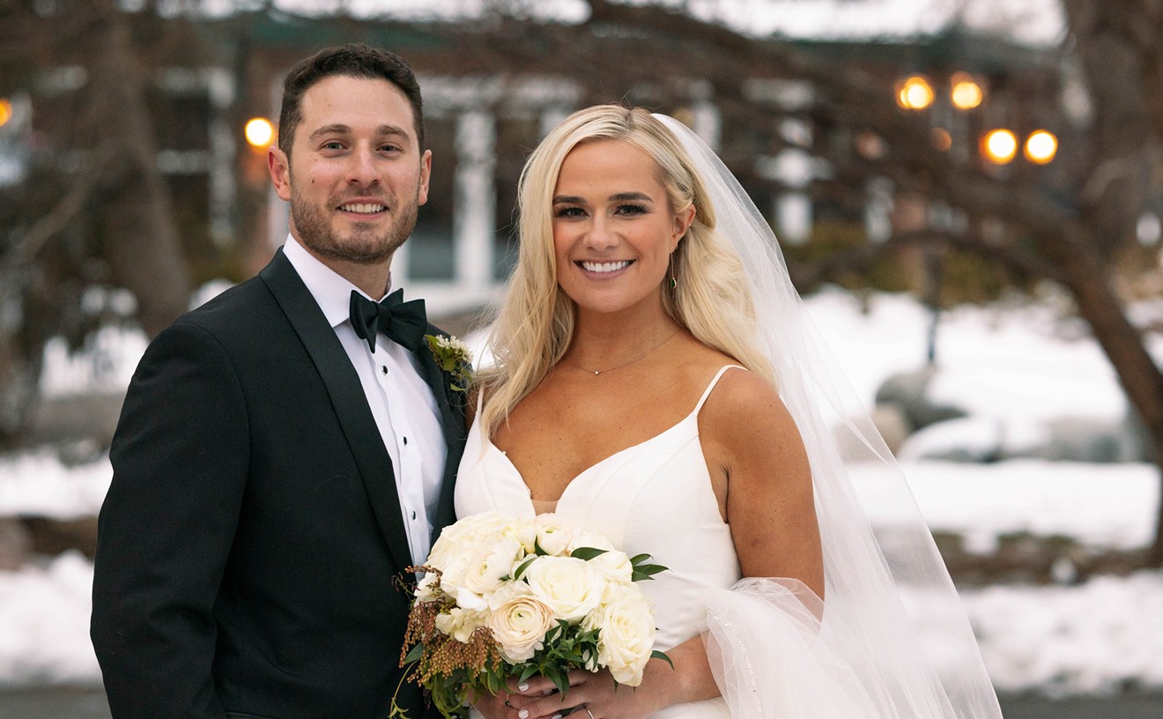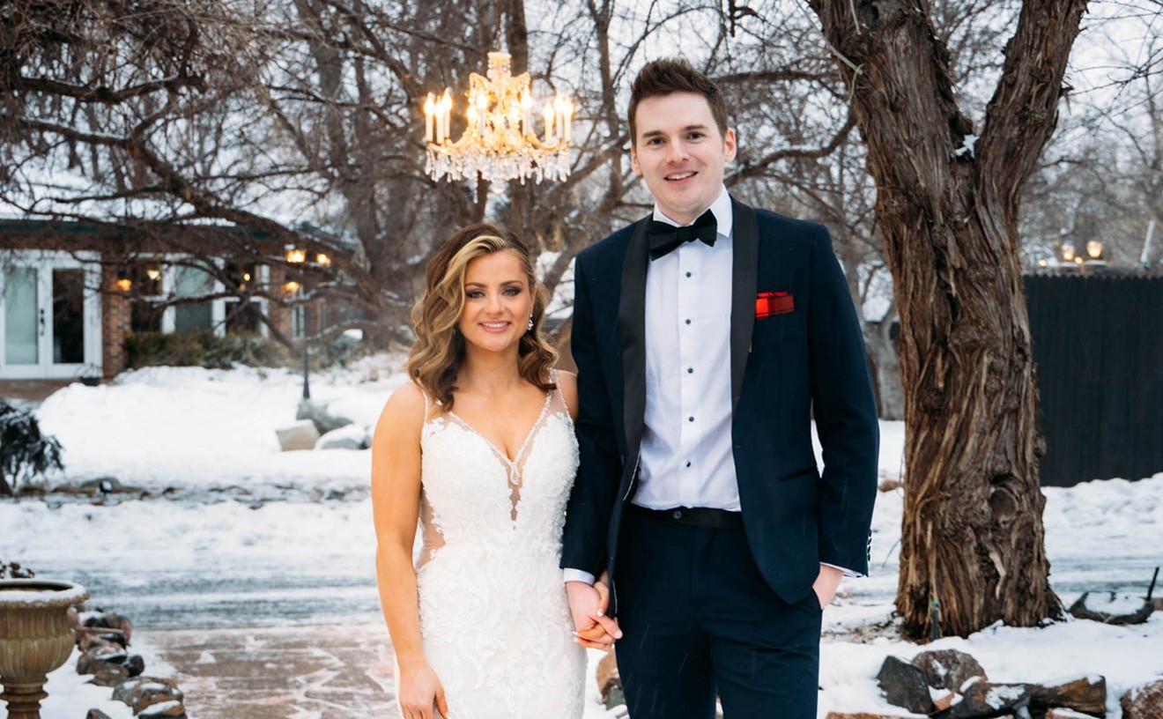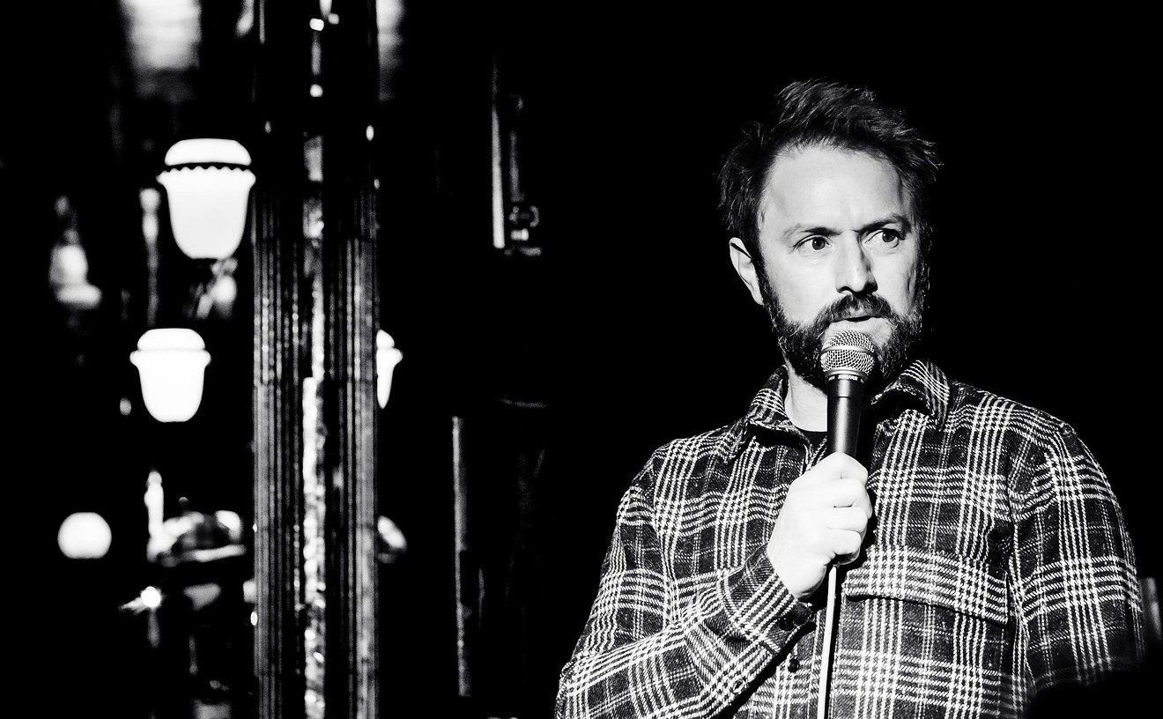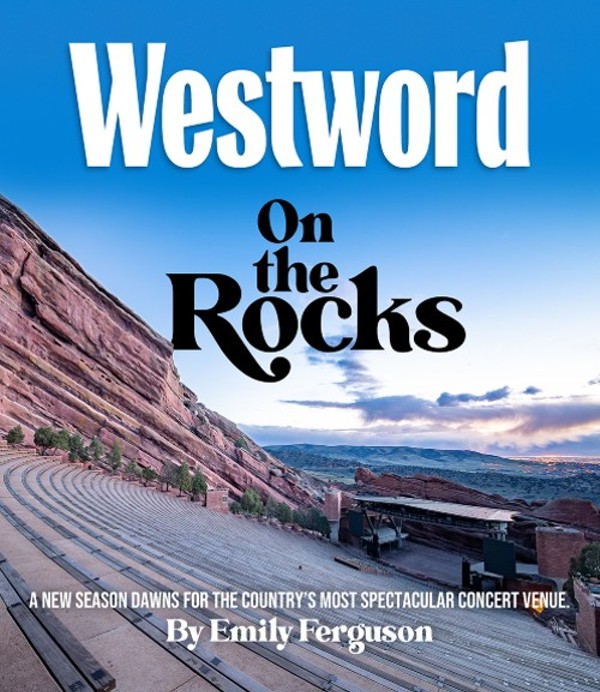We all know that Denver is changing quickly, and a lot of those changes are terrible — from the cheesy buildings that are destroying the character of one neighborhood after another to traffic that swings from speedway to gridlock and back again over the course of a few blocks. But at least one aspect of this transformation represents genuine progress: the museum-building boom of the 21st century.
It started with the 2006 completion of the Denver Art Museum’s game-changing Hamilton Building, designed by starchitect Daniel Libeskind, and was followed the next year by David Adjaye’s intelligent MCA Denver. After that came the sharp-looking Clyfford Still Museum by Brad Cloepfil in 2011, then the History Colorado Center, housed in an elegant David Tryba design, in 2012.
And in 2017, we’ll add the new Kirkland Museum of Fine & Decorative Art, which broke ground last week in the Civic Center Cultural Complex at West 12th Avenue and Bannock Street. The location was selected because it’s just steps away from both the Hamilton and the Still and only a couple of blocks from History Colorado, the DAM’s Ponti tower, the Byers-Evans House and the Denver Central Library.
The Kirkland, whose present home is in Capitol Hill, is one of the city’s most beloved art institutions. It holds three distinct collections: most of the life’s work of deceased Denver artist Vance Kirkland (more about him later); the work of hundreds of other Colorado artists; and a load of international decorative art. The three are currently displayed together, as will be the case when the new building is completed.
The proposed Kirkland features a striking and colorful design by Seattle-based Olson Kundig; this architectural firm is also responsible for other Denver buildings, notably the Red House on Wazee Street and the Chambers-Grant residence in the Polo Grounds, both of which were conceived for the purpose of housing art collections. The latter was commissioned by Merle Chambers and Hugh Grant, the powerhouse couple behind the Kirkland.
Grant inherited most of the estate of the museum’s namesake, Vance Kirkland — arguably Colorado’s greatest artist — when Kirkland died, in 1981. The legacy included Kirkland’s studio near 13th Avenue and Pearl Street and its contents. Kirkland first came to town in 1929, when he was hired to be the director of the University of Denver’s School of Art, but he left DU to found his own institution, which he operated in the studio. After returning to DU, Kirkland continued to use the studio as his personal workshop, where he created his often enormous paintings up until his death. In the 1990s, Grant constructed an addition to the studio, and in 2003 opened it as the Kirkland Museum.
The studio, a handsome structure in brick laid in fancy patterns, features buttresses and is capped by a barrel vault covered in tile but pierced in places by north-facing skylights. Artist Henry Read commissioned the architectural firm of Biscoe and Hewitt to design it; the studio was completed in 1911, making it one of the oldest purpose-built artist structures in the state. Read — a member of the Denver Artists Club, which would later become the Denver Art Museum — used it as his studio and art school.
Given the importance of the studio both to Kirkland and to the art history of the city, the decision was made to move it in one piece to a site immediately to the north of where the new Kirkland will rise. Chambers notes that it was her idea not to leave the studio behind; when she was a child, her parents moved their home three blocks, so she understood from an early age that doing something like that was possible.
The studio will be set back behind a garden and discreetly connected to the main structure by a glass curtain wall on the street side. The new building does not take its design cues from the studio — far from it. Instead, the building relates to the larger context of its neighboring buildings, in its horizontal profile as well as in its detailing.
After the groundbreaking last week, I sat down with the designers from Olson Kundig, Jim Olson and Kirsten Ring Murray, who explained their plans. The most striking aspect of the design is the yellow-colored central pavilion, which Olson has dubbed “the jewel box,” a nickname that works both as an analogy, since it will be filled with treasures, and as a descriptor, since it will shine like a jewel.
That yellow color is the result of mosaic-like panels made of yellow terra-cotta tubes and clear glass with reflective backings. These panels, which will be of various widths, will form a screen that tightly wraps the pavilion. They will be set so that they form vertically oriented stripes — a nod to the Still Museum’s vertically ribbed concrete walls, Olson says.
The vertical detailing of the pavilion will be further expressed by the vertically oriented box bays that will serve as vitrines. Murray adds that the use of tiles also relates to the similar approach seen on the nearby Ponti tower, which is clearly visible from the Kirkland site. The pavilion will be an oversized single story with a second-story glass curtain-wall penthouse set back a few feet from the parapet. The penthouse will be topped by a cantilevered overhanging eave.
Two one-story wings, also sporting roofline cantilevered eaves, will flank the pavilion. They will be lower than the main mass of the pavilion, a point that will be underscored by the fact that their roofline cantilevers will extend across the face of the pavilion, connecting with one another. The main entrance, near the corner of 12th and Bannock, will be marked by a secondary cantilever forming an entry cover and accented by glass walls articulated by glass fins done in an orangey red. The dialogue between the verticality of the mosaic panels, box bays and glass fins and the horizontality of the building’s mass and all those cantilevers is very sophisticated, with the predominating horizontal reconciled by that strong, secondary vertical.
Beyond an entry space off of which a gallery dedicated to Kirkland will be accessed, there will be a central axial corridor that Olson calls “the promenade.” Broad, and with a high ceiling, this corridor will be used to display art and furniture. On either side, large galleries will be dedicated to different specific periods (most of the Kirkland’s collection dates from the late nineteenth to the late twentieth centuries). The corridor’s floors will be done in terrazzo, while the galleries will have wooden floors. The northern end of the corridor will terminate in a glimpse of the old studio’s brick wall and, around a bend, the entrance to the studio.
Though the overall look of the planned museum is very neo-modern, Olson notes that this grand corridor, which is accented by pillars, was inspired by ancient Egyptian architecture, which he first saw as a child. This floor plan is similar to those seen in Olson Kundig’s Red House and the Chambers-Grant residence.
The new Kirkland Museum promises to be one of the city’s greatest art attractions — and one of its best new buildings. Grant and Chambers have already done more for the appreciation and preservation of Colorado art than any two people ever have, and apparently with this new building, they are just beginning.
[
{
"name": "Air - MediumRectangle - Inline Content - Mobile Display Size",
"component": "12017618",
"insertPoint": "2",
"requiredCountToDisplay": "2"
},{
"name": "Editor Picks",
"component": "17242653",
"insertPoint": "4",
"requiredCountToDisplay": "1"
},{
"name": "Inline Links",
"component": "18838239",
"insertPoint": "8th",
"startingPoint": 8,
"requiredCountToDisplay": "7",
"maxInsertions": 25
},{
"name": "Air - MediumRectangle - Combo - Inline Content",
"component": "17261320",
"insertPoint": "8th",
"startingPoint": 8,
"requiredCountToDisplay": "7",
"maxInsertions": 25
},{
"name": "Inline Links",
"component": "18838239",
"insertPoint": "8th",
"startingPoint": 12,
"requiredCountToDisplay": "11",
"maxInsertions": 25
},{
"name": "Air - Leaderboard Tower - Combo - Inline Content",
"component": "17261321",
"insertPoint": "8th",
"startingPoint": 12,
"requiredCountToDisplay": "11",
"maxInsertions": 25
}
]




