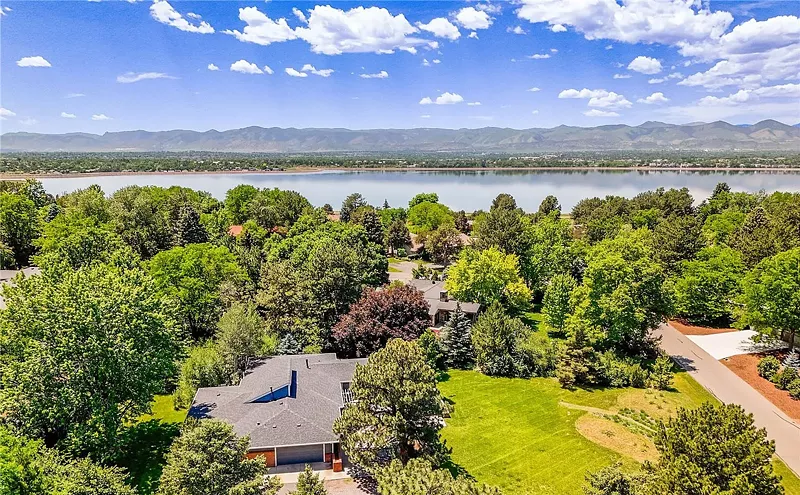
Audio By Carbonatix
[
{
"name": "GPT - Billboard - Slot Inline - Content - Labeled - No Desktop",
"component": "23668565",
"insertPoint": "2",
"requiredCountToDisplay": "2"
},{
"name": "STN Player - Float - Mobile Only ",
"component": "23853568",
"insertPoint": "2",
"requiredCountToDisplay": "2"
},{
"name": "Editor Picks",
"component": "17242653",
"insertPoint": "4",
"requiredCountToDisplay": "1"
},{
"name": "Inline Links",
"component": "18838239",
"insertPoint": "8th",
"startingPoint": 8,
"requiredCountToDisplay": "7",
"maxInsertions": 25
},{
"name": "GPT - 2x Rectangles Desktop, Tower on Mobile - Labeled",
"component": "24956856",
"insertPoint": "8th",
"startingPoint": 8,
"requiredCountToDisplay": "7",
"maxInsertions": 25
},{
"name": "Inline Links",
"component": "18838239",
"insertPoint": "8th",
"startingPoint": 12,
"requiredCountToDisplay": "11",
"maxInsertions": 25
},{
"name": "GPT - Leaderboard to Tower - Slot Auto-select - Labeled",
"component": "17676724",
"insertPoint": "8th",
"startingPoint": 12,
"requiredCountToDisplay": "11",
"maxInsertions": 25
}
]











