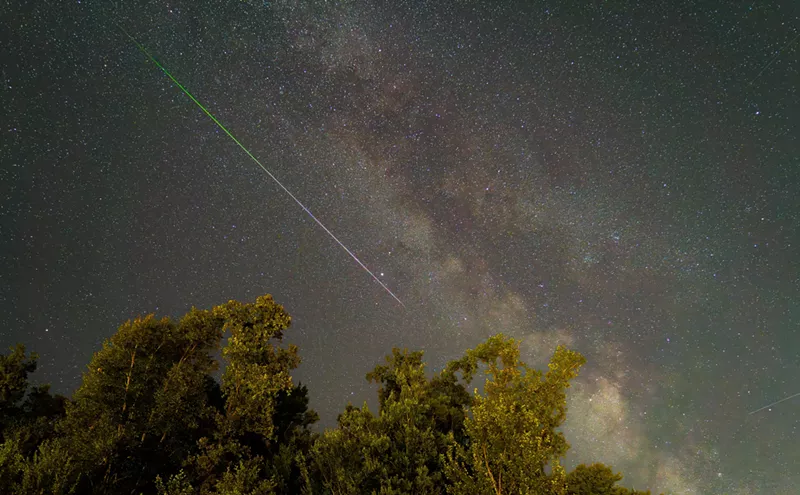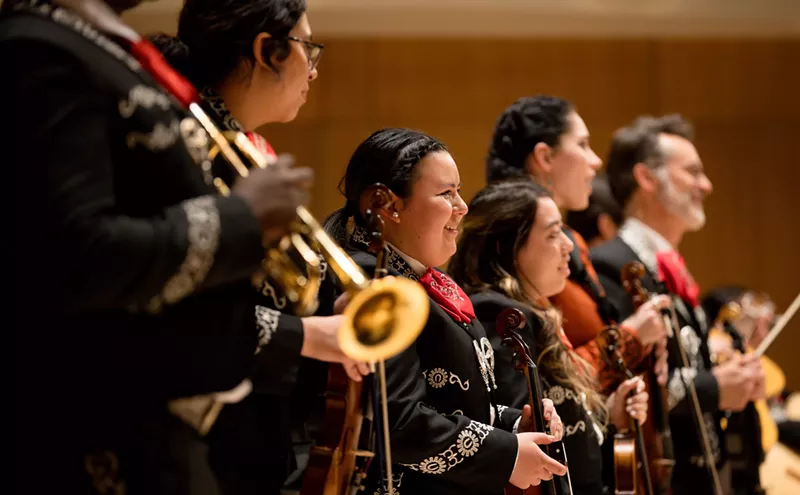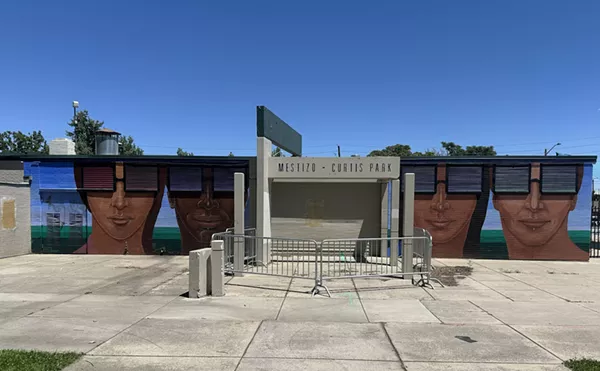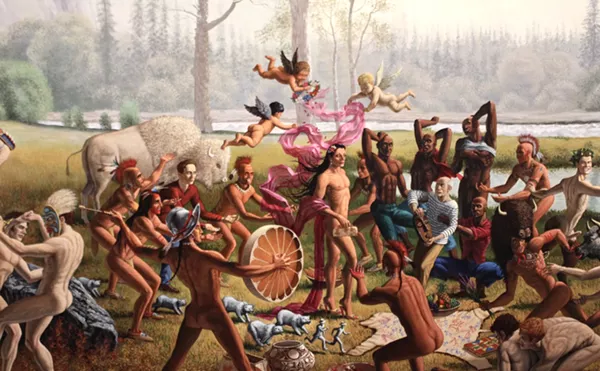No, the members of the conservancy aren't clowns; they're dim-witted, self-serving vandals. They've proven it over and over again, with the coup de grace being Daniel Libeskind's ludicrous conceptual ideas for "enlivening" the Civic Center.
The first mistake the group made was hiring Libeskind. Don't get me wrong: I think Libeskind is a genius. His design for the Frederic C. Hamilton Building of the Denver Art Museum is a world-class masterpiece that I absolutely love. But for the Hamilton, Libeskind was given a tabula rasa -- an essentially empty site -- which is the kind of situation where he really shines. Libeskind is not very good at incorporating existing landmarks with established character, as his odd suggestions for the Civic Center prove. Designing for and around historic buildings and complexes is a specialty in contemporary architecture, and he doesn't have that particular skill.
Still, Libeskind is hardly dumb -- but the same cannot be said for the Civic Center Conservancy and its choice of architect. I don't think the Civic Center needs a facelift, but even if it did, wouldn't you want someone who knows how to deal with places in the Civic Center's league, such as Robert A. M. Stern, and not someone who obviously doesn't, like Libeskind?
The set of historic, modern and contemporary buildings that surround the park, along with the park itself, are representative collectively and individually of the utopian City Beautiful Movement that took hold in America during the late nineteenth and early twentieth centuries and focused on improving the nature of settled life. Everything was designed in relation to its surrounding environment so that it would all come together as a coherent whole. Even the initial design, which was created before there were any other buildings in the immediate area, was a response to the neo-classicism of the State Capitol off to the east.
Before discounting all of Libeskind's ideas, it's important to understand what the Civic Center is, so that we can also understand what it isn't. The Civic Center is a ceremonial space, essentially the city's front lawn, not a back yard filled with year-round cookouts, as the conservancy envisions. That would be great, wouldn't it? It would mean having some of the city's key intersections shut down too often, and the predictable paralysis of downtown's traffic. Hey, did anyone try to get around downtown during the Taste of Colorado? I did; it was a nightmare.
There isn't much -- in the city, state, region or country -- that measures up to the Civic Center, and the National Register of Historic Places has recognized that. Strictly speaking, the Civic Center, which was laid out by Edward Bennett nearly ninety years ago, runs from Colfax Avenue on the north to the West 14th Avenue Parkway on the south, and from Broadway on the east to Bannock Street on the west. The site plan of the Civic Center is about symmetry. The City and County Building, the definitive structure of the group, was sited to line up with the much-older State Capitol a couple of blocks away. This established the park's principal east-west axis. Then there's the chief north-south axis, running from the central arch of the Voorhies Memorial to the central portal of the Greek Theatre, which are physically linked to one another by a walkway. There's also some pseudo-symmetry, such as the relationship of the Permit Center south of the City and County Building to the Annex I portion of the Wellington Webb Building to the north.
This carefully conceived and aesthetically effective symmetrical device is signature neo-classicism, and Libeskind's plan would destroy it. His proposal would take up a good deal of the west end of Civic Center Park with six-inch-deep reflecting pools that could be drained to provide patio space for special events and, in season, an ice-skating rink. These water features exemplify Libeskind-ian geometry, taking the form of arching triangles or more complicated triangulated shapes, as does the paved plaza that is suggested for behind the old Carnegie Library. Were these pieces to be built, they would throw off the east-west axis, shifting it to the north in places and to the south in others. In the center of the park, Libeskind proposed a circular plaza with a seventy-foot light and water tower. The placement of this plaza is east of the main north-south axis, thus annihilating that, as well.
There are a number of other devices that Libeskind used to deconstruct the formal neo-classical symmetry, most obviously the absurdly large pedestrian bridge that would run from the northeast corner of the park to the roof of the RTD station across Broadway. The bridge is pointless from a functional standpoint, since people will still have to cross Broadway and/or Colfax. Libeskind's goal for the bridge was to "open up" the Civic Center, but since its inception, everything has been about enclosing the park so that it reads like an outdoor room. This bridge does more to destroy the aesthetics of the Civic Center than anything else Libeskind has suggested.
Another really bad idea is the steel-and-glass roof over the Greek Theatre, which was proposed so that the conservancy can present performances at the Civic Center -- despite the sometimes deafening din of the surrounding traffic. The roof would shift the visual weight of the Civic Center to the south, further spoiling the symmetry, and would also damage the appearance of the Greek Theatre. Plus, just think how much it will cost to tear the canopy down when a more enlightened era dawns.
As inappropriate as Libeskind's ideas are, it's the Civic Center Conservancy's logic in asking him to cook them up that really boggles the mind. So it makes sense to deconstruct the conservancy's ideas, the way Libeskind wants to deconstruct the park. One talking point created by the conservancy -- and picked up by the teenage interns who are apparently writing the editorials at both dailies -- is that Libeskind will bring the 21st century to the Civic Center.
Wait a minute, isn't the 21st century already there? Of the six buildings that line the Civic Center proper, two of them were just built: the Wellington Webb Building, which dates to 2002, and the Denver Newspaper Agency facility, which was recently completed. If my math is right, that makes them 21st-century structures.
But the Civic Center proper is just part of the story. There's also what's called the greater Civic Center area, which is what most people think of when they imagine the Civic Center. This area extends the border on the south to West 12th Avenue, so as to include the entire DAM complex; on the east to Grant Street, to take in the State Capitol grounds; and on the west to Elati Street, a block beyond the United States Mint. That means there are even more 21st-century elements either nearing completion or soon to be built in the greater Civic Center area, including Libeskind's own Hamilton Building, the Clyfford Still Museum and the Justice Center complex.
So here is one thing we can say with absolute certainty: There's no need, pressing or otherwise, to include 21st-century elements at the Civic Center.
Another nonsensical talking point being promulgated by the conservancy is that if Libeskind's ideas are embraced, the problem with the vagrants who hang out at the Civic Center will magically be solved, though it's hard to understand how. This is another fallacy picked up by those kids writing editorials at the Denver Post and the Rocky Mountain News. And it raises this question: Who except the terminally naive would think that a social problem like homelessness has, at its core, the neo-classical site plan of the Civic Center?
A series of community meetings have been scheduled to discuss Libeskind's ideas, and according to an organizational flow chart, it will be left to Kim Bailey, director of Denver Parks and Recreation, to make the ultimate call. But if you don't believe it will actually be Mayor John Hickenlooper who makes the decision, I've got some Civic Center pedestrian-bridge futures I'd like to sell you.
One bulwark in place to stop this thing is the Denver Landmark Preservation Commission, which will have to say yea or nay to any proposed changes. There's a fly in this ointment, however, in the form of Dennis Humphries, who is a member of the conservancy. Humphries is not only the principal cheerleader for Libeskind's ideas, but he's also a member of the landmark commission. I don't think it's enough for Humphries to recuse himself from the deliberations; I think he needs to resign from the commission.
But let's all calm down. So few people love this Civic Center plan that it's unlikely to attract the necessary donors, who won't want to be associated with something so unpopular right out of the gate. That doesn't mean that we can let our collective guard down, though, because if we don't speak out against it, the vandals just might win. And that would hardly be unprecedented in the City and County of Denver.











