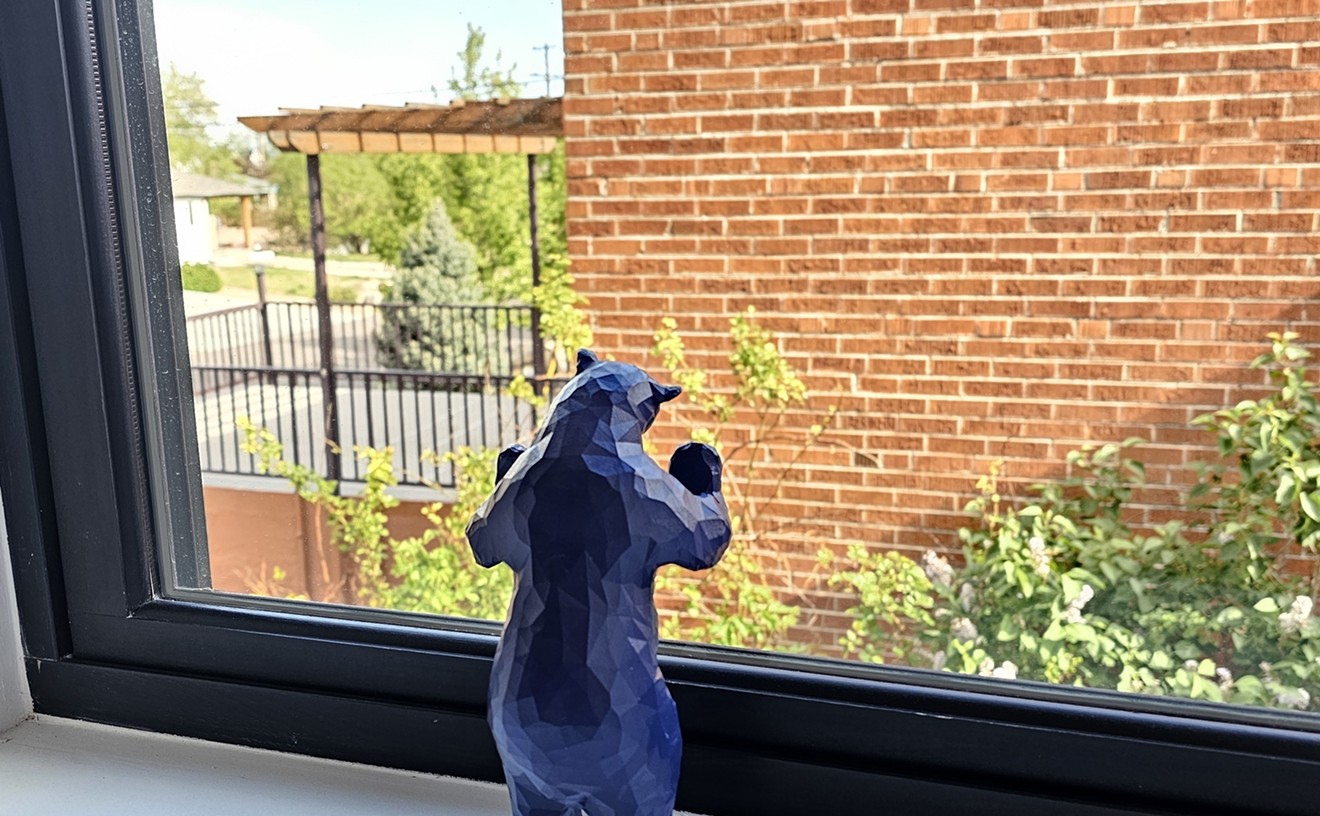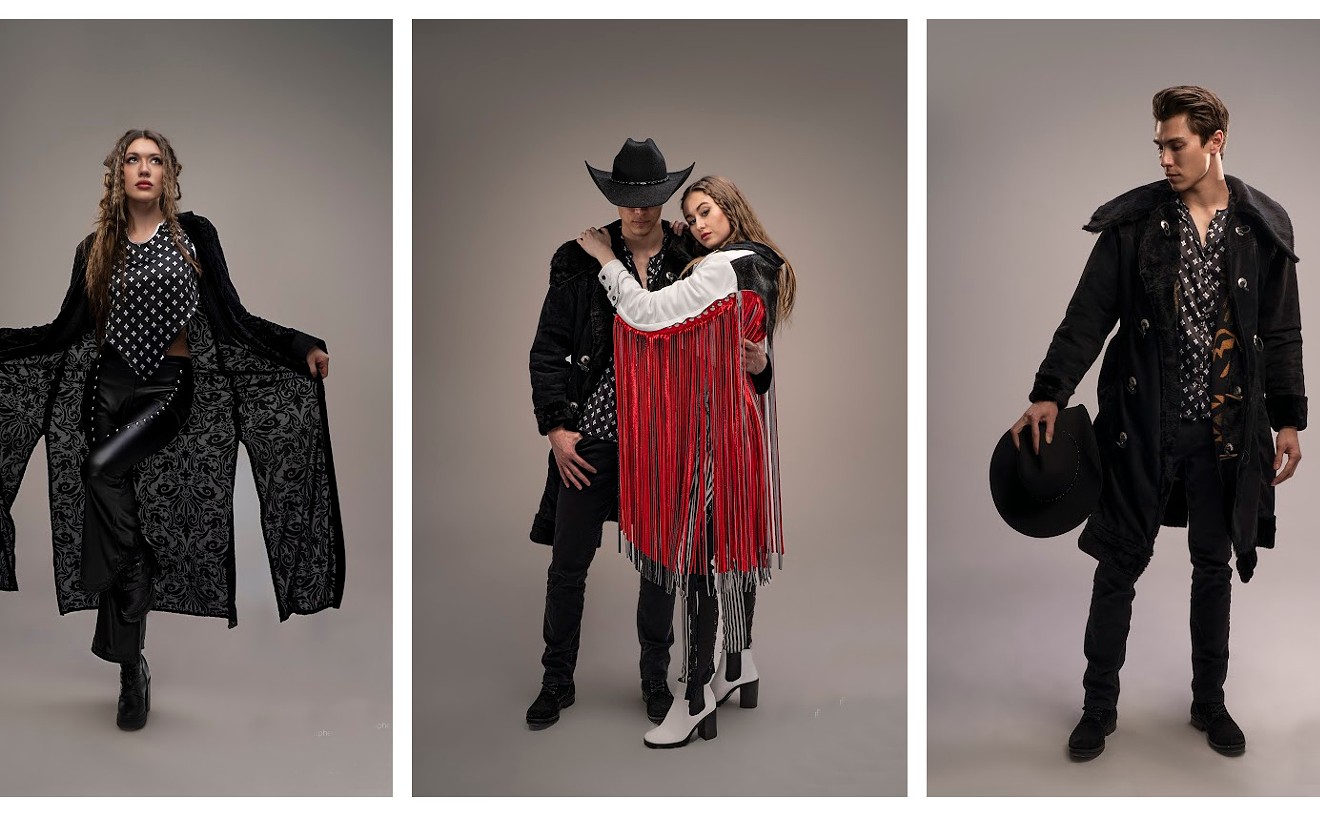After a long winter’s wait, it’s finally warm enough to put on the roof! The adhesives used to hold down the EPDM roofing require a period of 48 hours above 50 degrees, and we’re getting there, slowly. Of course, the winter was tough on the exposed plywood, and due to weathering and delamination, we may need to add a second, thinner layer of sheeting first — but the all-important step of sealing the structure from weather is finally here.
But before we do any of that, some modifications and planning are in order, so this week Victoria Salvador and I sat down over a cup of Earl Grey and a spot of skylight-provided sunshine at my kitchen table amidst a pile of receipts, jewelry parts and cut paper from recent projects.
Victoria is far more organized than I am. She even created a nifty, color-coded, itemized to-do list for us to work on, with a copy for each of us. Given that I am largely a digital creature in such matters, I opted not to mess my copy up with my unreadable scrawls and just photograph her tidy, compact writing. Especially since in all likelihood it would only be swallowed by the avalanche of papers on my desk, anyway. Photos are always easier for me to find.
Organization, overall, was what was on the agenda. With fundraisers being planned (stay tuned!), work days scheduled, and events to attend with the tiny house (stay tuned on that as well!), it was time to knuckle down and lay out an achievable work-flow.
Ultimately, the goal is to have the tiny house as a livable space by fall. I could move in and do the finishing while I live there, while still using the bathroom and kitchen in my studio, but the pipes and wires for the plumbing and electrical will be in place and inspected – a step I wasn’t aware even existed! But to have it registered and insured as an RV, all the electrical and plumbing must be gone over, which makes sense. (Another case where my naivete has been rescued by Victoria’s experience!)
The work will take place in two stages. First, the Dry-In, which will take care of all the moisture control on the exterior. This stage, slated for April and May, will see us finishing the roof, adding gutters and trim, and — most exciting! — adding the siding, which will make it look so much more finished and protect the Tyvek wrap, which is already showing signs of wear after several months of sun, snow and wind. While this will be a staggering amount of work, it includes the excitement of torching all of the boards with a flame-thrower to create the Shou Sugi Ban exterior, and it’s also one of the most creative phases of the project thus far.
The second phase is the Rough-In, which will consist of running all the electrical and plumbing into place, having it inspected and hooked up by a licensed electrician, building the single interior wall (which will hold much of this hardware to being with), and hopefully blowing-in insulation — as opposed to cutting foam.
Of course, all of this planning makes me want to have a heart attack…the amount of work to do seems staggering, and the amount of money needed does as well. If this was my singular focus, things would be so much easier…but that isn’t the world any of us live in.
The first thing to attack, however, is to correct mistakes made. When Philip Spangler and I built the roof, we thought of the gutters as a thing that would be added later, similar to what you would see on a regular house. But this approach has two major disadvantages for the tiny house: one, the gutters can easily rip off in the wind sheer on the road, and two, as much as possible, it’s best to have the gutters insulated since I will be dependent on them for water.
Because of the nomadic nature of my specific tiny house, Philip and I had many discussions and calculations to consider when figuring out how much water to carry and what tanks to buy, a step that was needed before we framed so we would know how much space to allow. Our initial estimates were hoarding-level huge…I thought perhaps I would need 150 gallons, based on really nothing whatsoever. Philip’s concern was that the extra weight and sloshing would become a safety issue while driving, and he insisted that I promise to drain all of the water before I moved the house. And since we hadn’t made this decision at the beginning, the smart option of sinking the tank between the trailer wheels and under the floor, which many tiny houses utilize to save valuable space, wasn’t something we could do after our initial decisions had been made. But despite watching dozens of videos and reviewing tons of tiny-house blogs, we found little information about rainwater systems that was useful in construction.
Decisions of this sort cause you to take a hard look at what water you use. Since I tend to have dry skin and frizzy hair, I don’t shower every day, lest I wind up looking like a scaly Roseanne Roseannadanna. The average 10-minute shower uses 42 gallons of water, and that’s only the shower. Then there’s the toilet: even a high-efficiency toilet can use up to 1.6 gallons of water, while older toilets can use up to 7. When you're collecting by the drop, that's a lot! I will be bypassing this issue in the tiny house by using a composting toilet, but there’s still water for washing dishes, cooking, painting and drinking to consider. I will have a hookup for water, but I want as much as possible to rely on the rain and exist off-grid.
So in the end, I decided on a forty-gallon on-board tank and greywater tank. A normal RV would also have a black-water tank for the toilet, but I’m hoping to build in a system that would recycle my greywater with plants filtering out the impurities and making the water useable again.
This rainwater collection, however, only takes place on one end of the house, in the loft. The other end will have a gutter with a detachable hose, that can either be directed away from the house or into an auxiliary tank in the back of the truck. This seemed the perfect compromise between carrying too much weight and having the option to collect rainwater.
So Victoria has been spending her time designing a new gutter system that will be customized, only because she finally was fed up with calling gutter guys and attempting to have what she wanted built. In one frustrating exchange, the conversation with the guy she was consulting wasn’t yielding results until she realized that he thought she was asking advice about CRAFTS instead of architecture, ‘cause you know, she’s a chick. When she recounted this story, I could only laugh in recognition – if you’re a girl who uses power tools or builds things, you’ve more than once encountered the condescension of guys who don’t for a second consider your competency possible. I recounted the time I went to buy a cordless drill only to be met with a smirking clerk who asked me what color drill I wanted. (The answer? To match my eyes, of course…DUH.)
The new system will require us to cut out a section of the existing roof and build a drop-down box, encasing the parapet gutter within the roof. A copper gutter will be embedded within Styrofoam that we will cut to cradle it for insulation, similar to more expensive insulated architectural gutters in function, if not form. (This element of the build excites me, if only because cutting Styrofoam is within my skill-set, thanks to it being one of the methods I’ve used to build sculptures for years – nice to have at least one task where I get to feel like an expert in this project!) The gutter will have a round hole inside that will lead directly to the filters and tank, along with an overflow for the first collected rain, which isn’t suitable for use.
Luckily, cutting in to the roof and modifying it will be relatively easy, since we took the unusual step of building our beams side to side instead of lengthwise on the roof, both to utilize existing materials and create more strength. If nothing else, my tiny house is built like a tank, so I’m confident that the winter’s harsh winds against its unprotected surface didn’t set us back too far, at least structurally speaking. And I’m even more confident having Victoria helping me do this right, and pushing the project forward.
Lauri Lynnxe Murphy, a 2005 Westword MasterMind winner, is blogging about her tiny house project, The Mayday Experiment, on Show and Tell. If you'd like to support her journey, you can pledge here. See more of her work at lynnxe.com.
[
{
"name": "Air - MediumRectangle - Inline Content - Mobile Display Size",
"component": "12017618",
"insertPoint": "2",
"requiredCountToDisplay": "2"
},{
"name": "Editor Picks",
"component": "17242653",
"insertPoint": "4",
"requiredCountToDisplay": "1"
},{
"name": "Inline Links",
"component": "18838239",
"insertPoint": "8th",
"startingPoint": 8,
"requiredCountToDisplay": "7",
"maxInsertions": 25
},{
"name": "Air - MediumRectangle - Combo - Inline Content",
"component": "17261320",
"insertPoint": "8th",
"startingPoint": 8,
"requiredCountToDisplay": "7",
"maxInsertions": 25
},{
"name": "Inline Links",
"component": "18838239",
"insertPoint": "8th",
"startingPoint": 12,
"requiredCountToDisplay": "11",
"maxInsertions": 25
},{
"name": "Air - Leaderboard Tower - Combo - Inline Content",
"component": "17261321",
"insertPoint": "8th",
"startingPoint": 12,
"requiredCountToDisplay": "11",
"maxInsertions": 25
}
]










