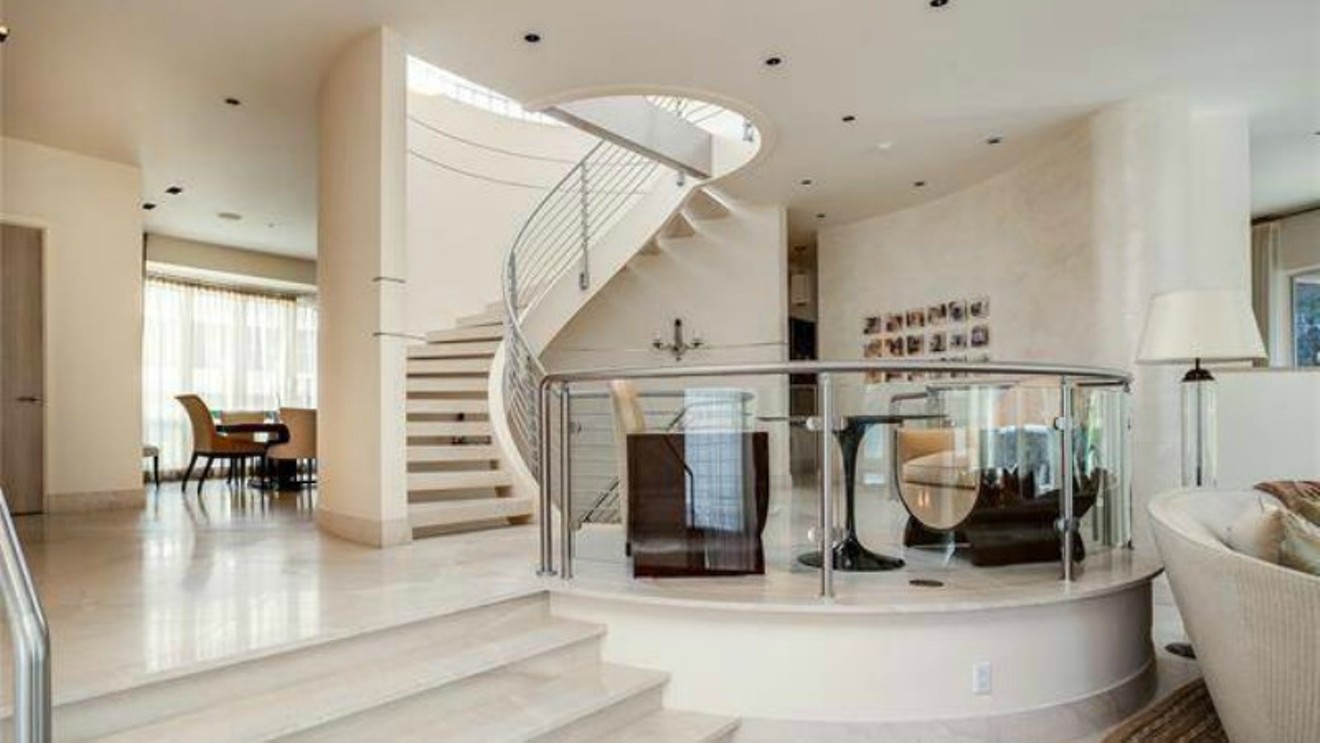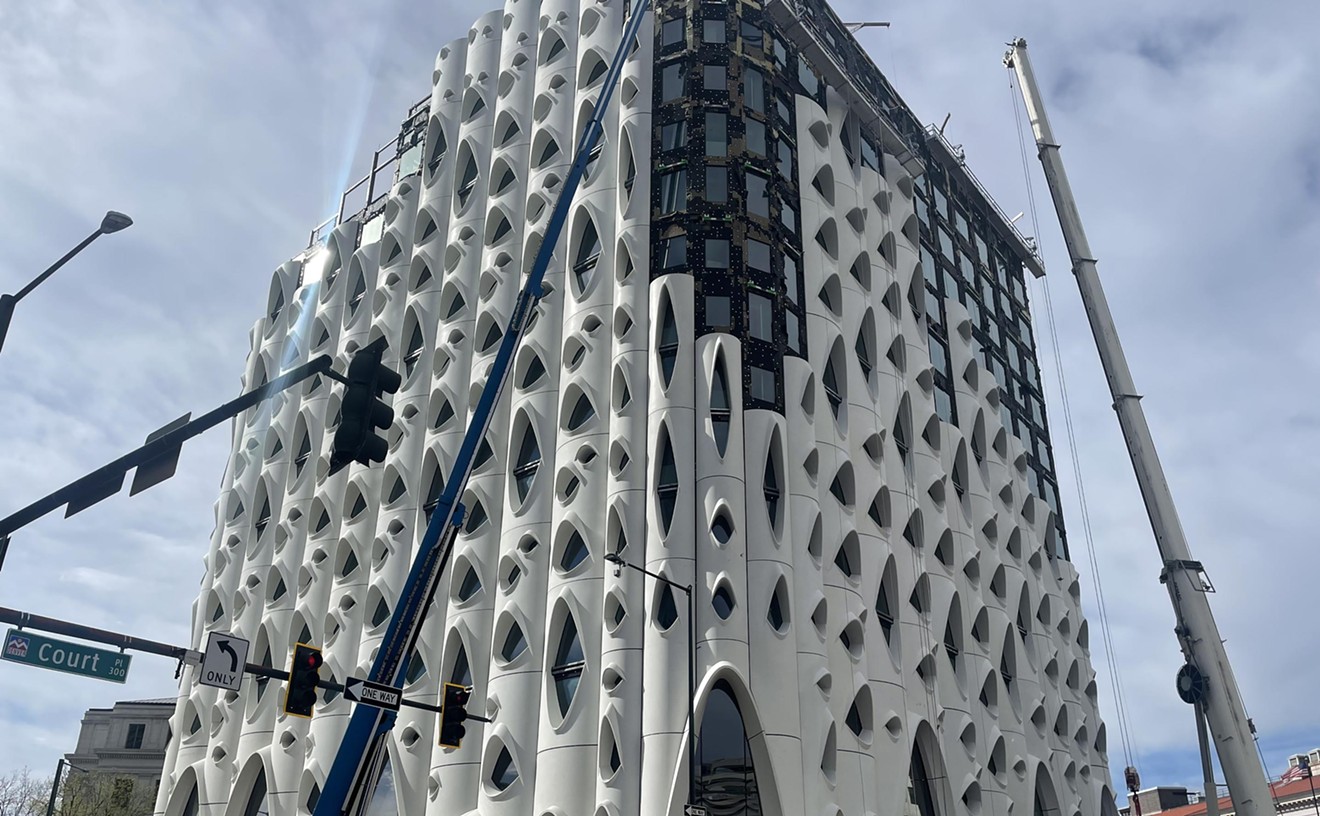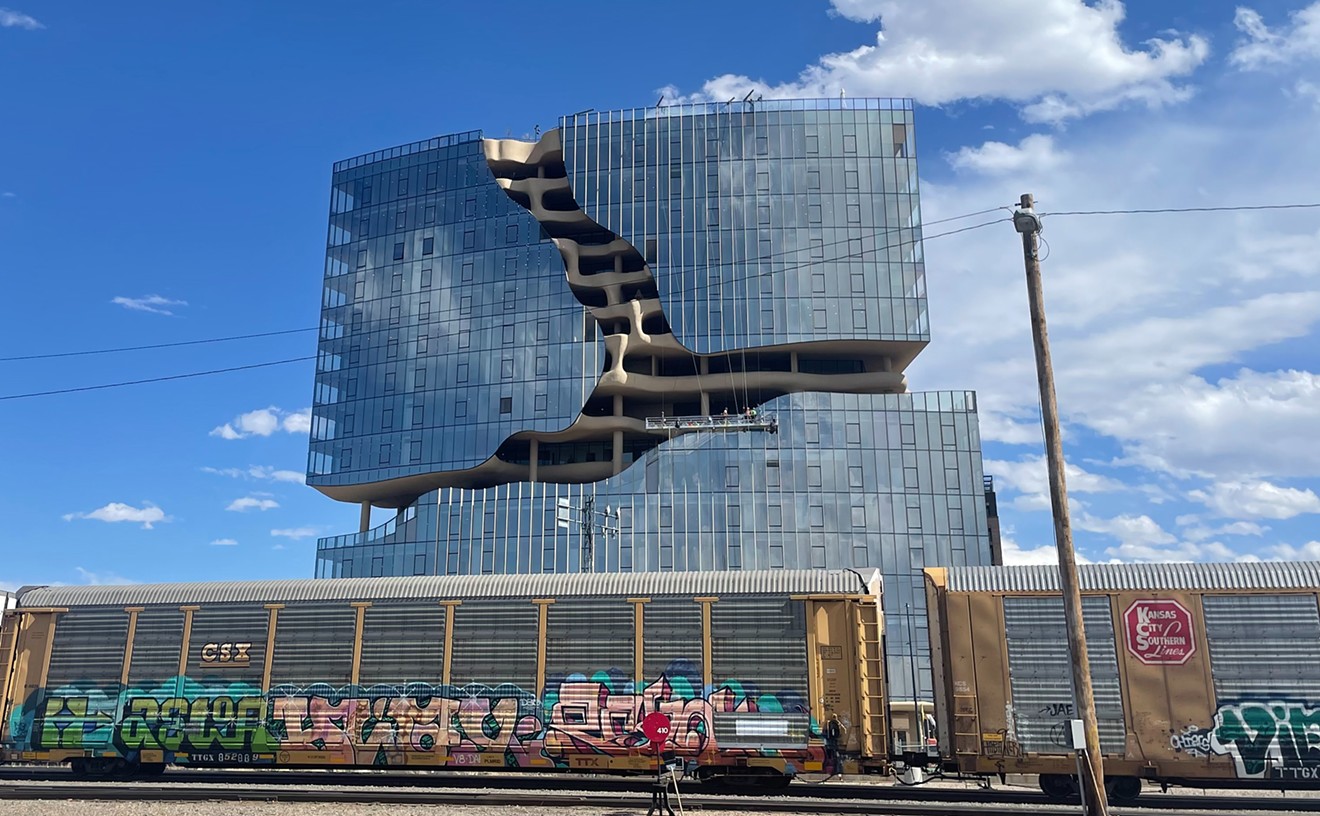Since January 2013, amid what blossomed into one of the wilder real estate booms in Denver history, we've periodically spotlighted the most expensive homes for sale in the Mile High City. And as you'll see below, the current abodes in this category are as spectacular as they are spendy.
But that's only part of the story.
Looking back on the priciest properties in posts published over the past six-plus years, it's clear that while Denver home costs in general have risen steadily, with the average tag eventually exceeding $500,000, the luxury market appears to have remained fairly steady. For instance, that January 2013 item focused on five houses that ranged in price from $5,900,000 to $15,000,000. The former number is nearly $1 million higher than the sixth-most expensive home for sale right now, and the latter is more than $1 million more than the latest leader.
That doesn't mean luxury homes in the metro area are a comparative bargain. Note that one of the most expensive Denver homes for sale in December 2017, located at 910 Gaylord, is also on the block today, yet the asking amount has gone up, not down. Back then, it was listed at $5,850,000. Now, it's $5,990,000.
Continue to see the six chart-toppers, complete with photos, details and links to the original listings from LIV Sotheby's International Realty.
Number 6: 373 Garfield Street
$4,995,000
5 BEDROOMS
3 FULL BATHS
2 PARTIAL BATHS
8,420 Sq Ft.
.29 Acres
YEAR BUILT: 2006
SUBDIVISION: Cherry Creek North
SCHOOL DISTRICT: Denver County School District 1
373 Garfield, an oasis in the heart of Cherry Creek North. This Frank Lloyd Wright inspired custom home is built on a 12,500 feet corner lot in one of Denver's finest areas. Built in a U-shape around a beautiful pool and built-in spa, the thoughtful layout offers fantastic living spaces and abundant light. The north wing of the main floor offers a chef's kitchen, walk-in pantry, large mudroom, secondary laundry, 3/4 bath for showering off after a dip in the pool, and family room. The south wing offers the dining room, wet bar, study and living room. All spaces have access to outdoor spaces from the main floor. The second floor is home to a large master suite, laundry, two bedrooms and secondary study with access to loft. The third-floor loft has views to Pike's Peak, Mt. Evans and Longs Peak. The lower level has a full wet bar, exercise space and two additional bedrooms. Three-car garage and superior construction with thoughtful design make this an opportunity for the most discerning buyers.
Number 5: 2301 East Alameda Avenue
$5,750,000
4 BEDROOMS
4 FULL BATHS
3 PARTIAL BATHS
7,696 Sq Ft.
1.31 Acres
YEAR BUILT: 1932
SCHOOL DISTRICT: Denver County School District 1
Six years ago, a talented team of craftsmen, architects and landscape designers undertook the ambitious renovation of this beautiful 1932 Tudor home that was originally designed by noted local architects Fisher & Fisher. Known for designing "bride's delights" (first homes for young married couples), this home was no exception: It was a wedding gift from the grandson of Colorado’s second governor, John Evans, to his daughter, Alice Evans, and her husband, Hudson Moore.
The setting is simply spectacular — overlooking the Denver Country Club golf course, downtown and mountains, with views forever protected by recorded deed. Landscape architects Vogel and Associates (Palmilla in Cabo San Lucas, Devil’s Thumb Ranch in Grand County, CO) designed the 1.3 acres to recapture the original beauty of the landscape, rose gardens and views. A flagstone patio, outdoor kitchen and fire pit are a few of the outdoor highlights.
The 2013/2014 renovation preserved the home’s history but added modern touches by combining small inefficient rooms into spaces that are more suitable for today’s style of living. Thick walls, original plaster ceilings and custom leaded glass windows pay respect to the past, with new HVAC, plumbing, electrical and Control4 systems providing the best of today’s technology. Gracious rooms are perfect for entertaining. All four bedroom suites are located on the second floor and each has its own private bathroom. Other features include a walk-in vault, a restored Otis elevator servicing all three floors, a four-season greenhouse, wine cellar, exercise room and two attached garages with space for four cars plus extra storage.
Minutes to Wash Park and Cherry Creek shops, restaurants and bike path. Easy access to downtown Denver and I-25.
Number 4: 910 Gaylord Street
$5,990,000
5 BEDROOMS
4 FULL BATHS
1 PARTIAL BATH
9,937 Sq Ft.
.49 Acres
YEAR BUILT: 1923
SUBDIVISION: Cheesman Park
SCHOOL DISTRICT: Denver County School District 1
The iconic Waring Mansion, one of famed architect Jacque Bennedict's finest masterpieces, with a just-completed seven-figure renovation and expansion. Historic architectural details have been preserved with spectacular windows and the grand gracious spiral staircase. The floor plan flows past the beautiful living room, flooded with light on three sides showcasing the original magnificent stenciled ceiling to the formal library and dining room that open to a lovely loggia overlooking the yard and gardens. The expansion created today's so sought after open kitchen/family room with enough space for large gatherings. The kitchen has fresh white cabinets with Wolf and Subzero appliances. There is also a new mudroom between the kitchen and garage. Upstairs there are 5 bedrooms & 5 new baths, including the incredible new master bath. There is also an office plus a 3rd floor family room with bar. Located on nearly 1/2 acre, close to Downtown and Cherry Creek and in Bromwell near East High School.
Number 3: 1625 East 3rd Avenue
$6,250,000
5 BEDROOMS
4 FULL BATHS
1 PARTIAL BATH
8,387 Sq Ft.
.25 Acres
YEAR BUILT: 1909
SUBDIVISION: Denver Country Club
SCHOOL DISTRICT: Denver County School District 1
Stunning first-class remodel, down to the studs, for this Denver Country Club historic district corner-lot located at 3rd and Gilpin. This stately 1909 Tudor estate home features a lot of light, elegance and platinum new finishes throughout, including a dream kitchen/pantry, along with a nanny's quarters/apartment. Beautiful hardwood floors with in-floor heating, A/C & forced heat, master carpenter finishes throughout, numerous built ins, all-new Marvin windows with phantom screens, golf simulator/theater, poker room. Basement dug down to 10.5 feet ceilings. Rare 4-car tandem garage blends the charm of its era with modern living. Outdoor living space includes a covered patio, deck off master w/hot tub, and lovely landscaping surrounds a wonderful sun-room. Only the 2nd family to own this home in over 100 years.
Number 2: 2750 East Cedar Avenue
$7,900,000
7 BEDROOMS
6 FULL BATHS
2 PARTIAL BATHS
11,546 Sq Ft.
1.23 Acres
YEAR BUILT: 1933
SUBDIVISION: Polo Grounds
SCHOOL DISTRICT: Denver County School District 1
Truly one of Denver's premier masterpiece estates, commissioned by Temple Hoyne Buell in 1933, this stately Tudor Estate is a work of art in its intricate exterior brick work (built by special bricklayers from England), the large-scale rooms surround the spiral staircase leading to the 3rd floor central tower almost 60 feet high w/wood burning fireplace & 360 degree views. European old world charm w/155 original leaded glass windows, breathtaking original crystal chandeliers, parquet floor, ornate handcrafted wood paneling & hand painted ceilings. Large, spacious formal rooms, new family room & updated kitchen lends itself to entertaining in a grand scale or intimate family gatherings. Every detail has been meticulously restored with the highest level of craftsmanship. The gated-over one-acre beautiful grounds include a covered formal patio, rose gardens & a 4000 square foot patio w/an outdoor kitchen, fire pit, large pool, cabana with TV. Truly one of the last great estates in the city.
Number 1: 460 Saint Paul Street
$13,995,000
5 BEDROOMS
2 FULL BATHS
4 PARTIAL BATHS
11,832 Sq Ft.
INTERIOR
.31 Acres
YEAR BUILT: 1999
SUBDIVISION: Cherry Creek
SCHOOL DISTRICT: Denver County School District 1
Constructed by Paul Kobey & designed by architect Michael Knorr, subtle contemporary design blends comfortably with the generous use of glass & limestone, radiant heated floors & 12 foot ceilings. New Poggenpohl kitchen with limestone counters; sleek glass back-splash; Miele double ovens, double warming ovens, coffee maker & 2 dishwashers; Wolf gas cook top + Sub-Zero refrigerator, freezer & refrigerator drawers. Huge 2-level weight/exercise room with juice bar lounge. Striking staircase with domed skylight + elevator to all levels. Luxurious master with fireplace, new Italian tile, balcony + access to rooftop deck & spectacular mountain views. Ground level with media room, playroom/yoga studio & massage room with bamboo hardwood floors + private patio with garden & Koi pond. Complete with 5-car garage + 5 deeded parking spaces & Crestron system managing lighting, HVAC, cameras, thermostats & audio-visual. Set on a huge lot just steps to Cherry Creek boutique shops & restaurants!
[
{
"name": "Air - MediumRectangle - Inline Content - Mobile Display Size",
"component": "12017618",
"insertPoint": "2",
"requiredCountToDisplay": "2"
},{
"name": "Editor Picks",
"component": "17242653",
"insertPoint": "4",
"requiredCountToDisplay": "1"
},{
"name": "Inline Links",
"component": "18838239",
"insertPoint": "8th",
"startingPoint": 8,
"requiredCountToDisplay": "7",
"maxInsertions": 25
},{
"name": "Air - MediumRectangle - Combo - Inline Content",
"component": "17261320",
"insertPoint": "8th",
"startingPoint": 8,
"requiredCountToDisplay": "7",
"maxInsertions": 25
},{
"name": "Inline Links",
"component": "18838239",
"insertPoint": "8th",
"startingPoint": 12,
"requiredCountToDisplay": "11",
"maxInsertions": 25
},{
"name": "Air - Leaderboard Tower - Combo - Inline Content",
"component": "17261321",
"insertPoint": "8th",
"startingPoint": 12,
"requiredCountToDisplay": "11",
"maxInsertions": 25
}
]


















