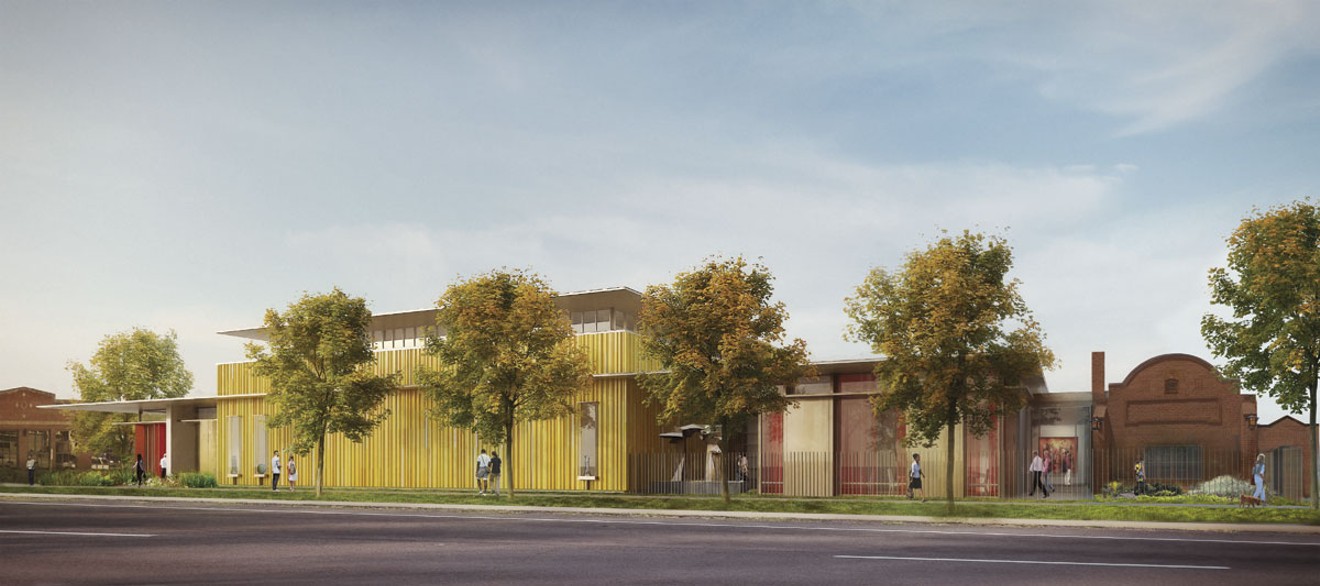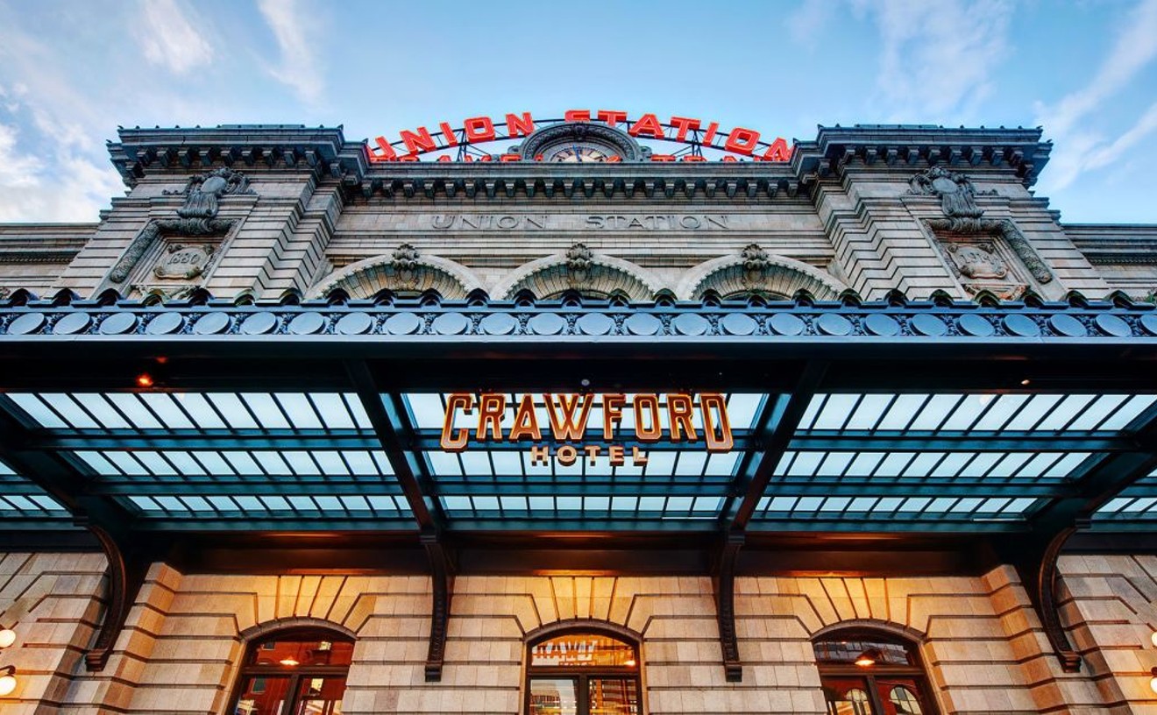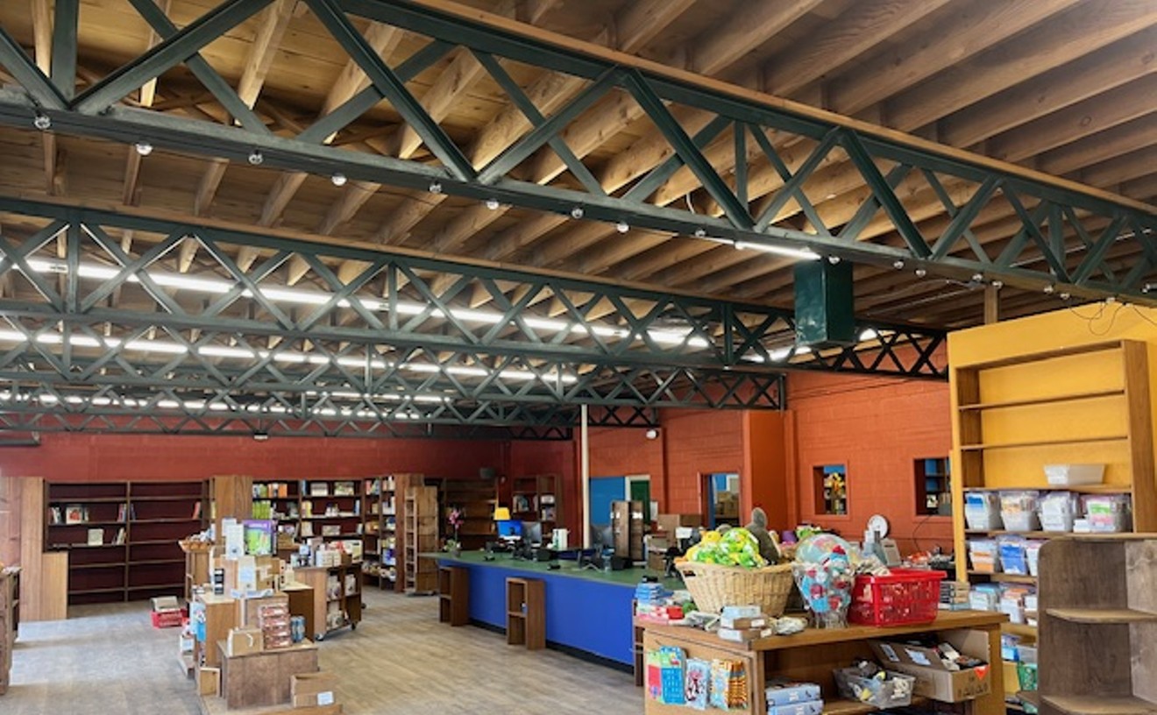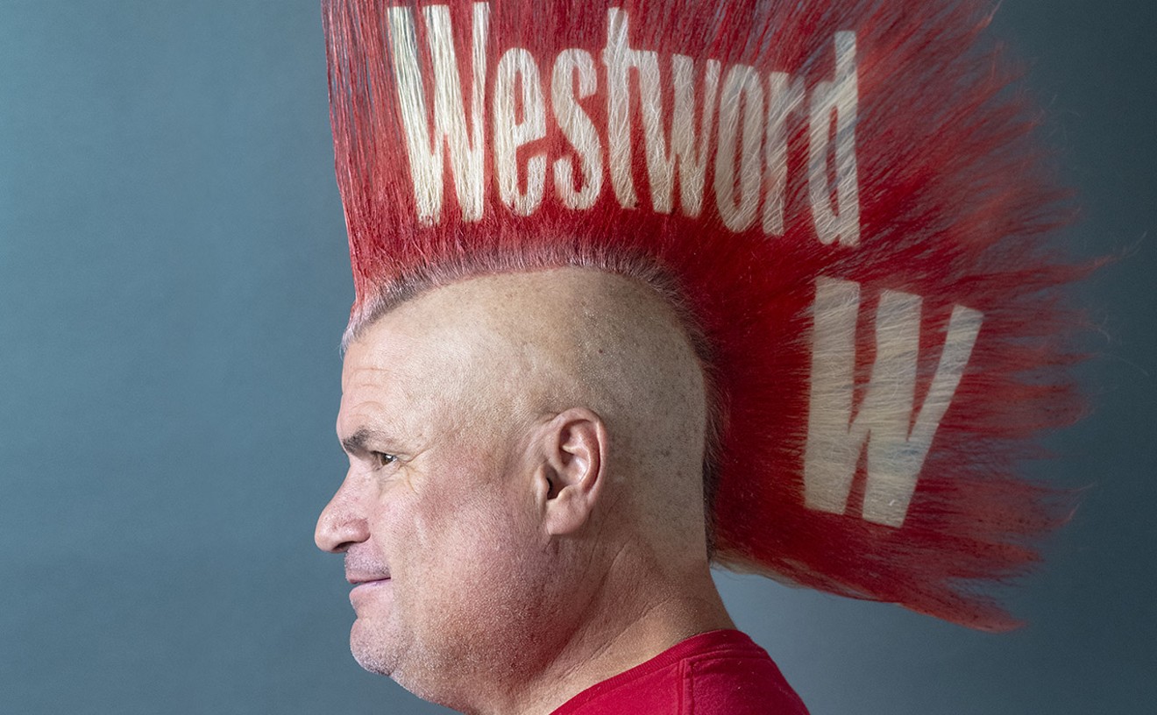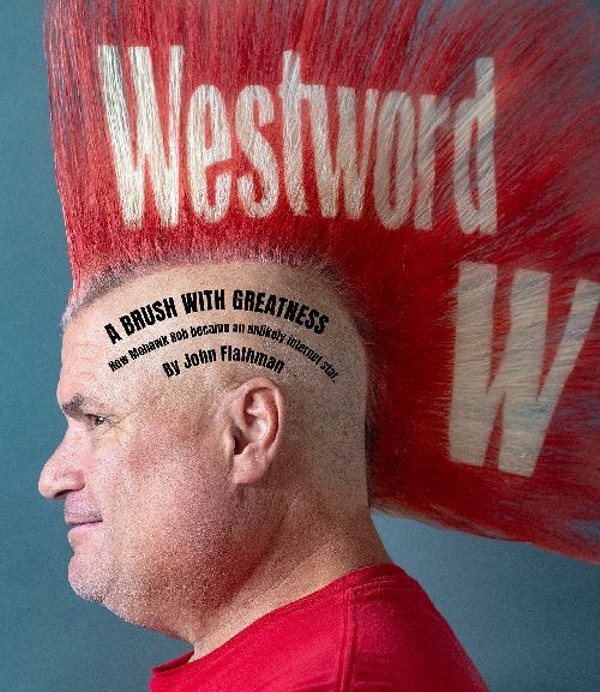When the decision was made at the beginning of 2014 to relocate the Kirkland Museum, Hugh Grant, the institution’s founder, insisted that the studio be moved to the new site along with the collections. “It was the only way I could think of to preserve it,” explains Grant, “since when the old museum is sold after I’m gone, someone could come along and buy it and tear it down.”

Vance Kirkland's studio moving down Broadway on its way to a new home at 12th and Bannock.
Kirkland Museum of Fine & Decorative Art

Vance Kirkland’s studio and art school building, now attached to the new museum building designed by Olson Kundig.
Kirkland Museum of Fine & Decorative Art
Architect Olson pointed out how the vertical stripes of ceramic and glass, set against the predominating horizontality of the pavilion with its wings, will make subtle reference to the grooved concrete walls of the Clyfford Still Museum, which is located diagonally across the street. The baguettes will also read like tiles, which will link the Kirkland to the glass-tile-clad Ponti building of the DAM, just a half a block away. Olson notes how the randomness of the baguettes’ arrangement will play off the more organized pattern of the cladding of the DAM’s new administration office, which is directly opposite the Kirkland across Bannock. I’d also add that the yellow tones of the Kirkland are marvelous with the blue shades used on the windows of that DAM building. Some of the luxurious materials destined for the Kirkland’s exterior have not yet been installed, notably the panels of rust-colored glass and the cast-glass fins that will mark the main entrance.
The multiple volumes that the structure comprises, along with the connected studio, create a visually scaled-down exterior, making the museum seem like a little palace. This made the enormity of the interior come as a complete surprise to me. The many galleries and other public spaces cover nearly 17,000 square feet on the main floor alone, with all three floors and the studio totaling 38,500 square feet. The lower level will mostly be given over to storage, but because it will include an event and lecture space, it will be open to the public — unlike the upper floor, which will house the institution’s private offices.
Visitors will enter via a corridor that opens onto a high-ceilinged lobby. The welcome desk, which was specially designed, has not yet been installed; it will have an off-white laminate top with dark-wood sides. Immediately to the left of the entry will be a lounge with seating, and, next to that, a gallery that will permanently feature the work of Kirkland, the premier Denver artist of the mid-twentieth century. At the other end of the lobby will be a glass-walled gift shop.

A rendering of the central exhibition corridor of the new Kirkland Museum.
Courtesy of Olson Kundig.

The west side of the new museum building; this side will include a parking lot.
Kirkland Museum of Fine & Decorative Art

Corner view of the new Kirkland Museum of Fine & Decorative Art, looking northwest from 12th and Bannock.
Kirkland Museum of Fine & Decorative Art
The new Kirkland is a welcome change in a town where so much of what is being built right now inspired the “Denver FUGLY” Facebook page, where members post pictures of terrible new structures. The future museum definitely does not qualify for inclusion in that sorry company; this is a true landmark in the making.

