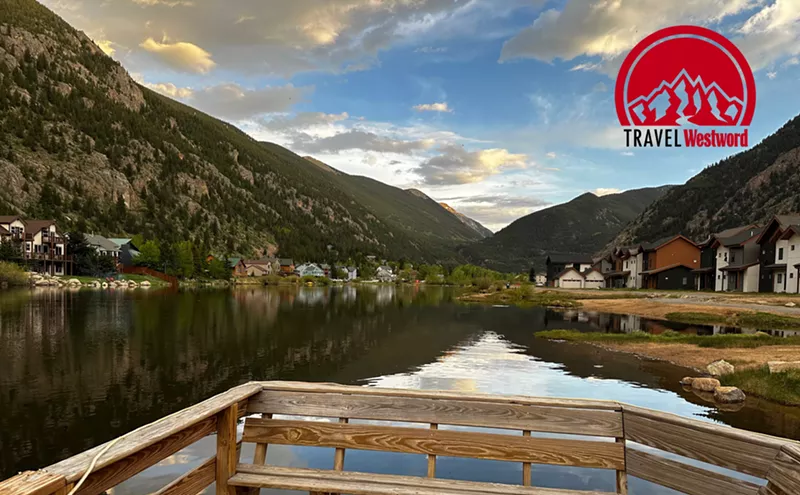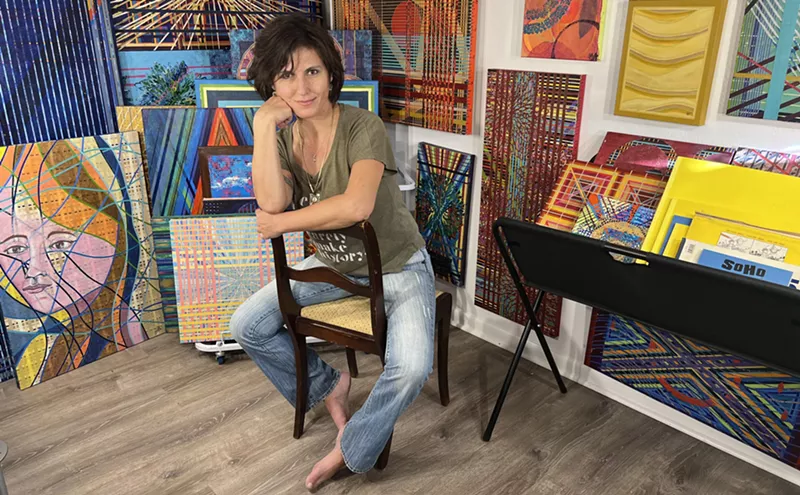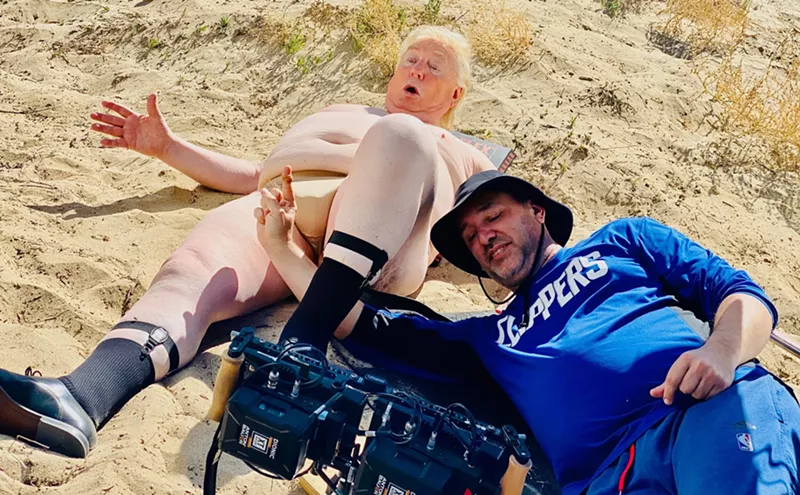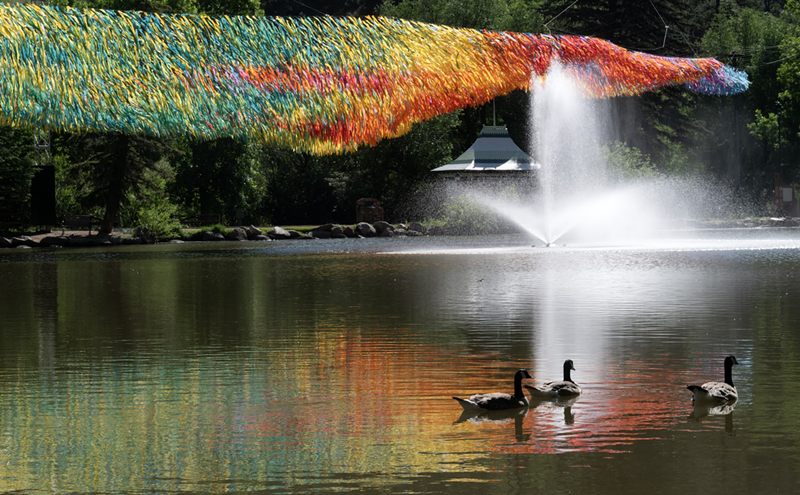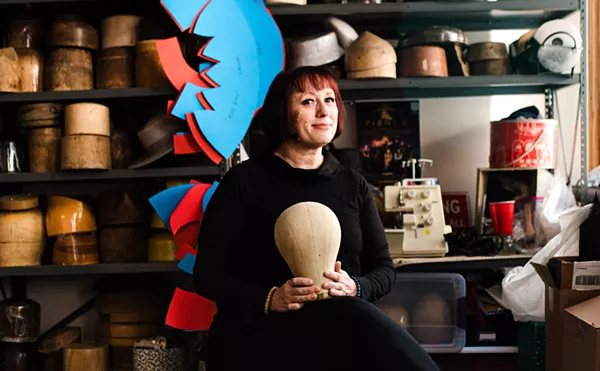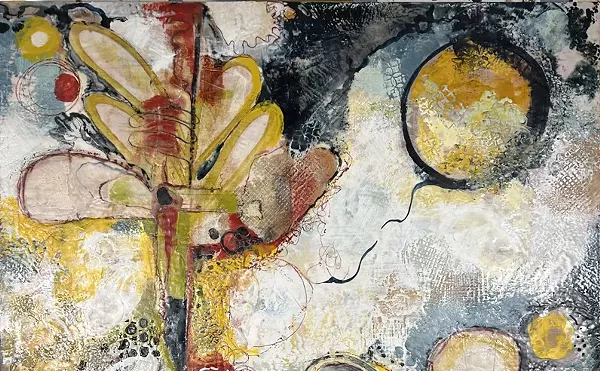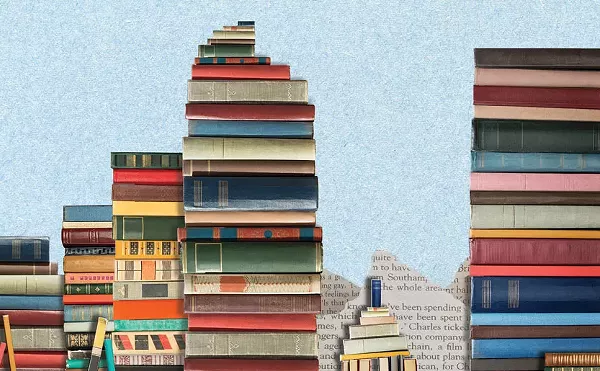When I first heard, this past spring, that the house was on the market with a price tag of just over $10 million, two things crossed my mind: First, why would anyone who owned such a magical place ever let it go? Second, I couldn't stand the fact that I couldn't afford to buy it myself. This not being the Robb Report, I'll guess that the vast majority of readers couldn't afford to buy the house, either -- but, so what? Because of its highly visible site, sitting on the crest of Genesee Mountain in Mount Vernon Canyon, close to, but high above, Interstate 70, the house -- figuratively, at least -- belongs to all of us.
This proprietary attitude of the public is best expressed by the plethora of nicknames the house has engendered. It's almost never called the Sculptured House, which is the official moniker given by its creator, but is probably best known as the Clamshell House, or the Flying Saucer House, or, in reference to its appearance in the classic 1973 Woody Allen movie, the Sleeper House.
As befitting a house that looks so unusual -- and one that has captured the imagination of the architecture community and the general public, as well -- the Sculptured House has a ripping yarn behind it.
The house's story begins on January 1, 1921, with the birth of Deaton in the backwater town of Clayton, New Mexico. The Deatons moved to Oklahoma in the 1920s, and Charles spent most of his childhood there. With the Great Depression, times were hard, and for a two-year period the family lived in a tent on the prairie.
Because of poverty, Deaton never attended college, and his education ended after he graduated from high school (though he would eventually become a licensed architect). But while he was in school, he took a drafting class that encouraged his natural design talents. By the age of sixteen, Deaton was earning a living as a commercial artist.
During World War II, Deaton worked at a Lockheed aircraft plant in California, using practical engineering and design to translate sheet metal into aerodynamic shapes. With no formal training, he began his architectural career in the 1940s in New York City, doing minor work as a freelance designer. In 1949, Deaton moved to St. Louis and became in-house designer for the Bank Building and Equipment Company. In 1955, he moved to Denver, and he lived in the area for the rest of his life.
Deaton's architectural aesthetic was based on the use of shapes found in nature, as opposed to rectilinear shapes. In this way, Deaton was doing work that was formally antithetical to the main current in modern architecture. Deaton was fascinated by the graceful curvilinear shapes of caverns, potholes formed by water, river rocks, plants, hills and mountains, and he translated these shapes into architectural volumes.
Deaton's architectural career took off, at least to some extent, after he came to Colorado. He received his first major commission in 1959, designing a circular motor bank for Central Bank and Trust in downtown Denver, which was completed in 1960. It was Deaton's first expressionist-style building -- and the first one based on his highly idiosyncratic design method. Deaton originally conceived of the bank as a sculpture, expressed in model form, and he then drew out the design based on the dimensions of the model. This is exactly the opposite of the approach taken by most architects, who draw plans first and then base the model on the plans.
His interest in bank design led Deaton to develop equipment intended for use in financial institutions, including a series of security mechanisms, security doors and vaults, a line of office furniture and a ceiling lighting system called "Squiggle," a jigsaw pattern of hanging plastic panels that diffused light. All told, Deaton held over thirty patents on his designs, and an estimated one hundred products were manufactured -- which produced the royalty checks he later needed to bankroll the Sculptured House.
Denver's Central Bank and Trust commission led to Deaton's most important bank design, and from 1961 to 1964 he created the highly sculptural Wyoming National Bank in Casper, which became fairly famous -- especially considering its isolated location. In the Wyoming National Bank, Deaton had his first chance to use the security mechanisms, security doors and vaults, office furniture and "Squiggle" lighting system, which were already in production. Though none were originally conceived for the Wyoming National, the bank clearly provided the perfect context.
The most distinctive feature was the banking-room pavilion expressed on the building's exterior. Looking something like a flying saucer in which petal-shaped wedges of concrete surround a pierced dome, the bank set an immediate precedent for his next project, the Sculptured House.
Similar, though simpler, than Wyoming National, the outrageous house was meant to be his own home -- and it would be the only example of a house design in his entire career. The Sculptured House became nationally and internationally famous as a rare-built example of the "House of the Future," and pictures of the house appeared in general-interest newspapers and magazines, the Woody Allen film and even on the Today Show. In addition to such pop-culture fame, the house also showed up in the architecture, art and design press and appeared in books and in professional journals, thus becoming the best-known and one of the most respected buildings in Colorado.
The first step toward building the Sculptured House was the creation of the sculpture-model made of plaster, which was done around 1960. Deaton then transformed his model into drawings by slicing through the sculpture and measuring the segments to establish the building's actual dimensions.
Deaton, an amateur pilot, spent months flying west of Denver to select a site for his Sculptured House, and his final choice, as we all now know, was fifteen acres on the summit of Genesee Mountain. The intentional and emphatic relationship of the Sculptured House with Genesee, and with the views in the area, is one of its defining characteristics.
Construction began in 1963; Deaton was on site throughout the process. The first step was to set the precast pedestal piers, which were anchored into the bedrock by steel rods running through their cores. The steel posts support the superstructure, a welded cage of steel, the shape of which was refined through the use of steel substructures. The entire thing was covered with metal wire mesh, and then concrete was pumped over it and a final surface of Hypalon infused with walnut shells and white pigment was applied. The walnut shells create a textured appearance and added structural integrity due to their extreme hardness.
Because the Sculptured House required a good deal of specialized hand labor, construction costs were relatively high, and Deaton estimated at the time that he spent between $100,000 and $120,000 to build it. The house was finished in 1966 to wild applause in the media. To say the Sculptured House became famous in the 1960s, and even more so in the 1970s -- which is when I first saw it -- is almost an understatement. In fact, I did not originally catch a glimpse of it when I was driving on I-70, but I looked at it for the first time in a photo show at the Museo d'Arte Moderna in Rome.
It's easy to see why the house became so famous: It's sort of unbelievable that it actually exists, even when you're looking right at it. The white organic form seems to fold over itself, interrupted only by walls of windows and a few wedge-shaped cutouts. The house appears to hover over the trees -- hence the "Flying Saucer House" nickname -- but that's just an illusion. It is firmly planted into the ground via an aggregate-and-glass cylindrical pedestal, which encases a serpentine, circular staircase and a round, tubular elevator. This elevator achieved fame itself in the movie Sleeper, as the "orgasmatron," a hypothetical chamber of the future that automatically produced orgasms in its occupants.
In 1965, still on a roll and hot on the heels of the triumph of the Sculptured House, Deaton designed another bank, Key Savings and Loan (now the Colonial Bank). The outrageous-looking bank -- a dome-like, cream-colored, curving organic form that wraps around a curving glass wall that faces the integral parking lot -- stands on Broadway just north of Hampden in Englewood. Completed in 1967, the bank's design is more closely related to the design of the Sculptured House than is any other building on earth, making it one of the most important structures in the state. However, it hardly generated the mega-publicity of the Sculptured House (nothing else Deaton did ever would) despite being illustrated and discussed in magazines and newspapers -- and retaining its original interior details.
The largest commission of Deaton's career came in 1967 with Kansas City's Harry S. Truman Sports Complex, which comprised both Arrowhead Stadium and Royals Park. The triumph of the complex was tainted for Deaton, however, when the collaborating firm, Kivett & Myers of Missouri, claimed sole architectural credit, even though the complex, as built, looked very much like Deaton's first model and drawings. An eight-year lawsuit ensued, which was personally and financially costly for Deaton; the suit was finally settled out of court.
In the 1970s, Deaton was part of a consortium that developed designs for stadiums based on the ideas expressed in the Truman Sports Complex. Unfortunately, it was never able to get a stadium commission, though a model and plans for a covered 84,000-seat convertible stadium for football and baseball was designed for the Minneapolis-St. Paul area.
Also in the 1970s, and into the 1980s, Deaton designed several other unbuilt projects, including a trio of skyscrapers for Denver; a hotel, theater and shopping complex for Boulder; and a high-rise hotel and shopping complex for Jeddah, Saudi Arabia. Deaton created some of his most ambitious designs during this period -- his high-rise buildings have parts of the shafts cut away and sometimes have his particularly distinctive semi-circular footprints -- but the Truman Sports Complex was Deaton's last project to be built.
To add insult to injury, in 1990, Deaton's Central Bank and Trust in downtown Denver was demolished along with an adjacent Beaux Arts-style turn-of-the-century building, also called Central Bank, by Denver architect Jacques Benedict, one of the most important figures in the city's architectural history. In the failed preservation struggle that ensued, the loss of Deaton's Central Bank was overshadowed by the loss of the Benedict, though the tragedies were comparable. Considering how few projects Deaton actually got built, the demolition represents a major loss to his relatively small portfolio of completed structures.
Though he had achieved great fame, Deaton's faltering architectural practice brought him to the brink of financial ruin, and in 1988 he decided to sell the Sculptured House, which he and his family had never occupied because the interior was never fully finished.
It sat on the market until 1991, when Larry Polhill, the president of American Pacific Financial Corporation, purchased it. Polhill started the Deaton-planned addition but never completed it or finished the interior, and by the mid-1990s, the Sculptured House was essentially abandoned, left in a vandalized state with plywood sheets covering its many broken windows. By the late 1990s, the Sculptured House was one of the most endangered historic buildings in Colorado.
It was at the same time that the Sculptured House was falling into ruin that, after years of declining health, Deaton died in a nursing home in Morrison on December 18, 1996. Unfortunately, in one of those truth-is-more-tragic-than-fiction episodes, the model of the Sculptured House was accidentally knocked over and destroyed at Deaton's memorial service.
In 1999, a savior for the house appeared in the person of dot-com millionaire and Colorado native John Huggins, who made an unsolicited call to Polhill to inquire about the Sculptured House. Huggins purchased it for $1.3 million and invested another $2 million to complete the interior, which was created by Deaton's daughter, Charlee Deaton. He also finished the addition, which was carried out by Nicholas Antonopoulos, a former protegé of the old master's -- and Charlee's husband.
I'm confident that Huggins's efforts saved the house for another generation, and whoever buys it from him will most likely do so to enjoy its world-class design. That's what I would do if I could afford it. Maybe I should start buying lottery tickets?


